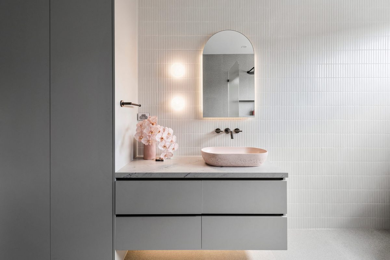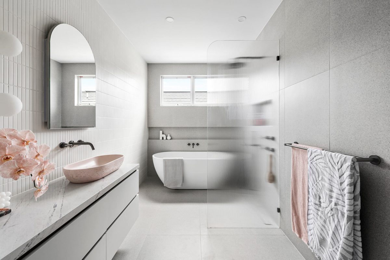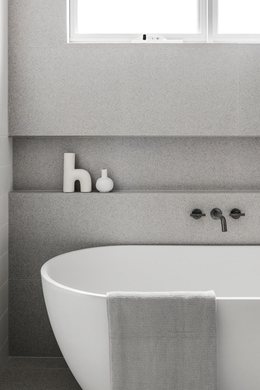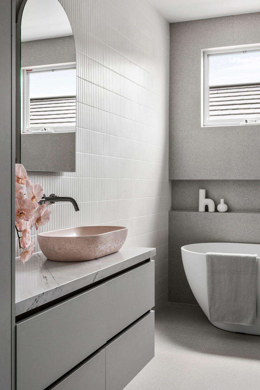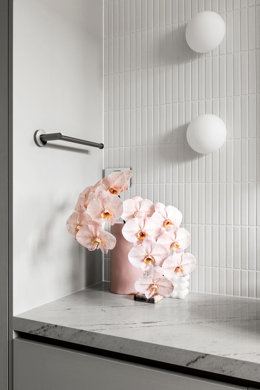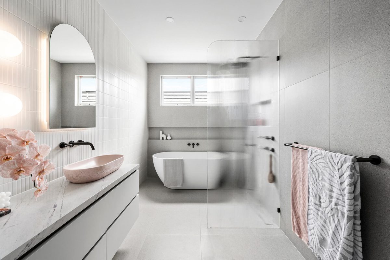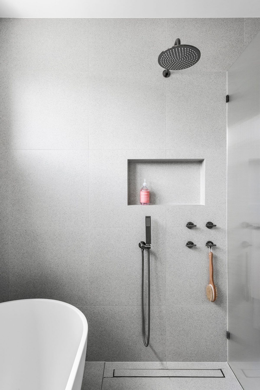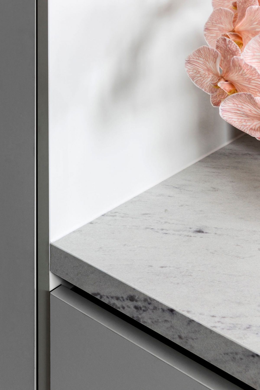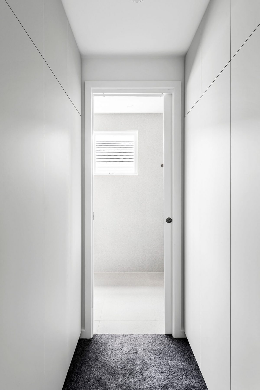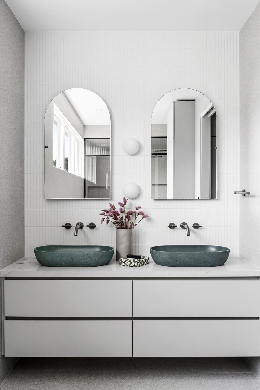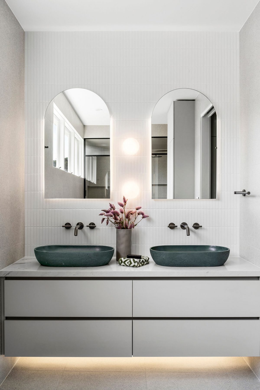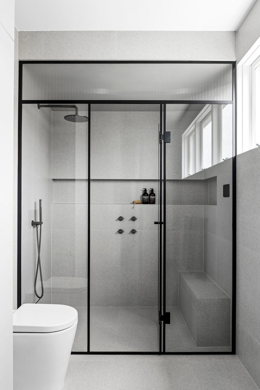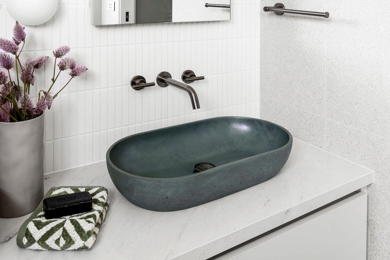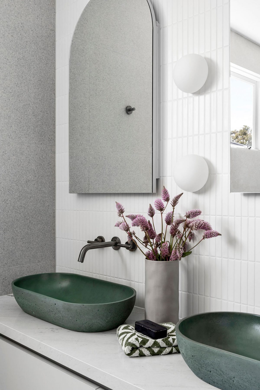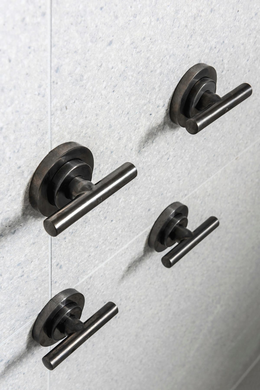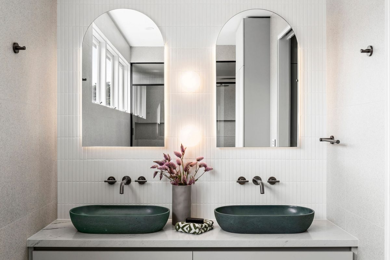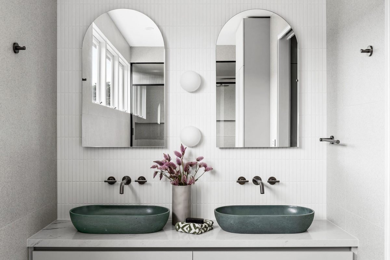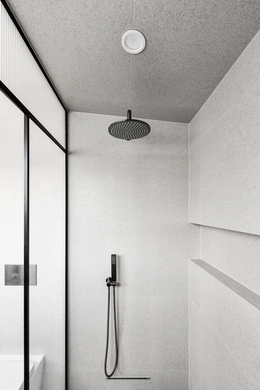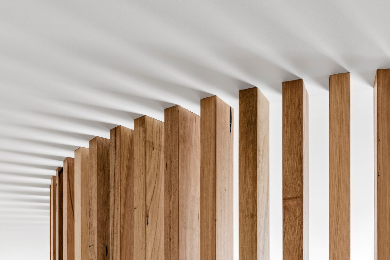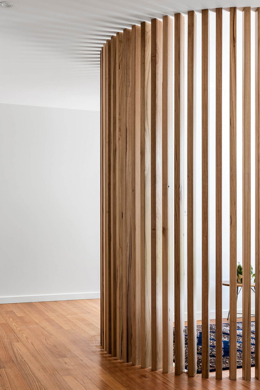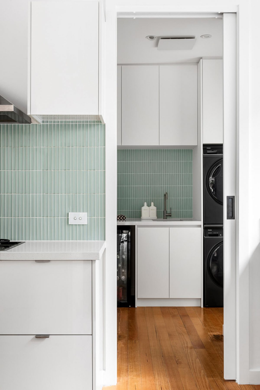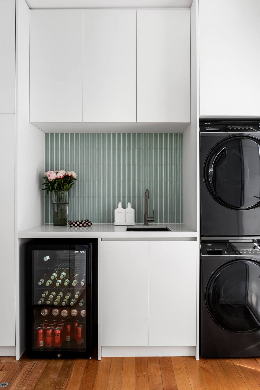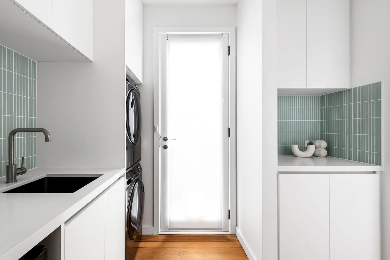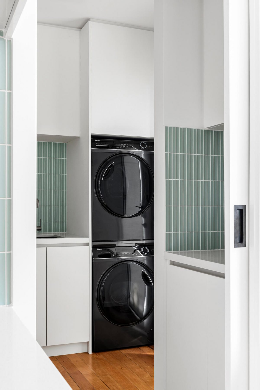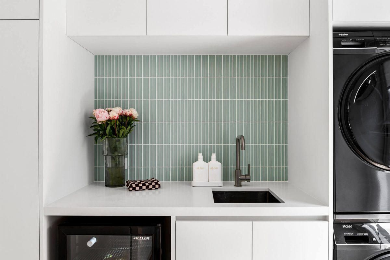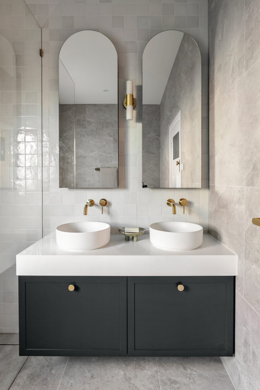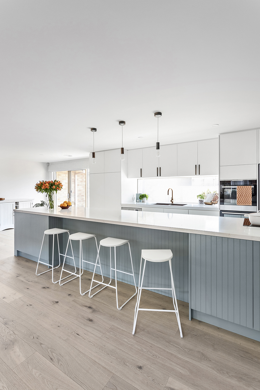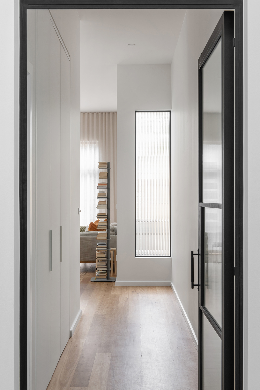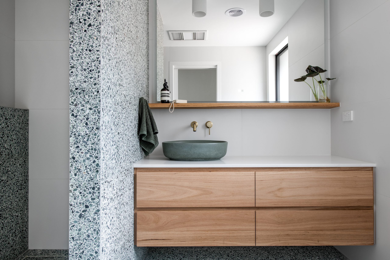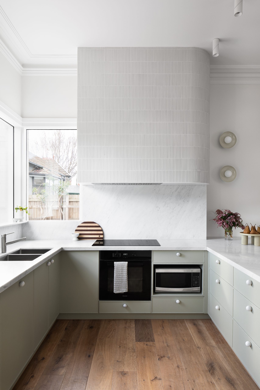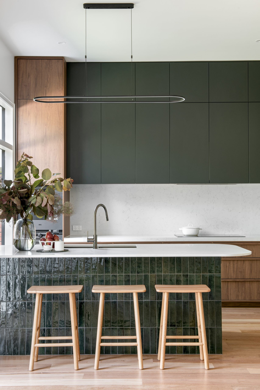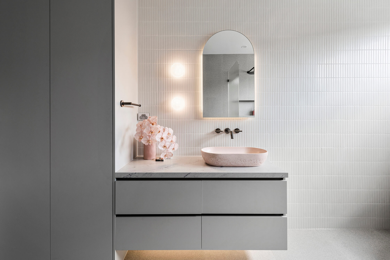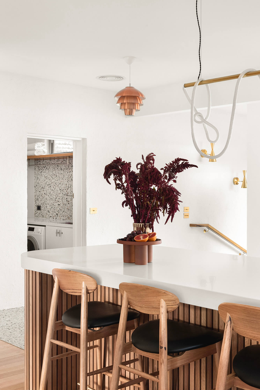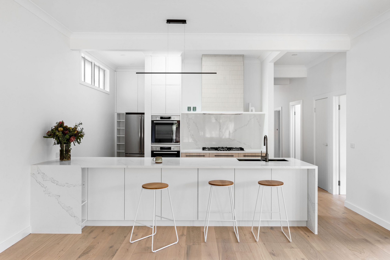Redesigning small spaces presents its own set of challenges, but the results can make a world of difference. In this Brighton home renovation, we tackled multiple areas, starting with the master suite. To accommodate a steam shower and walk-in-robe, we had to move a wall and make use of every inch of space. The ensuite features a monochromatic color scheme with an earthy green basin, and the same finishes were carried over to the family bathroom with a unique touch of a pale pink basin.
In the laundry and pantry area, we combined two small rooms into one large hybrid space, but encountered a setback with a hidden steel post that required us to change our original plan. Despite the limitation, we were able to maximize storage and functionality. The new study nook at the entrance of the house features a curved timber batten wall that serves as both a feature and a barrier.
Every design decision was made with purpose, and the result is a transformed space that is both functional and visually appealing.
Get a quote
"*" indicates required fields

