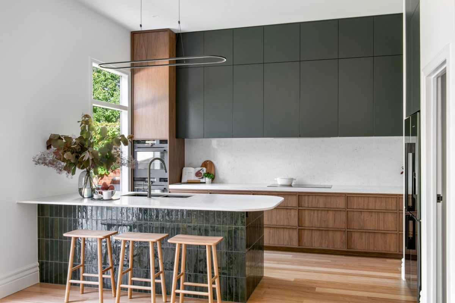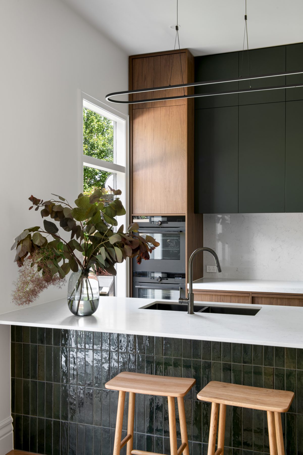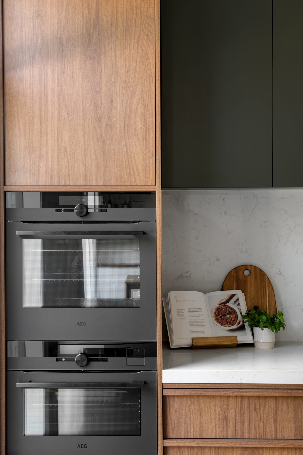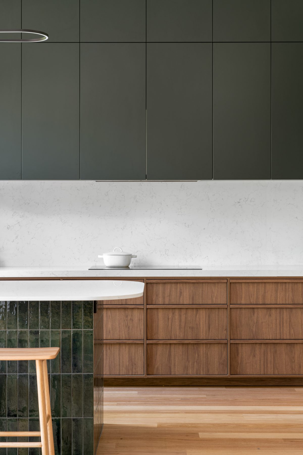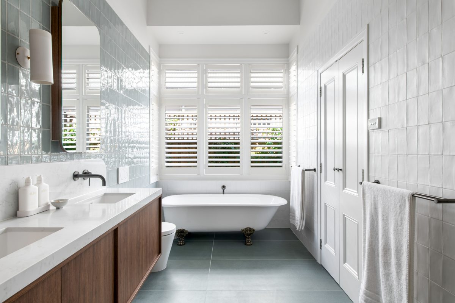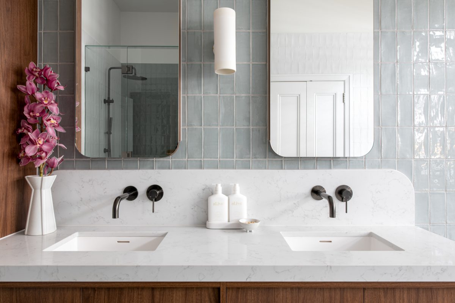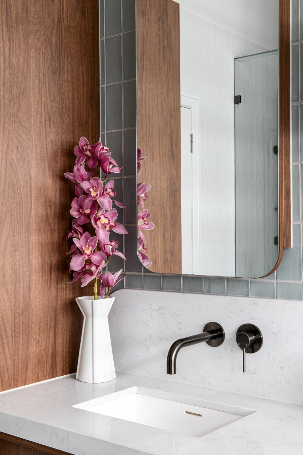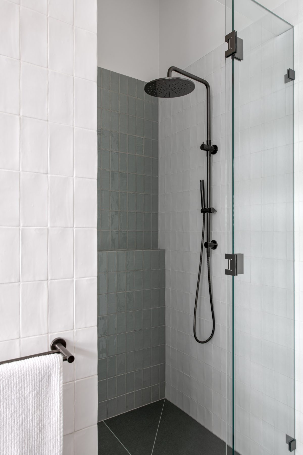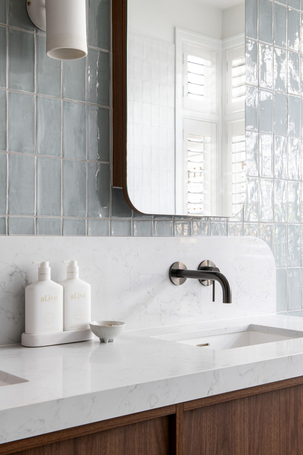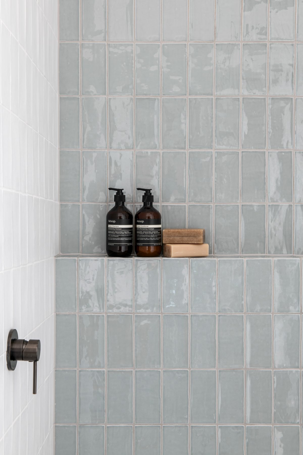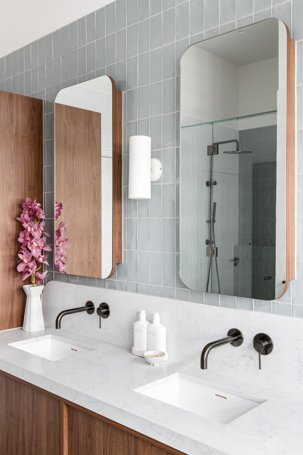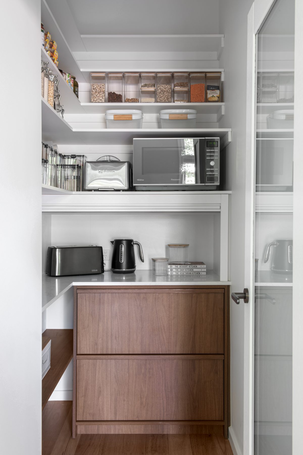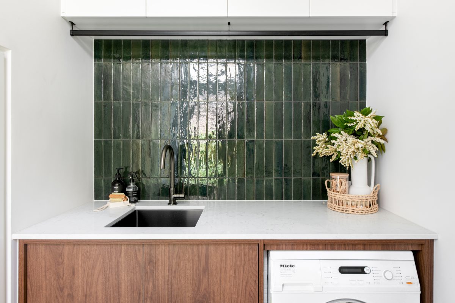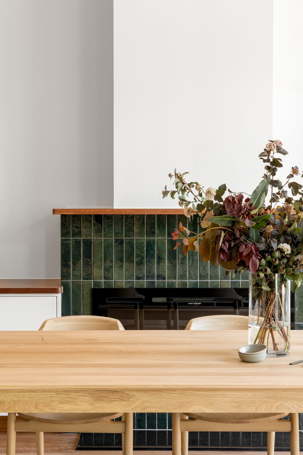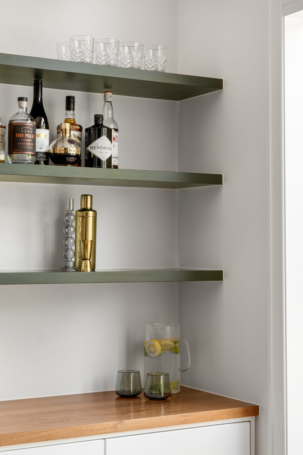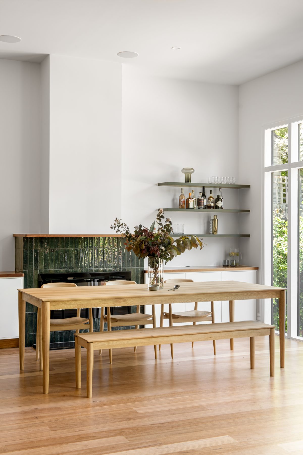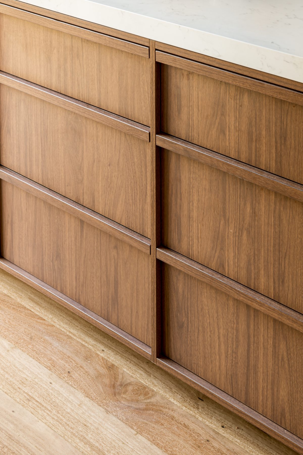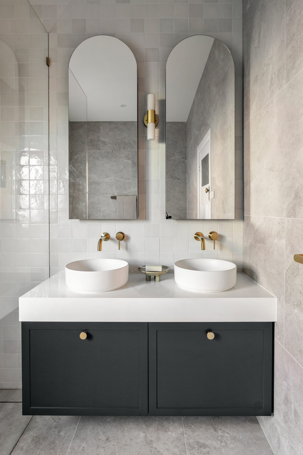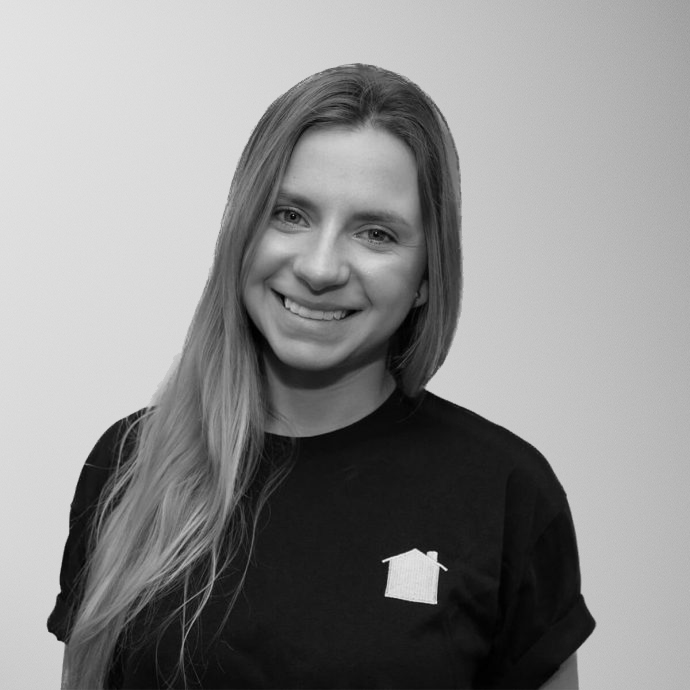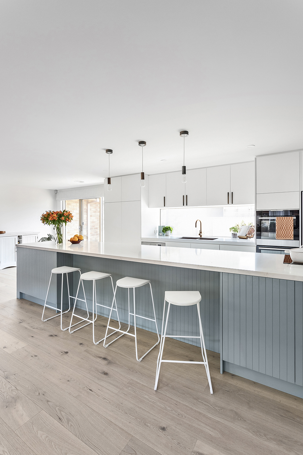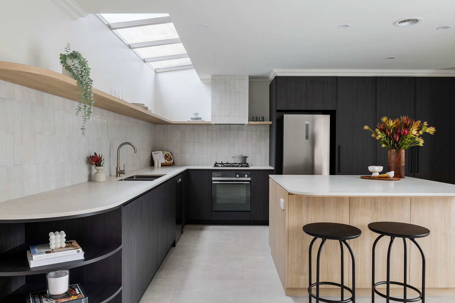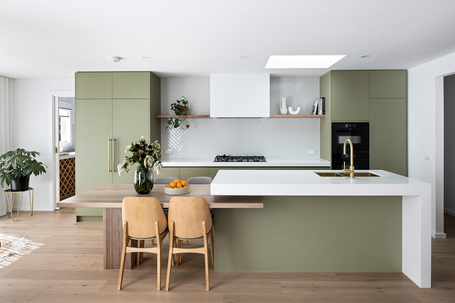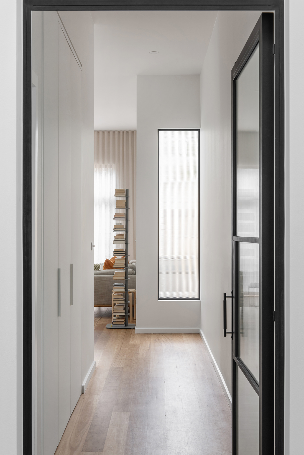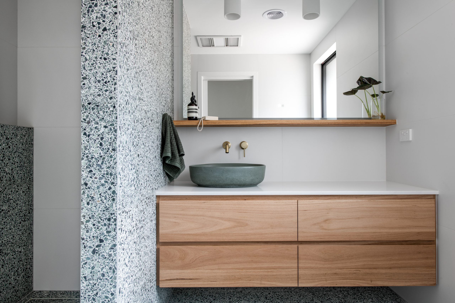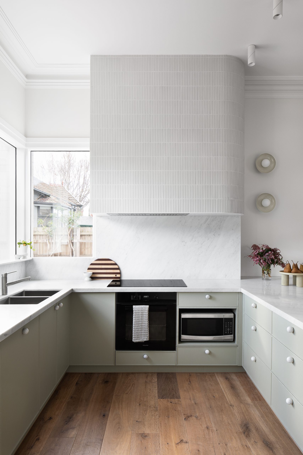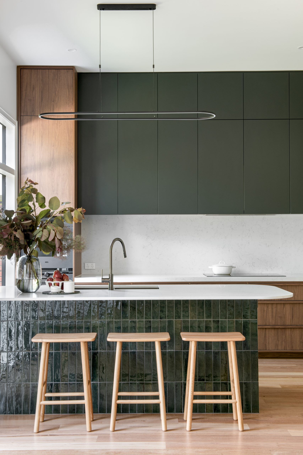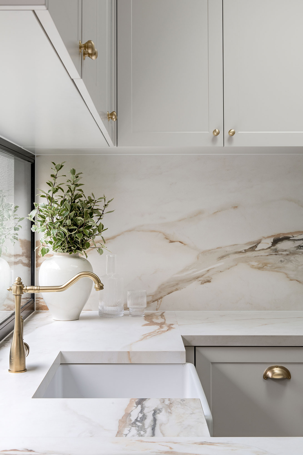In our Empress project, we focused on making the spaces more practical and welcoming while accommodating the family’s busy lifestyle.
In the kitchen, we added more bench space, rearranged appliances for better flow, and created a cozy gathering spot around an expanded island. By swapping out doors for a big window, we brought in more natural light and boosted the area’s charm. We also got creative with storage solutions, removing a window to add more cabinets and maximising vertical space with floor-to-ceiling shelving in the pantry.
To match the client’s taste, we went with rich, dark tones and stylish finishes, paired with the natural warmth of refurbished hardwood floors.
In the bathroom, the client wanted more storage, a double vanity, and a cozy vibe with warm, natural tones. We moved the entry to make space for the bigger vanity and better flow. We really wanted to make sure the bathroom felt like a peaceful retreat, so we went with warm walnut joinery, handmade-look wall tiles, and a mix of mist blue and matte white tiles.
Our Empress project created practical and inviting spaces that catered to the family’s busy lifestyle.
Get a quote
"*" indicates required fields

