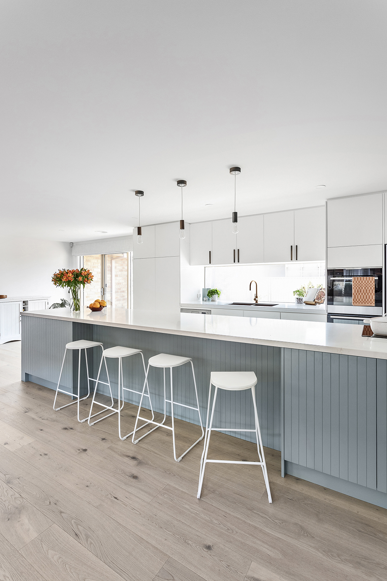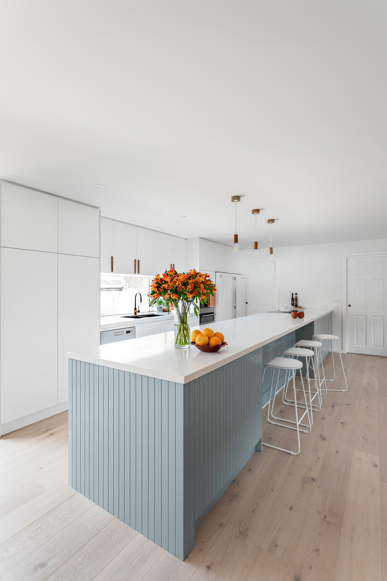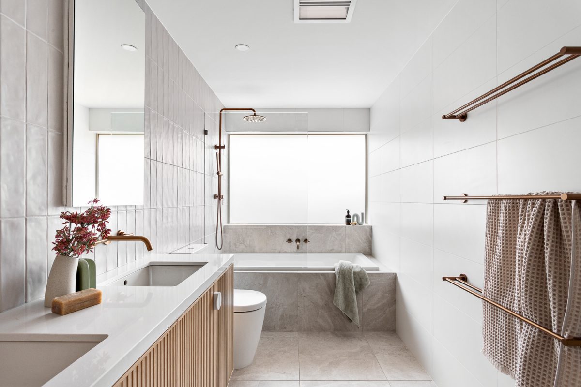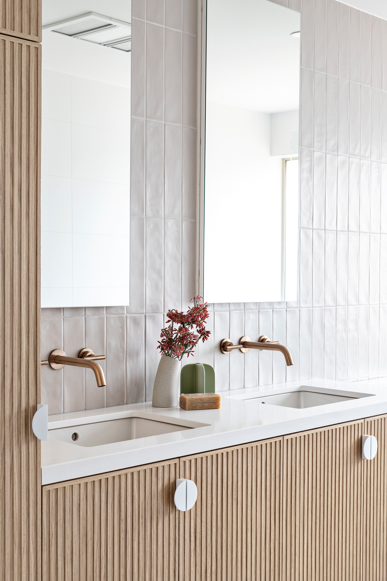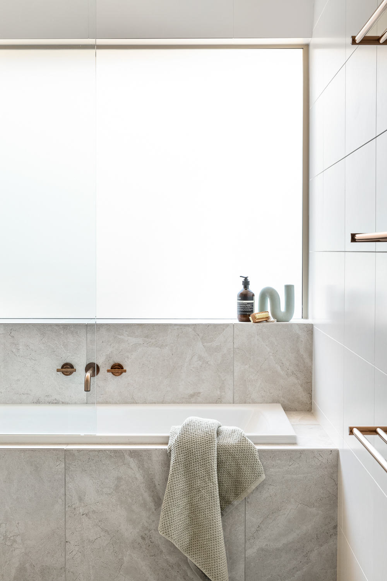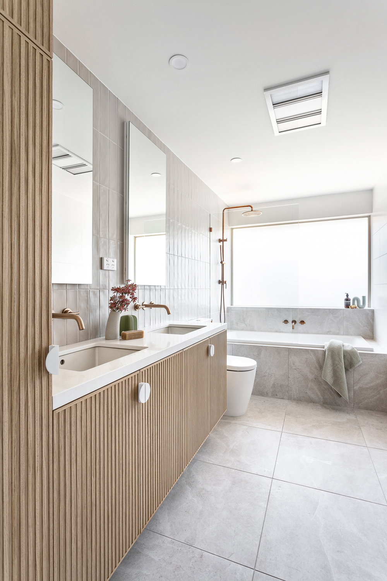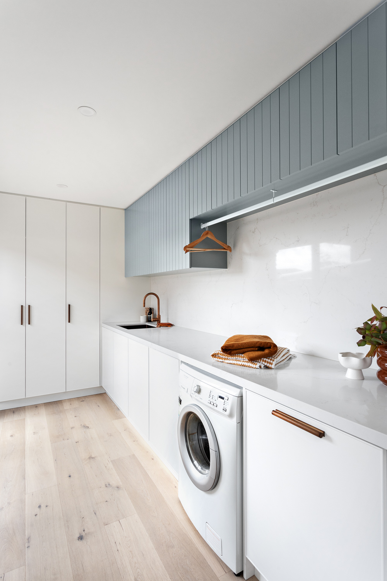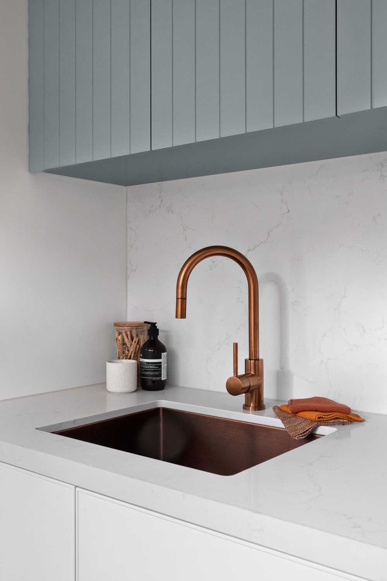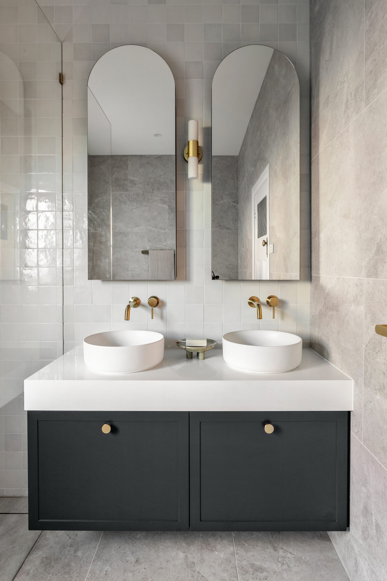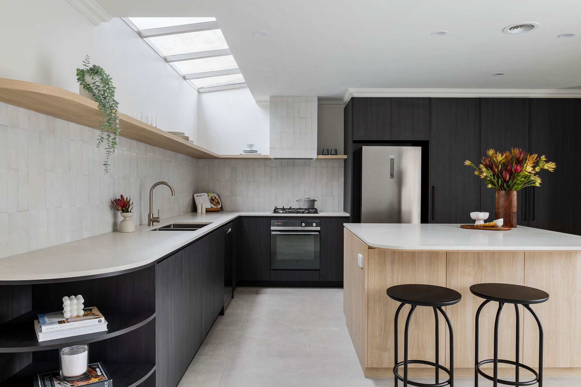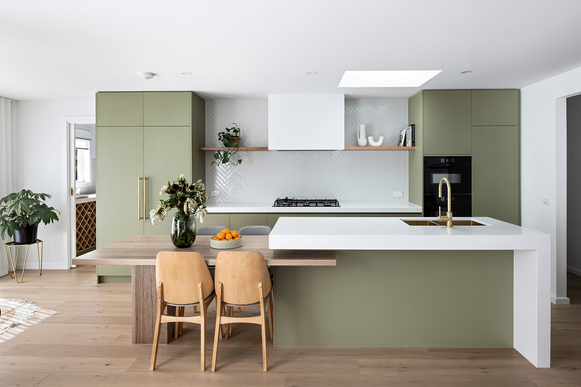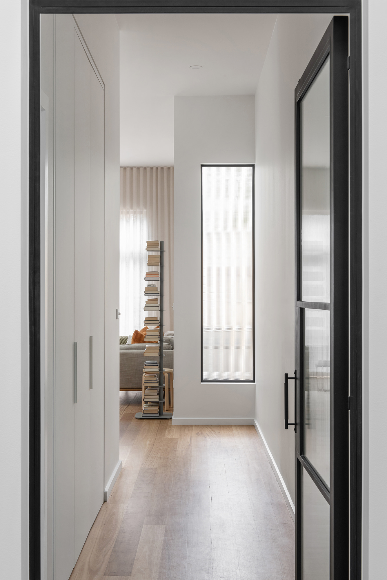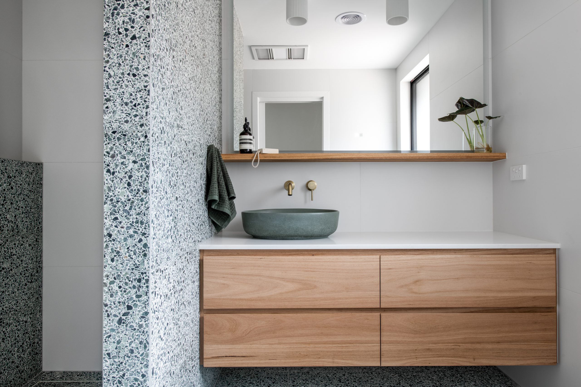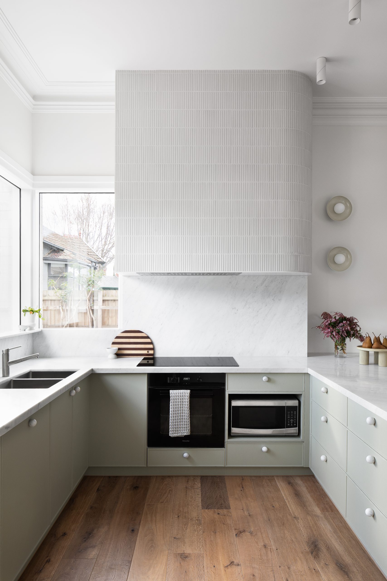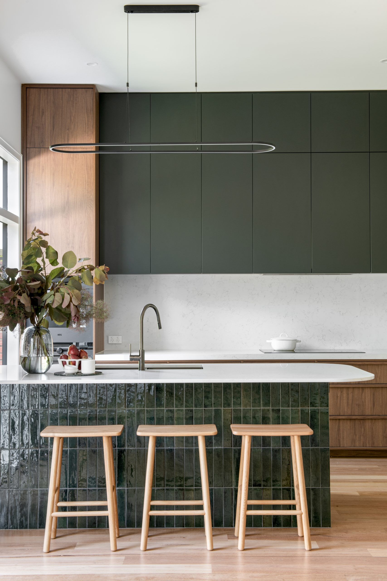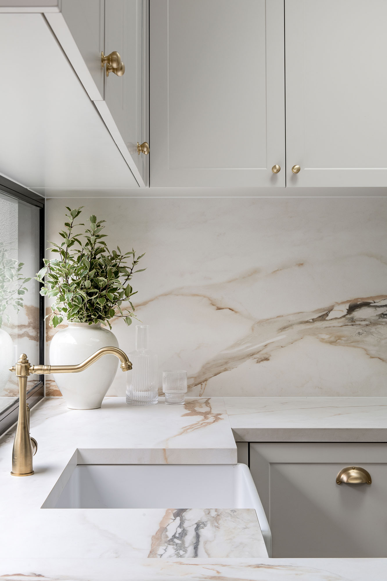Our Burrowye Cres project located in Taylor’s lake was a whole house renovation. The initial house was originally built in the 90s, but we’ve completely transformed it into a contemporary sanctuary.
The client’s brief was to open up the living areas, creating a kitchen perfect for gatherings with a young family. We made some changes to the floorplan, reconfiguring the rooms for functionality and straightening some angled walls making it more open and modern throughout.
One of the main features of the kitchen is a generously sized 5.6-meter island bench complemented by a burst of colour – Coalition from Dulux – to brighten the space. Our Senior Interior Designer, Naomi, chose to add copper hardware to introduce warmth and a welcoming feel.
Functionality was at the forefront when designing this bathroom. We included a storage cupboard, a double basin vanity to be shared by 2 children, shaving cabinets, and a shower over the bath. Bespoke, solid-timber joinery takes centre stage in this bathroom, while the design also maximises natural light.
The original tiled slate floor was replaced with engineered timber to lift the space, making it feel less heavy and more open.
Storage was a necessity in the overall renovation. We incorporated additional storage in the main bathroom through the tall cabinet, a large laundry space, and the extensive kitchen island.
Get a quote
"*" indicates required fields

