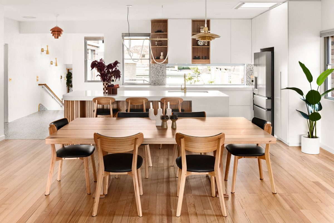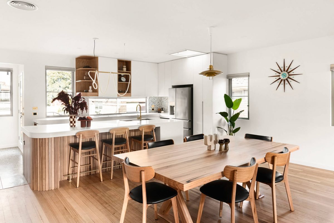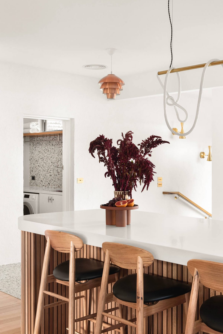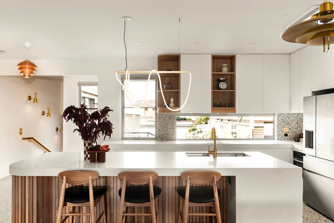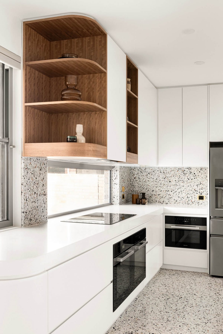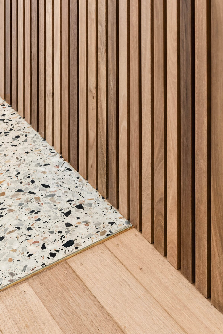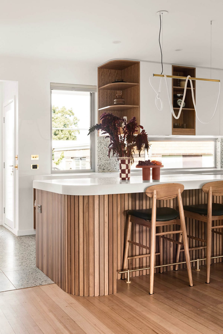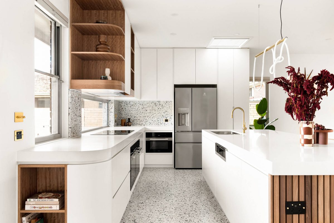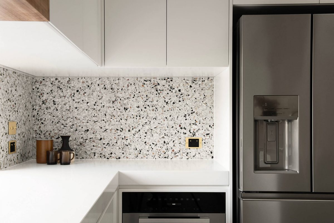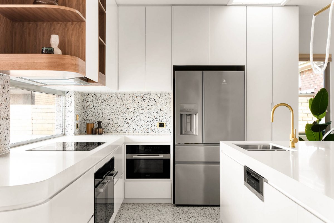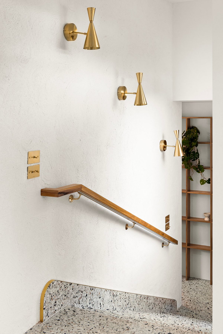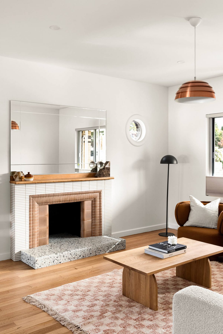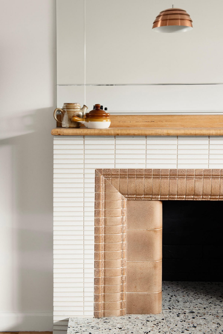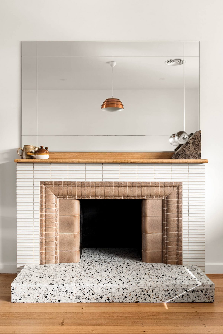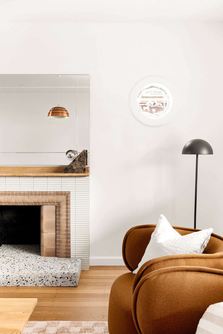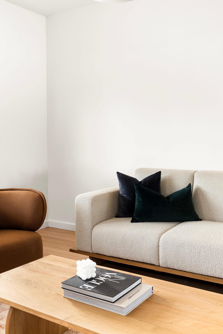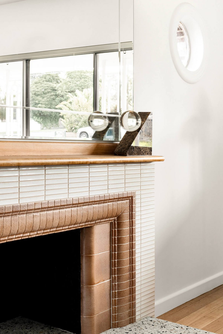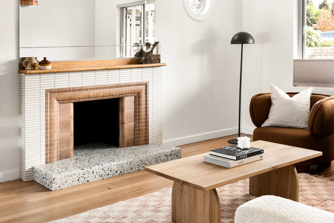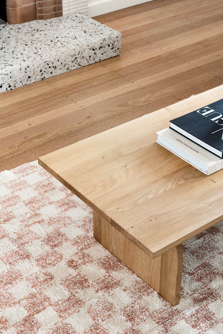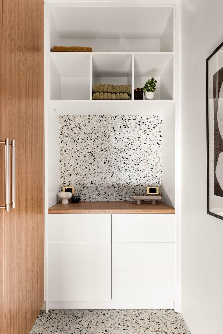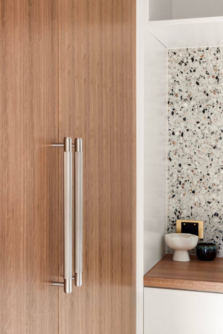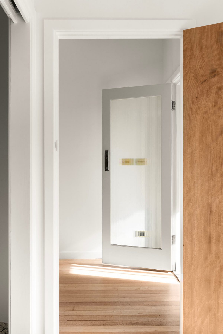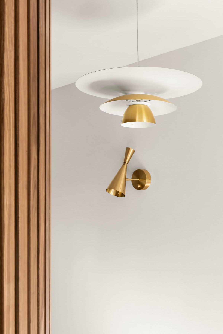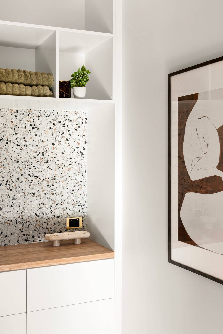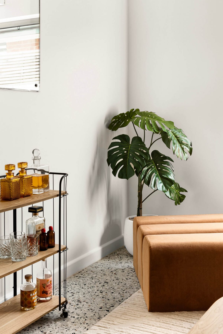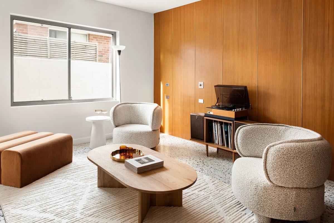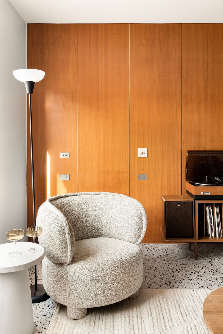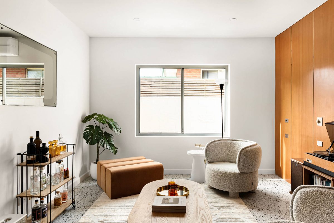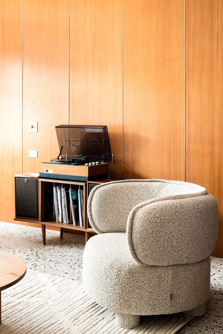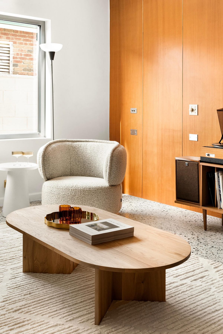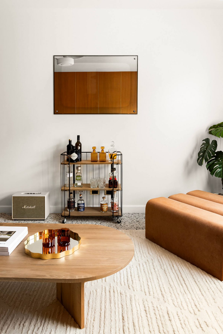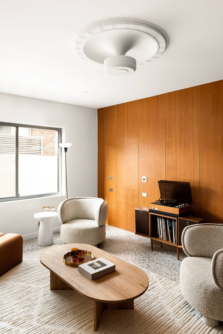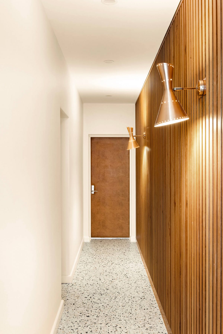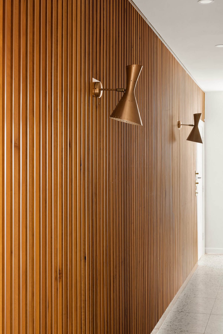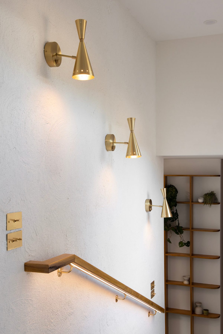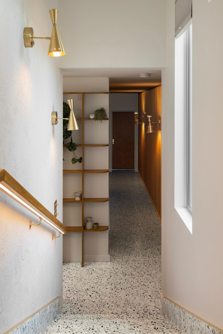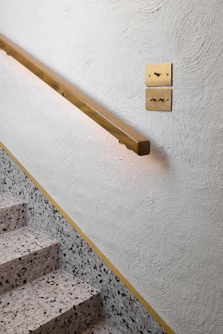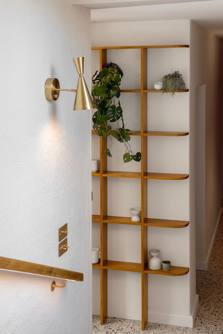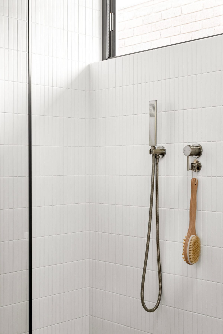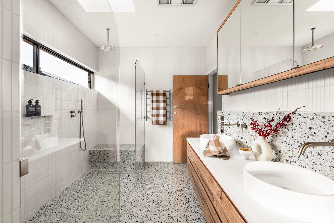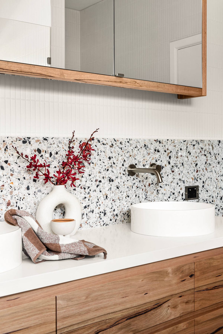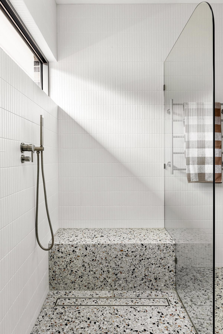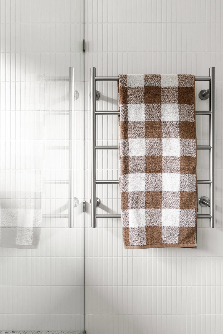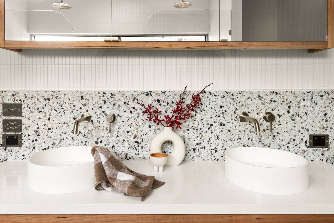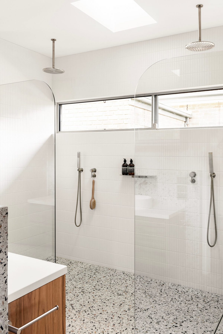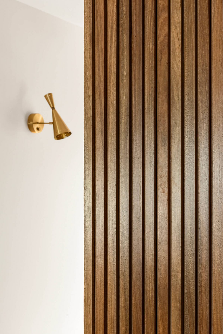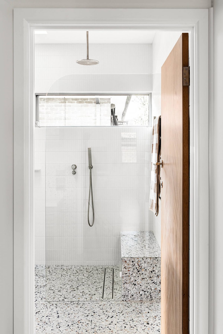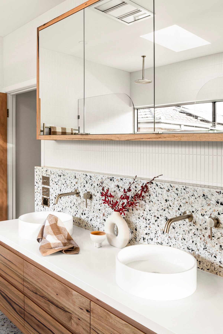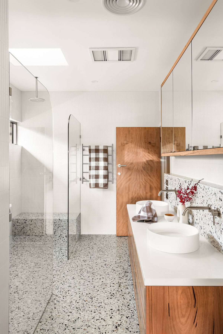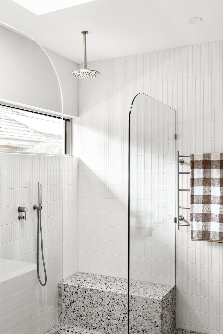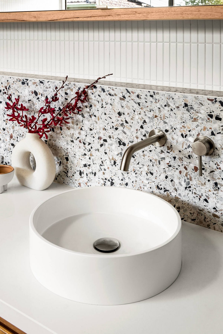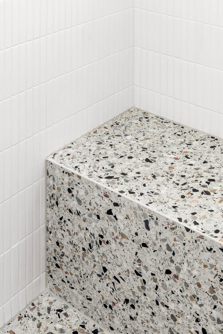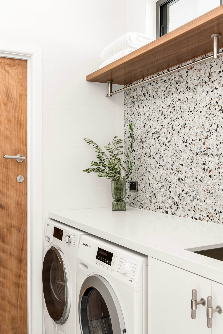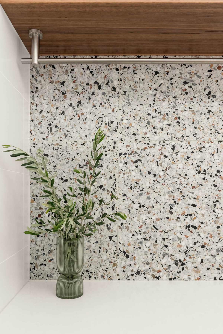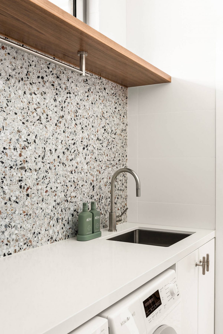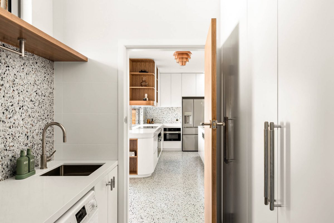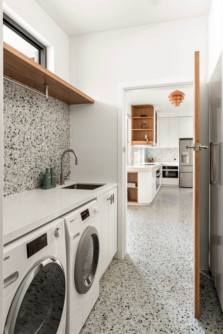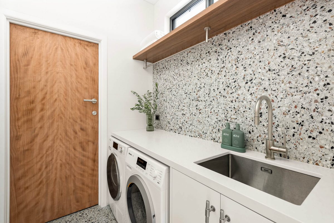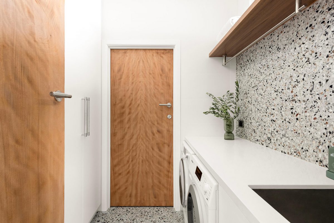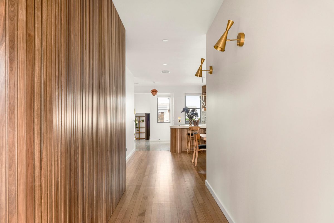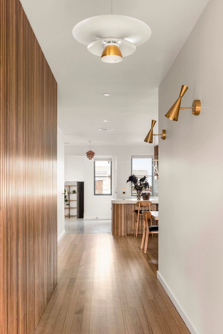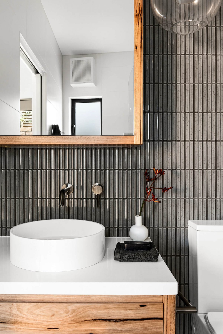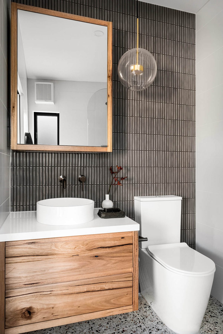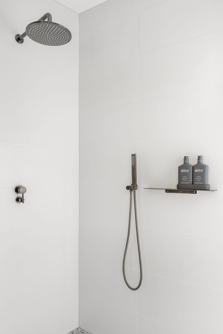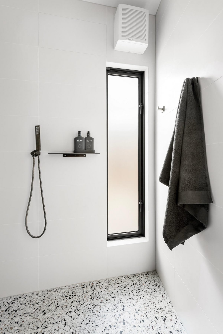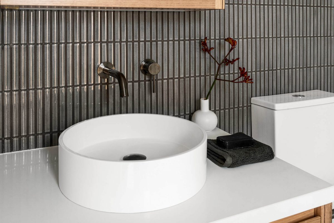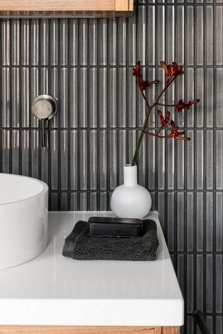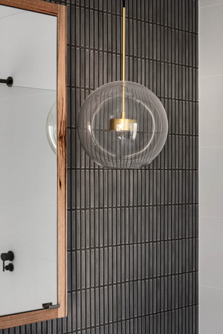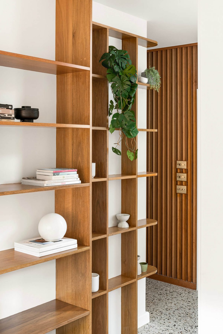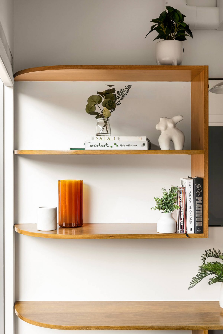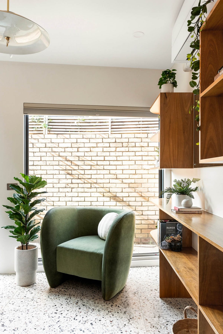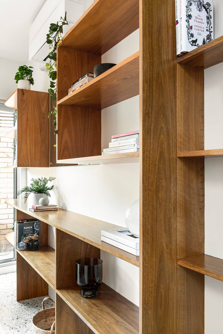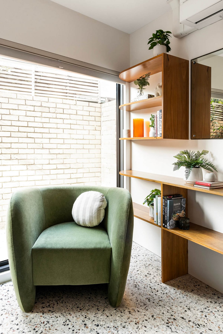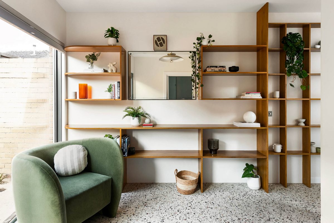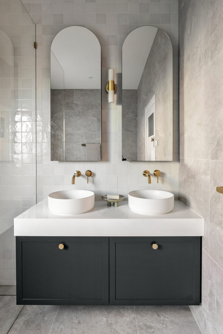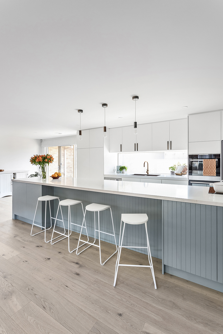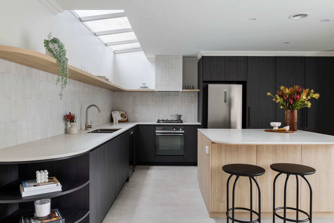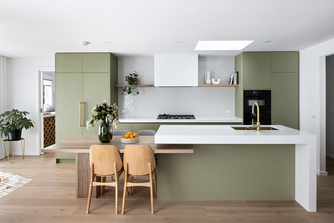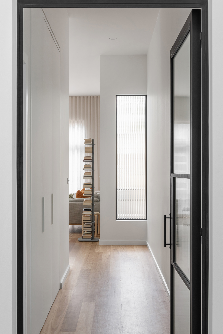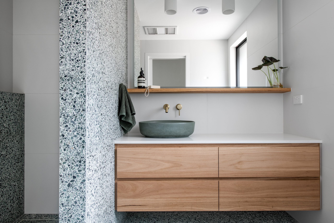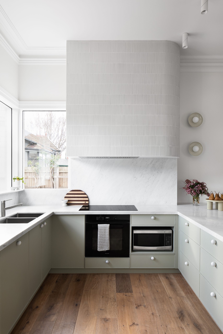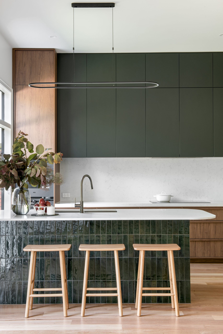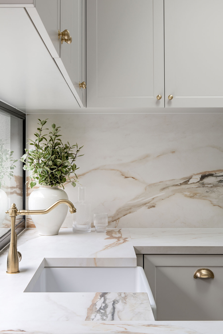A home with a hypnotic history
Mid-century modern architecture remains prevalent in the Australian landscape. Our Mason St. project is a good example with its floor-to-ceiling windows, easy indoor-outdoor connections, muted curves, classic shapes and wooden elements.
This mid-century renovation in Melbourne’s outer suburbs is rich in history and unique character. Built in the 1950, the home was in its original condition. First owned by a hypnotherapist in the 1970’s, practicing from a separate dwelling at the rear of the property.
Mason St is unlike any other with double-sided mirrors, extremely thick walls, padded doors, existing brickwork, and speakers all being retained to preserve the history of the space.
The brief was to connect the two separate dwellings and create a practical home for modern family living.
We achieved this by extending to the west to create a staircase, re-using the existing bricks of the house to retain as many existing materials as possible. This small extension is Paloma’s favourite feature, seamlessly connecting the two dwellings in such a way that it feels as it has been that way since the house was built, allowing a transition between the old and new. Incorporating mid-century look finishes and also creating a relationship with the outdoor areas through the mudroom and the sunroom entries.
Separated by two walls, the kitchen, living and dining areas were modernised to create one large room. A steel beam has replaced one of the walls to retain the building integrity and roof structure, and engineer work was required to enable the removal of the other wall.
The existing windows were replaced with aluminium frames and skylights were added above the kitchen and ensuite double shower, increasing the natural light, opening up the spaces and making brighter rooms.
To complement the home’s curved interior features, we added custom-made powder coated steel posts to the front façade and curved the edge of the roof to reflect the mid-century aesthetic.
Elements of the existing batten walls and wall linings became inspiration for the new joinery components to create cohesion between old and new. The natural timber battens carefully crafted by our joiners and carpenters feature in the kitchen island and in the entry. They bring warmth and depth making these spaces feel more inviting and homely. We paired these mid century elements with contemporary clean white joinery to allow the mid century features to be the hero.
Throughout the home, various metallics feature in the lighting. We loved the playfulness and the individual character this brought to each room, and continued the same playfulness by choosing various tapware throughout. We have ABI tapware brushed nickel in the main ensuite and laundry, brushed brass in the kitchen, and gunmetal tapware in the downstairs bathroom. This allows each individual room to have its own personality.
New materials with a flare of mid century brought on new life to the property. The terrazzo tiling from Perini tiles features throughout the home to add that sense of playfulness and luxe. We pulled the coloured flecks in the terrazzo to dictate our other tile choices. These inspired the deep blue grey mosaic wall tiles we used in the downstairs bathroom paired with the ABI gunmetal tapware. For the upstairs ensuite and wet areas we opted for clean neutrals such as tile clouds white wall tiles and kit kat mosaics to add subtle texture and dimension.
Although hard to pick just one, Emma’s favourite feature in the renovation is the large double shower in the light filled Jack and Jill ensuite. From the curve on the shower screens, to the terrazzo bench seat, the expanse of space is such a luxury and a fun space to create.
The finished project is picture perfect and ready for another generation of living.
Get a quote
"*" indicates required fields

