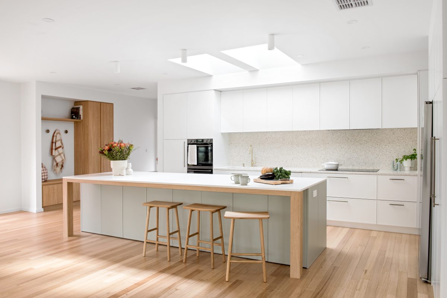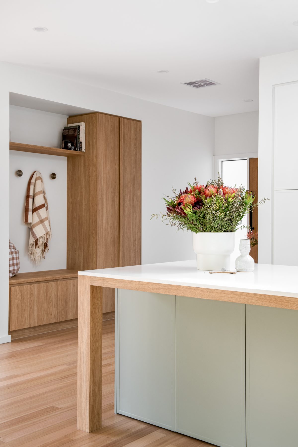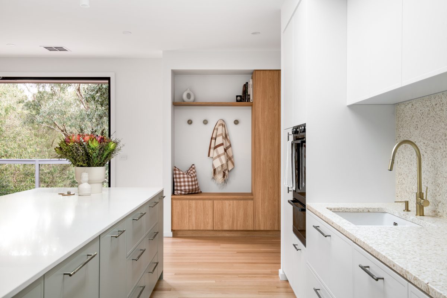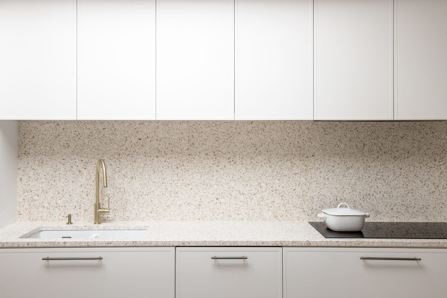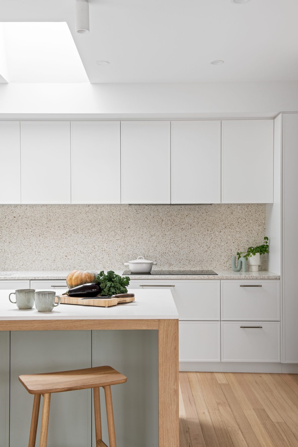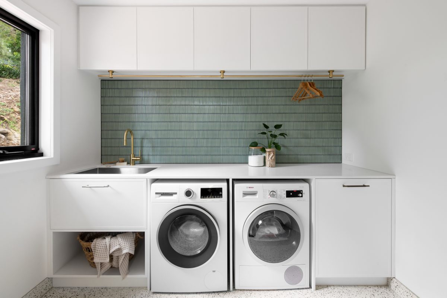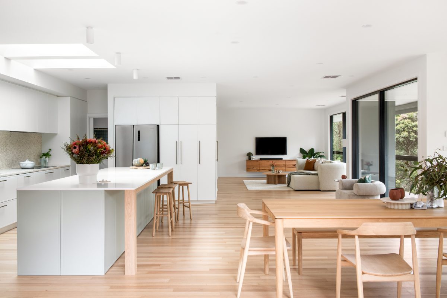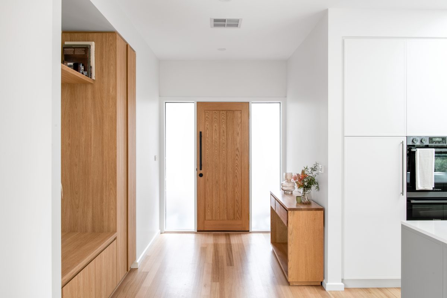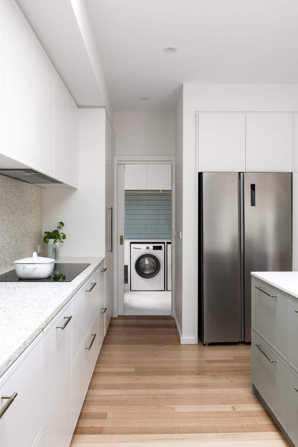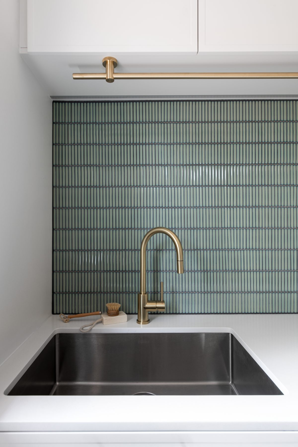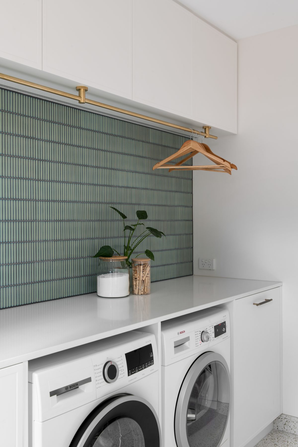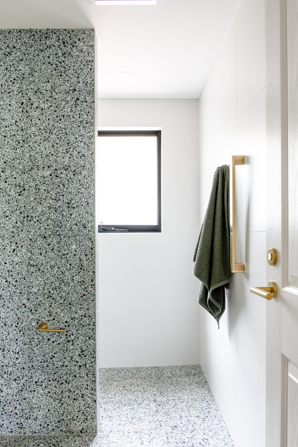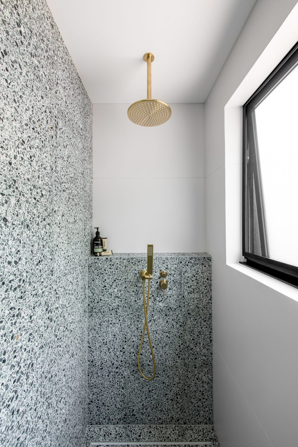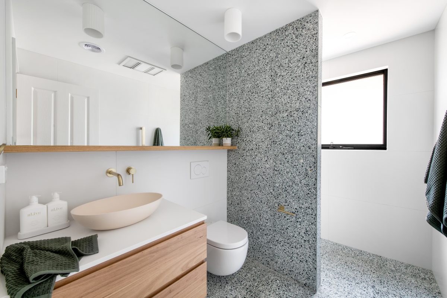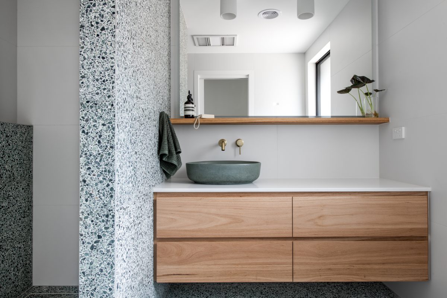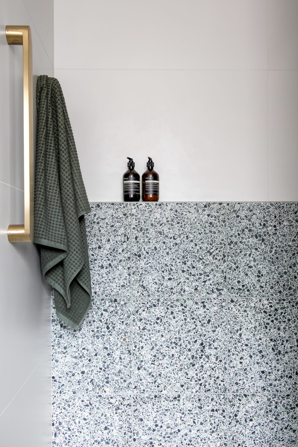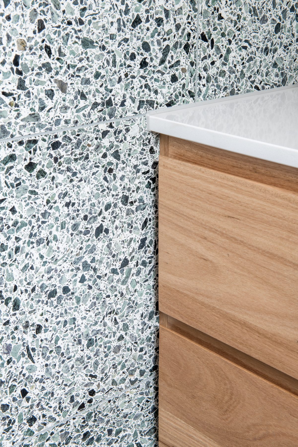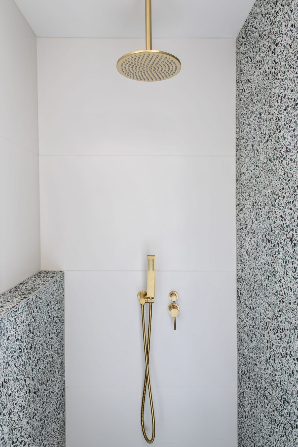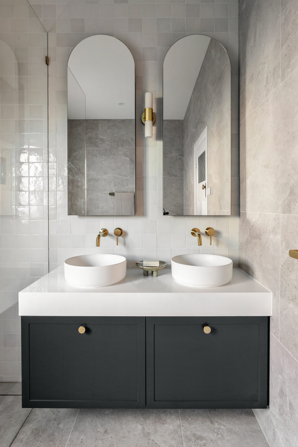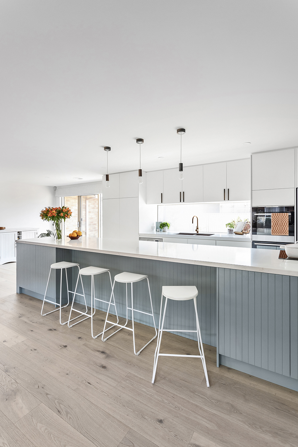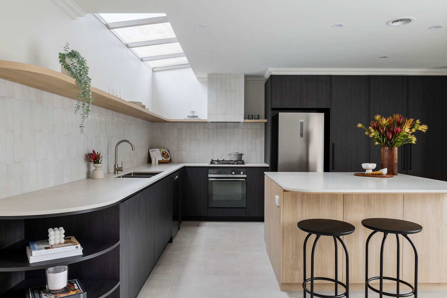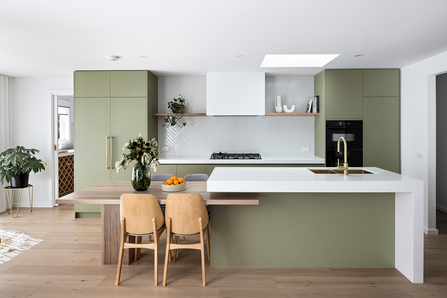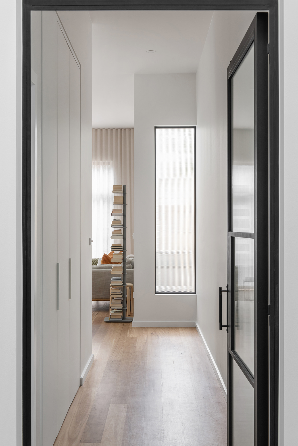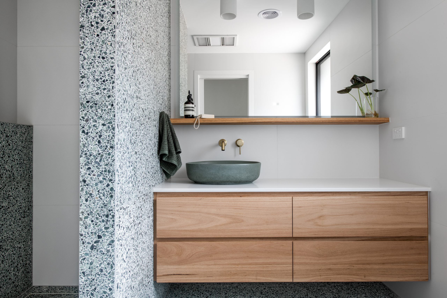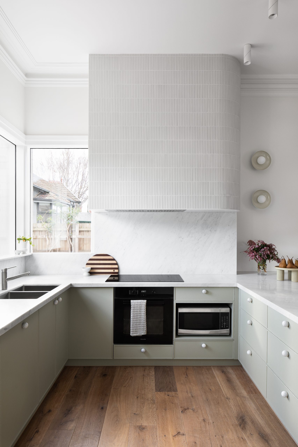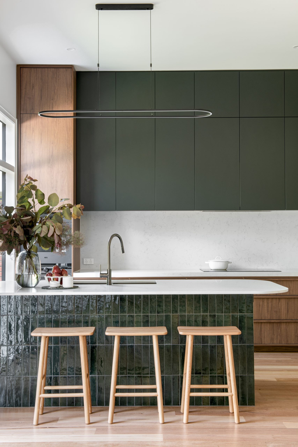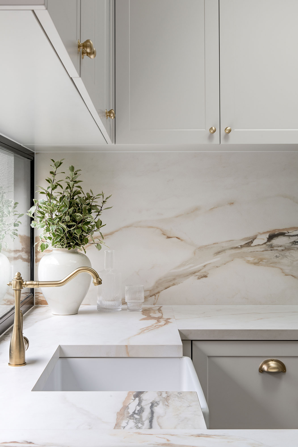For the Eltham South project, our client’s brief for the kitchen was to open it up, creating a better flow with the other living spaces and maximising storage.
The feature of the kitchen is the island which measures 3.5 meters. The soft green joinery offers a soothing nod to the surrounding natural landscape. Warm, speckled terrazzo was used on both the splash back and rear bench top, which has been paired with brass handles. Adjacent to the kitchen, a mudroom nook has been seamlessly integrated.
The internal access to the laundry was relocated which allowed us to gain additional storage.
Adding an obscured aluminum window to the already narrow bathroom enabled us to position the shower towards the back, while bringing the vanity and toilet towards the front.
In the ensuite, our main focus was positioning the vanity as close to the window as possible to maximise natural light.
The green fleck terrazzo tiling is featured in both the bathroom and the ensuite, complemented by the solid timber variety to infuse warmth into the spaces. Combining a green concrete basin with the green terrazzo tiles complemented the other green hues that can be seen throughout the home.
The end result of this renovation is a stunning home nestled among the treetops, with the interior blending nicely with the nearby scenery.
Get a quote
"*" indicates required fields

