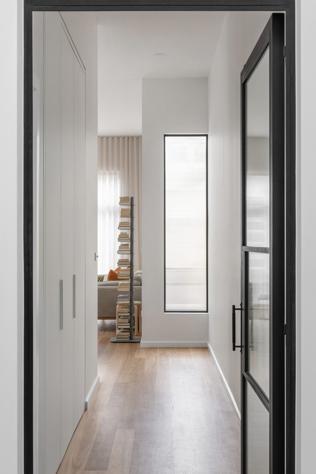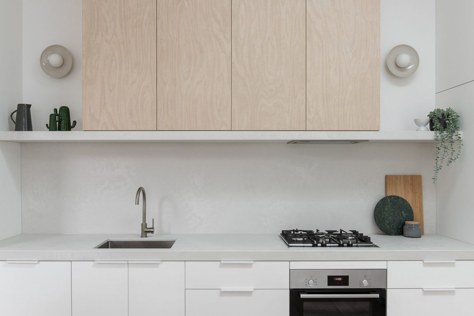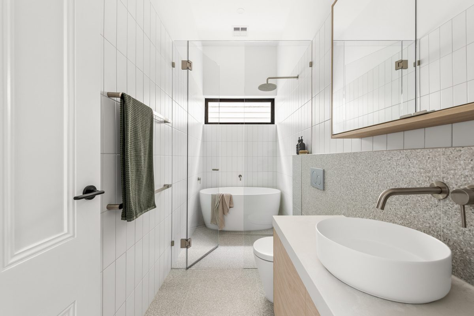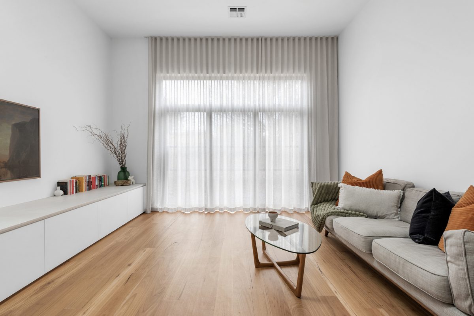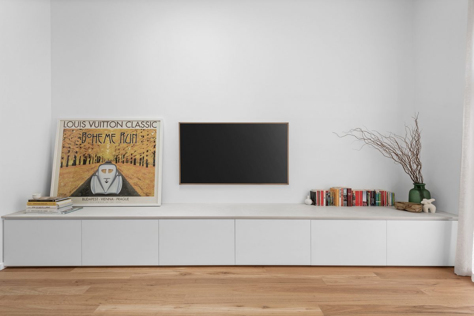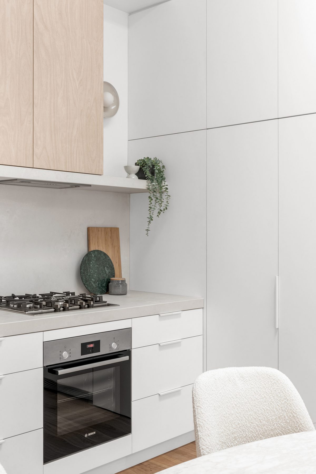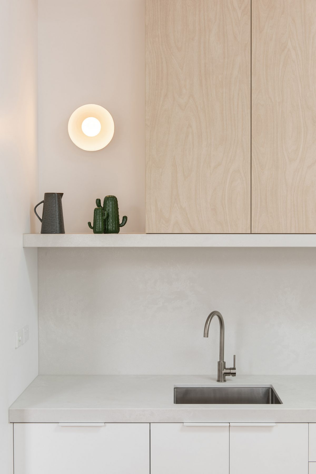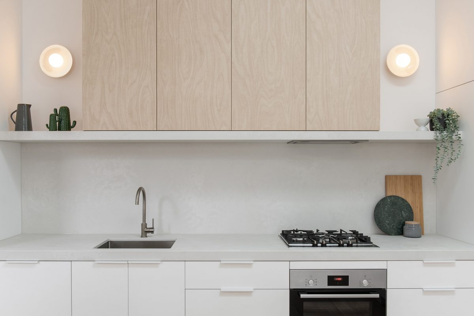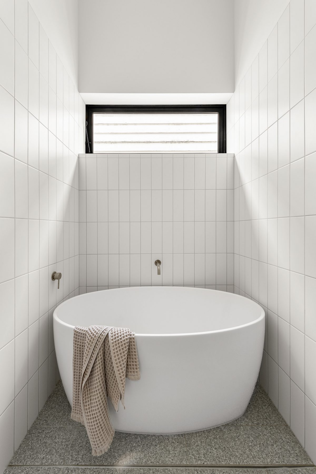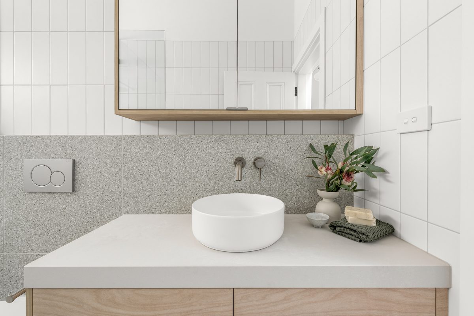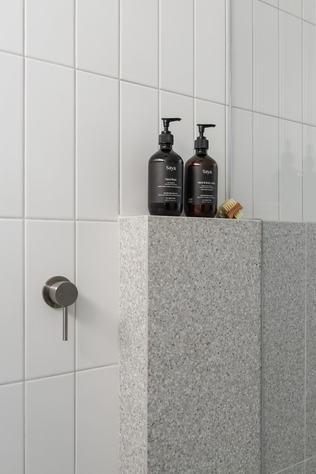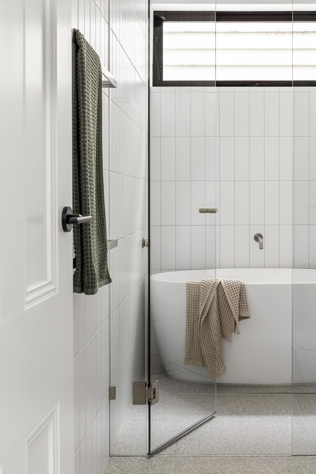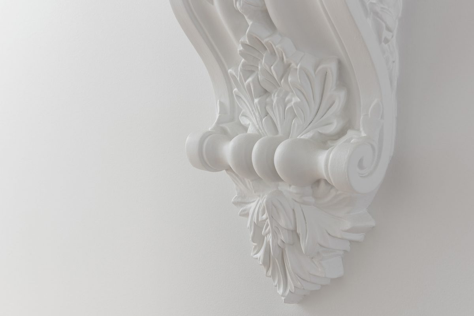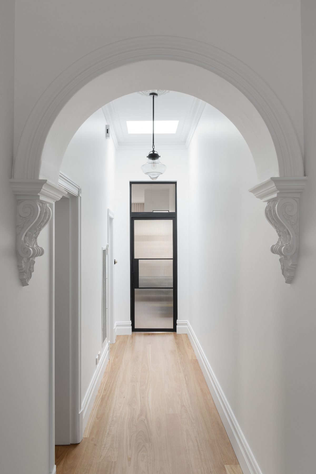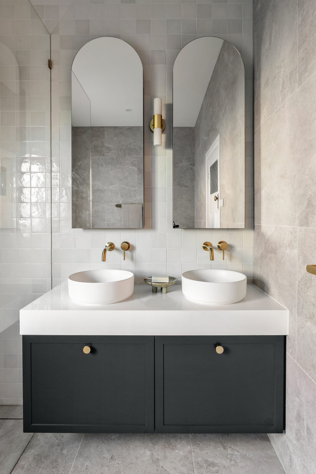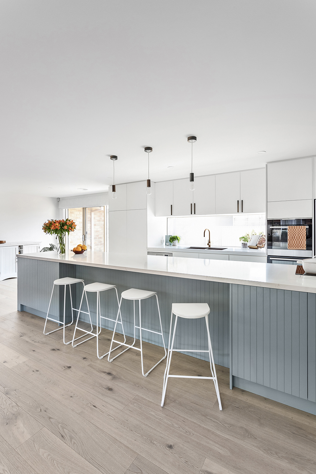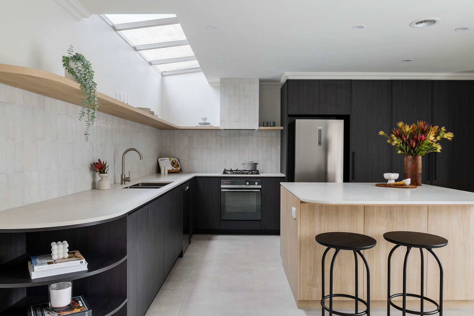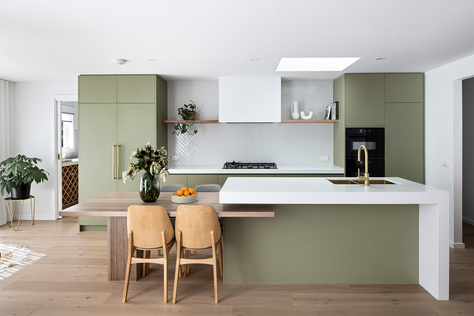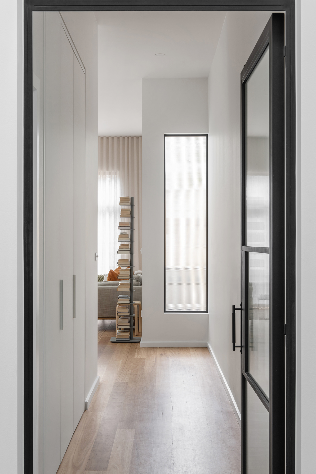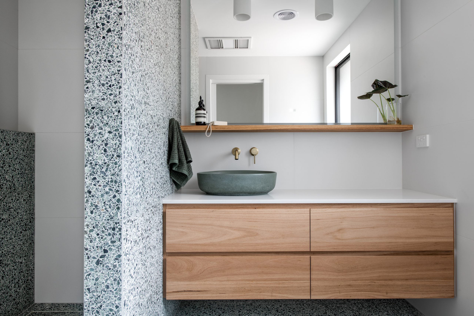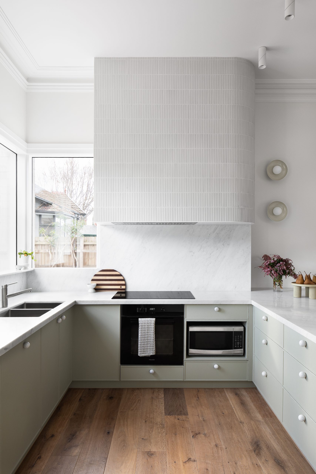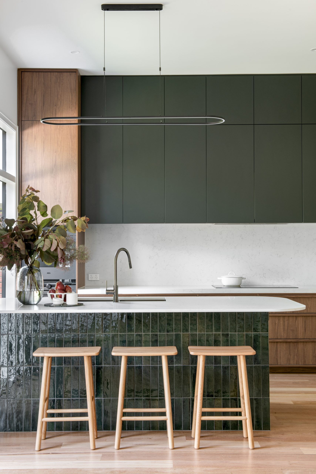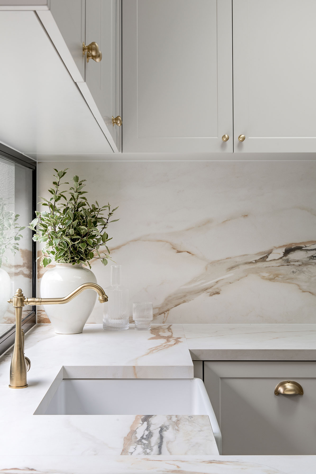For our Albion St project, we’ve torn down the back portion of the house and started from scratch. Like many blocks in Brunswick, it has limited space, so we have altered the floorplan to suit our clients’ needs.
One of the features of the original house was its high ceilings. We extended these into the new construction, highlighting them by adding skylights. To maximise the flow of this area, we created an open-plan living space. The tall wall of joinery provides extra storage and also houses our integrated Fisher & Paykel fridge. The lighting feature in this newly created space was the handcrafted light fixtures made locally in Melbourne by Robert Gordon. The soft curves bring a lovely ambiance to the kitchen.
In the bathroom, we have opted for a wet room-style layout. This choice allowed us to incorporate a bath, shower, vanity, and toilet. To create continuity, we have used the same features and materials from the kitchen in the bathroom.
A striking feature of the back extension is the grand steel doors and windows. We have installed an internal steel door that not only looks good but also provides a clear division between the bedrooms and the entertaining area.
Get a quote
"*" indicates required fields

