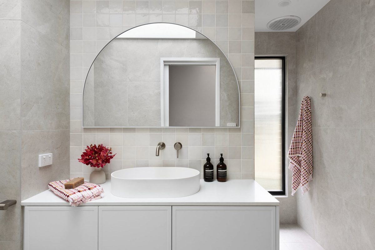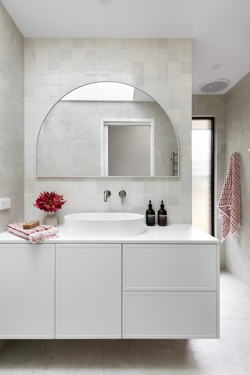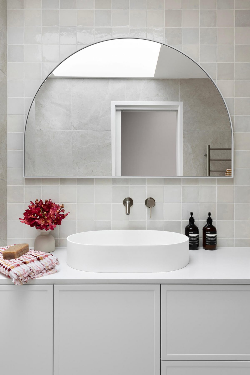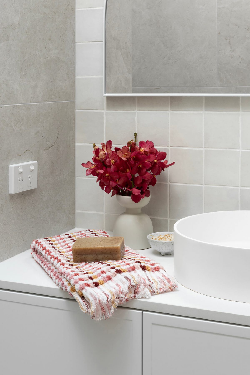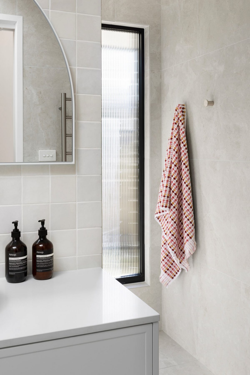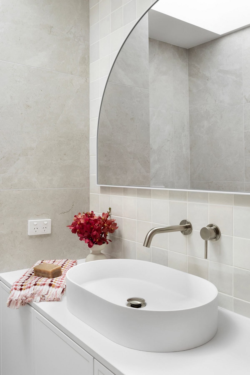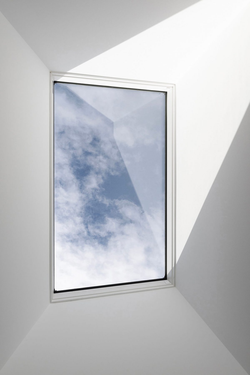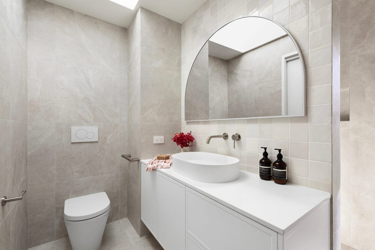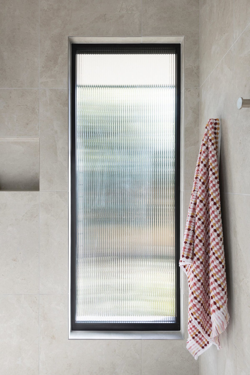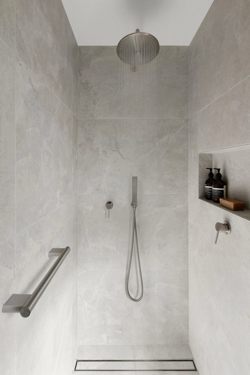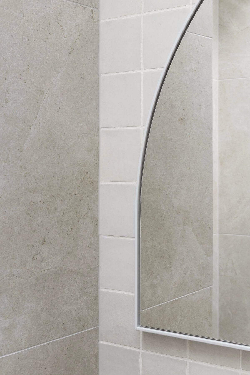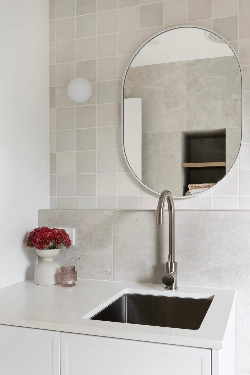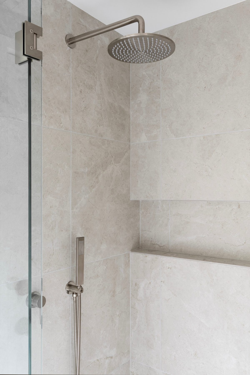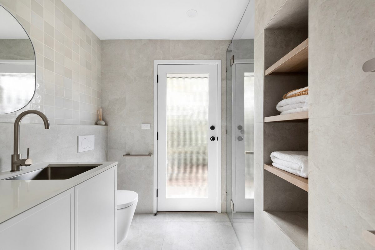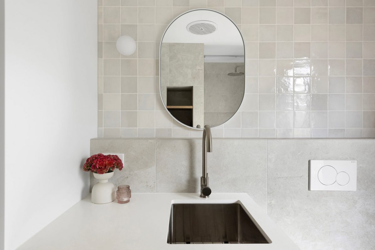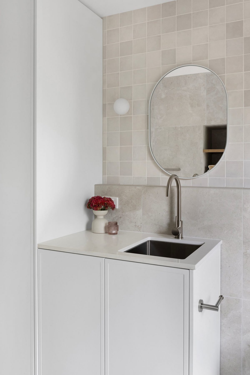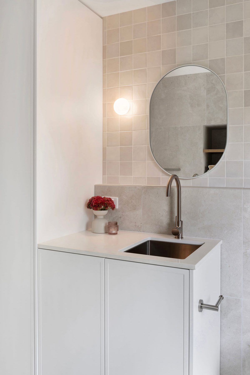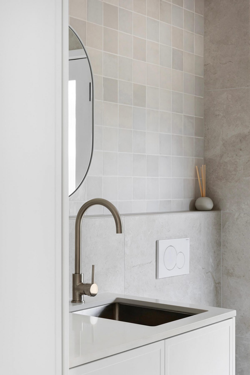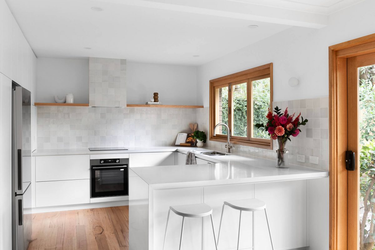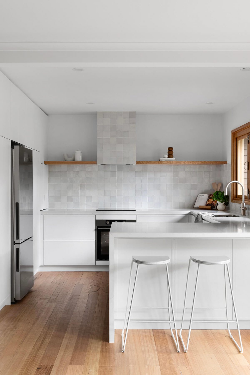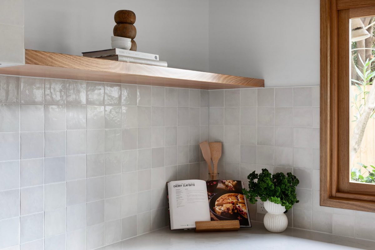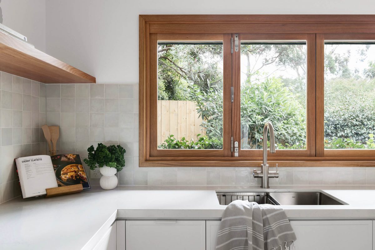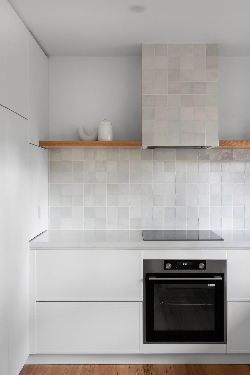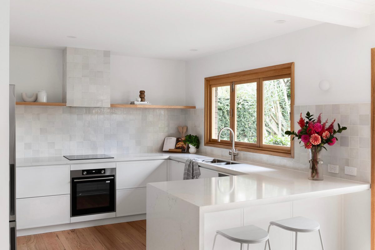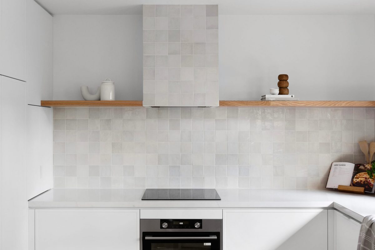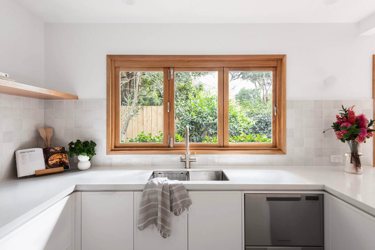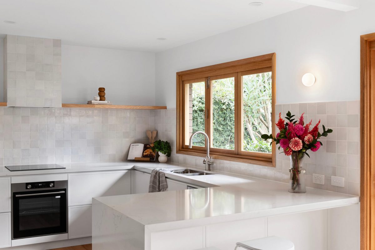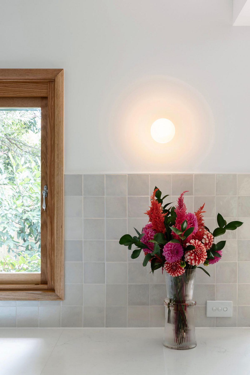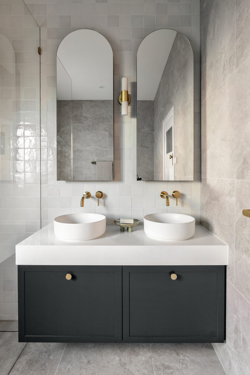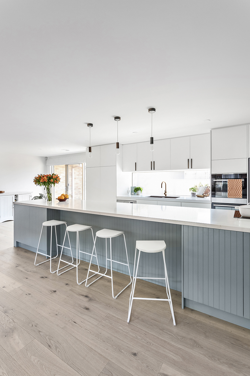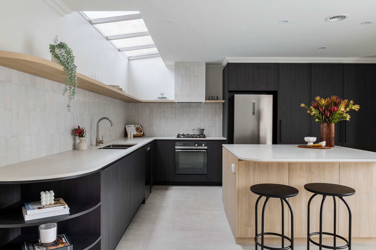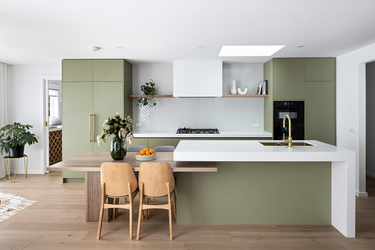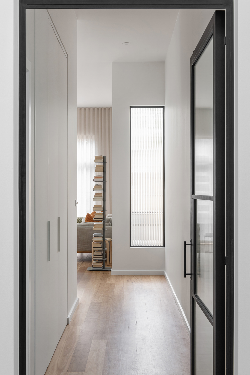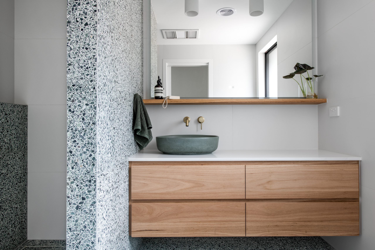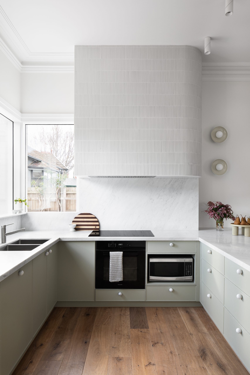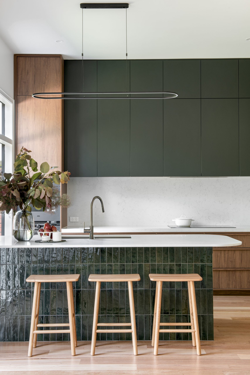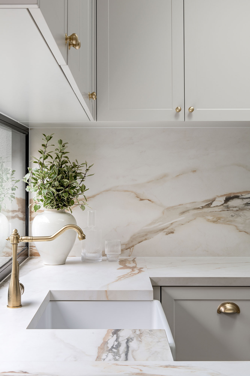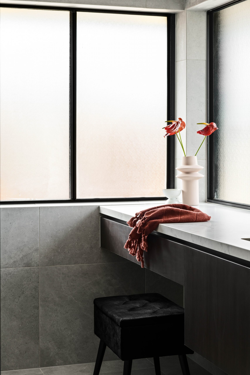Located in Ivanhoe East, our Wallis Avenue project consisted of a kitchen, bathroom and laundry renovation. The original home consisted of colourful spaces that lacked consistency throughout. The brief was to neutralise the colour palette and create a more calming ambiance. Our Interior Designer, Courtneay, achieved this by utilising a minimalist approach by choosing white, grey and timbers, ultimately reducing the intensity of the existing colours throughout the whole home.
To create the desired atmosphere, we started with a clean white base, which served as a foundation for the design. Adding texture and warmth, we incorporated zellige tiles, thick ash timber, and brushed nickel tapware. These elements provided a sense of depth and character to the space.
One notable addition to the project was the installation of a remarkable Zip Tap. This innovative feature offers instant access to boiling, chilled, and sparkling water, greatly enhancing the functionality of the kitchen. Furthermore, the kitchen underwent a transformation that involved removing an existing wall and introducing a servery window and large stacker doors, opening up the space and allowing for increased natural light.
In the bathroom and laundry areas, we opted to maintain the original footprint. As you walk down the hallway, your attention is immediately drawn to the stunning mirror and spacious vanity. To ensure a light and bright ambiance, we introduced a large skylight and a fluted glass window, which allowed for an abundance of natural light. Additionally, we optimised the space of the bathroom by concealing the toilet in a corner and positioning the shower discreetly behind the vanity wall, enhancing privacy while making cleaning easier without any glass to worry about. One of the key challenges we faced was adding a toilet and shower into the laundry area without altering the room’s structure or expanding its overall space. However, Courtenay managed to overcome this obstacle by discreetly placing the shower within the enclosure of the room and concealing the toilet behind the vanity.
To maintain consistency and cohesiveness, we employed the same finishes and fixtures throughout all the spaces, creating a harmonious flow between rooms. Overall, our design approach focused on neutral tones and a luminous atmosphere. By utilising a minimalistic palette, introducing textural elements, and enhancing natural light, we were able to meet the client’s brief and achieve a light and bright feel throughout the entire project.
Get a quote
"*" indicates required fields

