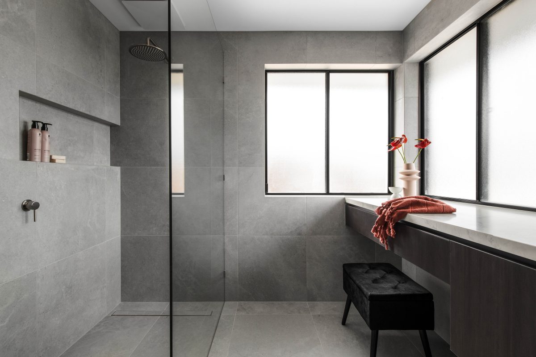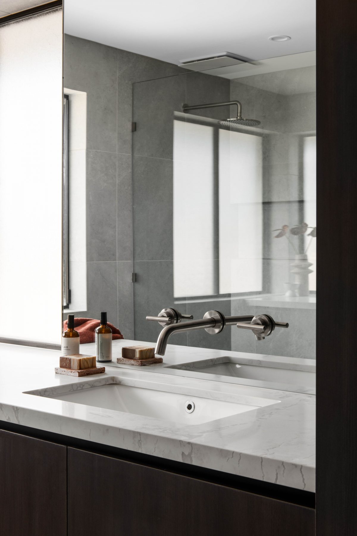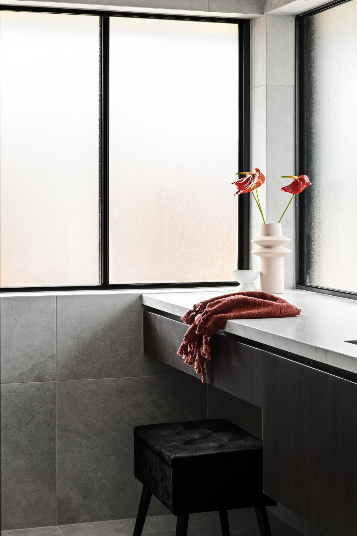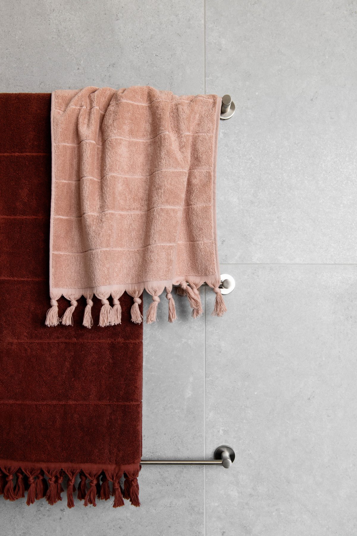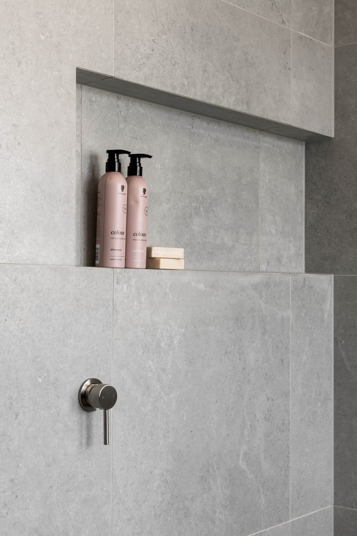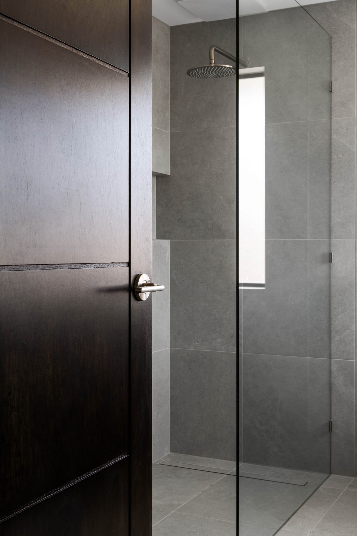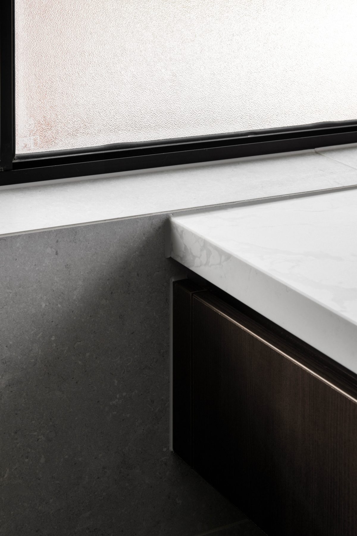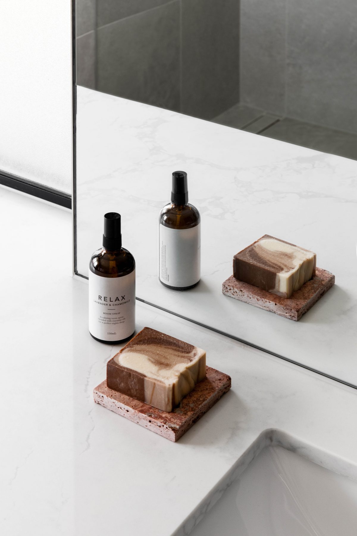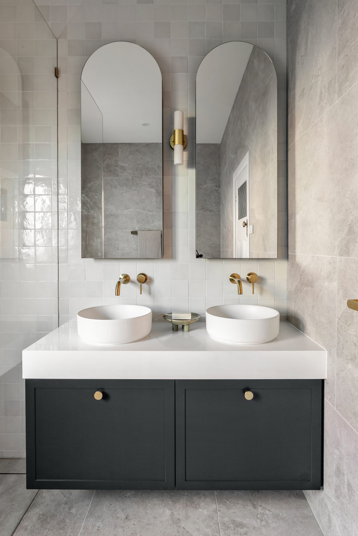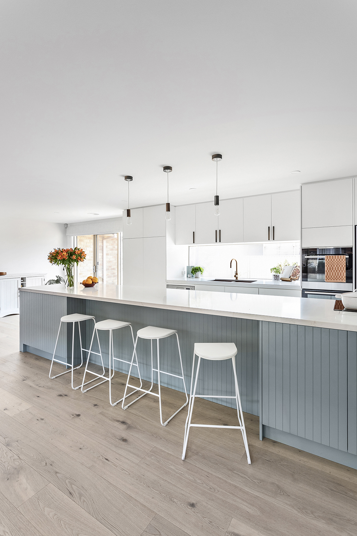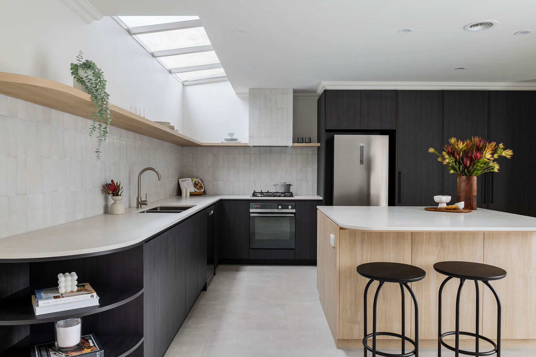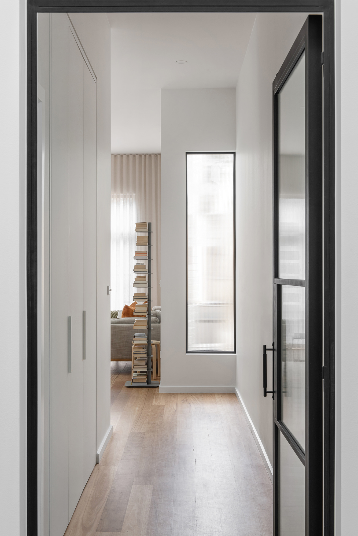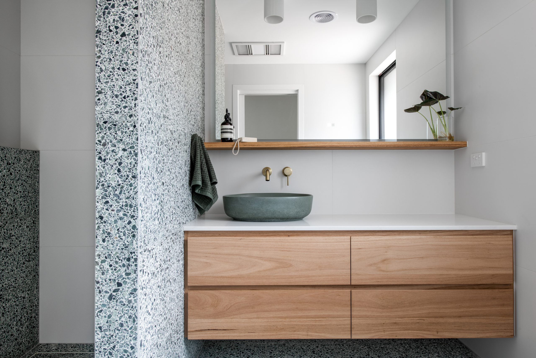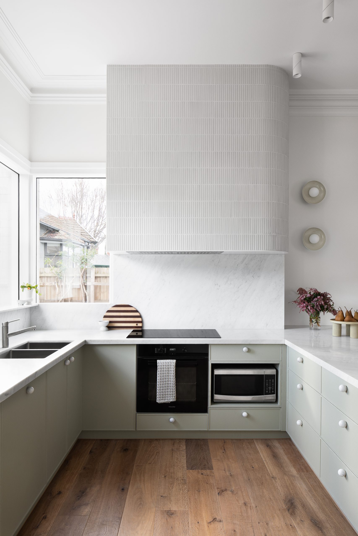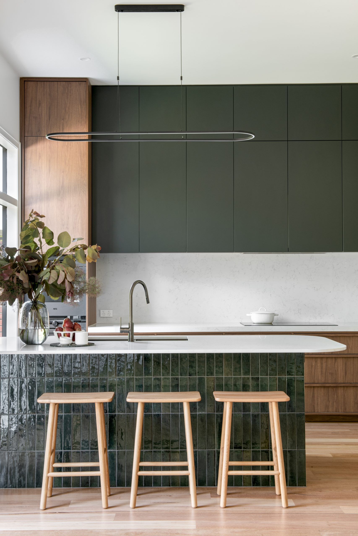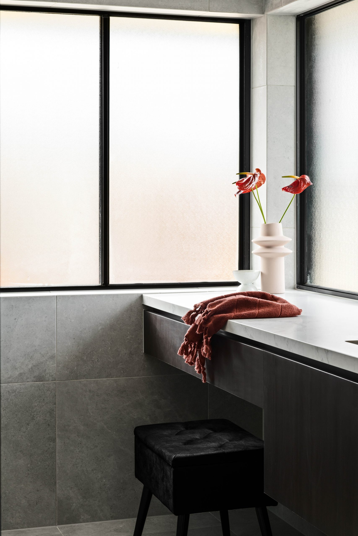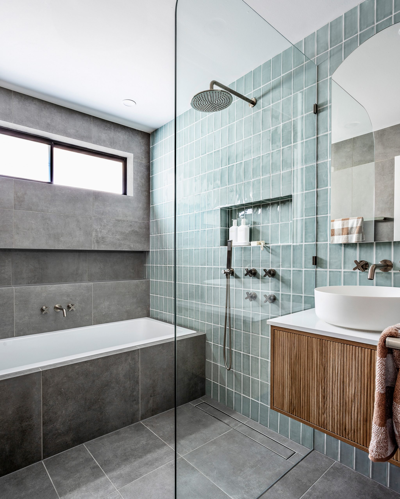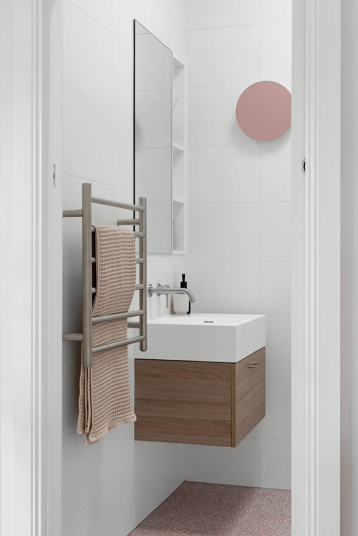The Chandos Place project showcases a modern Master Ensuite with a luxurious touch.
The client brief for this project was to increase the functionality of the ensuite layout for their daily use.
We transformed the space by removing the existing corner spa bath to meet the clients brief, using the space gained for a larger shower and vanity. We purposefully positioned the toilet behind the door swing, keeping it out of direct view when entering the bathroom. We saw potential in retaining the large existing windows which flood the room with light, making it the perfect place to integrate the makeup desk beneath the window sill.
To create the desired sense of openness, our interior designer, Lucy, carefully selected finishes, opting for a light, monochromatic colour scheme. Hints of grey can be seen in the floor tiles, wall tiles, and engineered stone. One of the main features in this space is the custom shelving which was crafted in a black timber laminate to increase storage and add visual interest. The renovation is unified by the finer elements, such as the ABI tapware on the mirror and the matching new black doors, creating a cohesive look overall.
Get a quote
"*" indicates required fields

