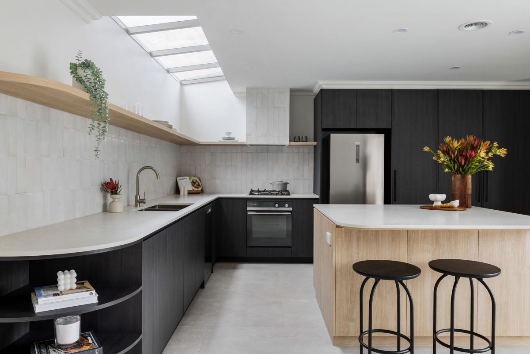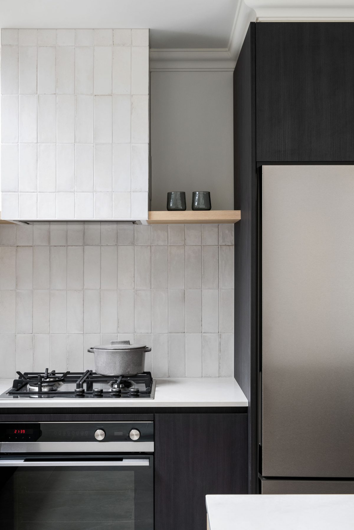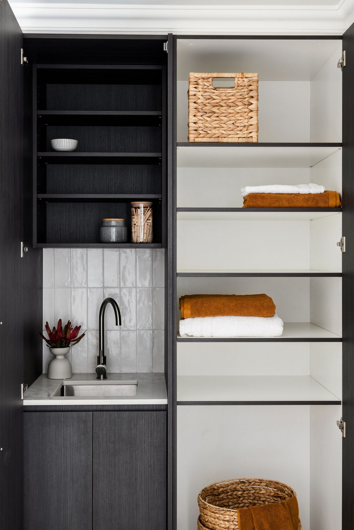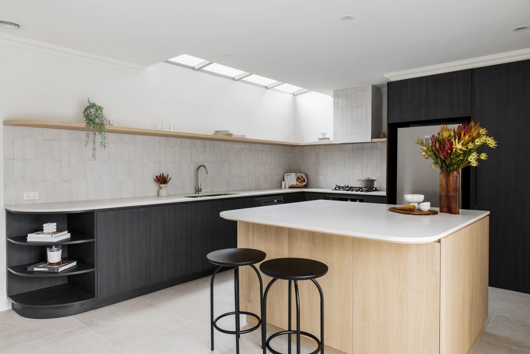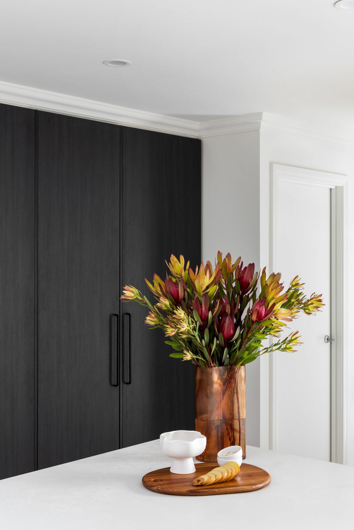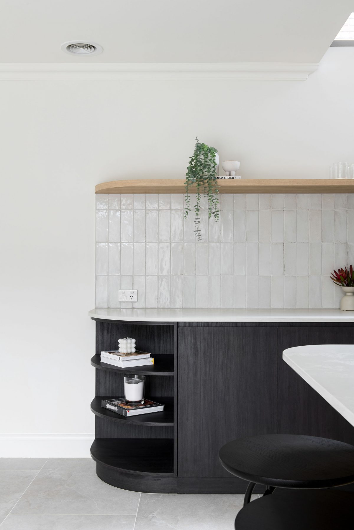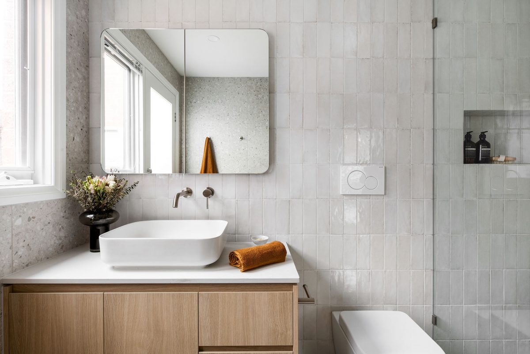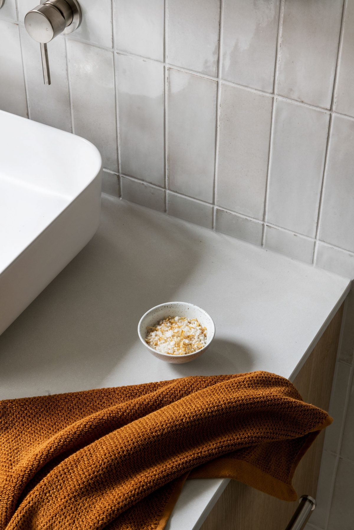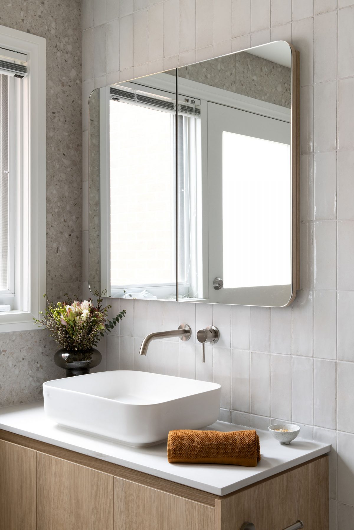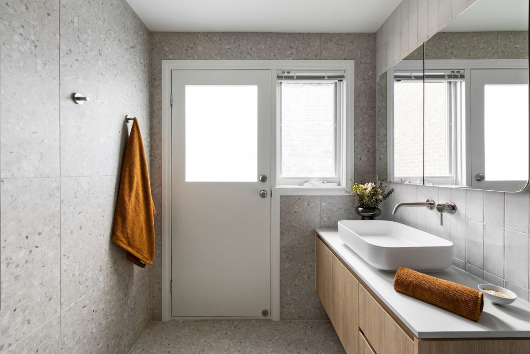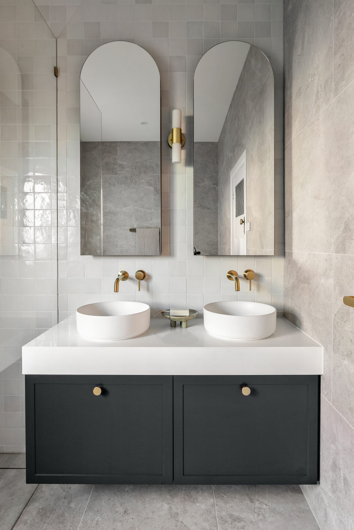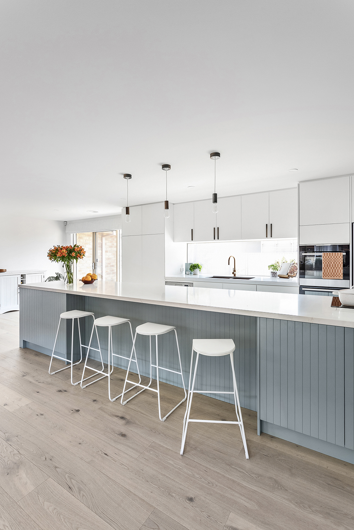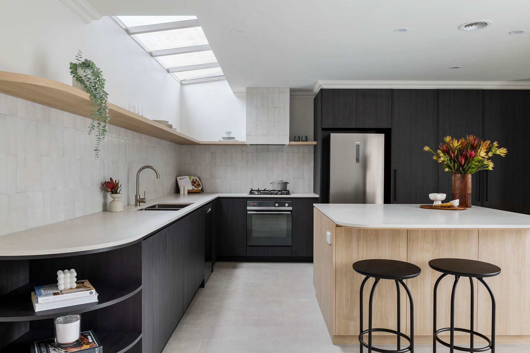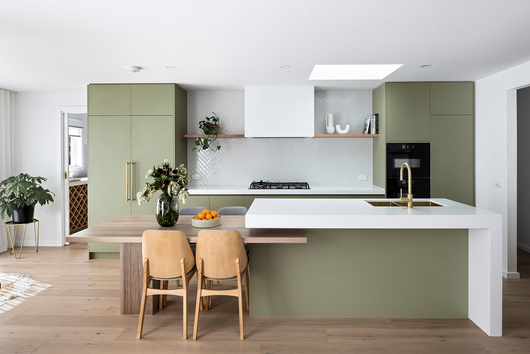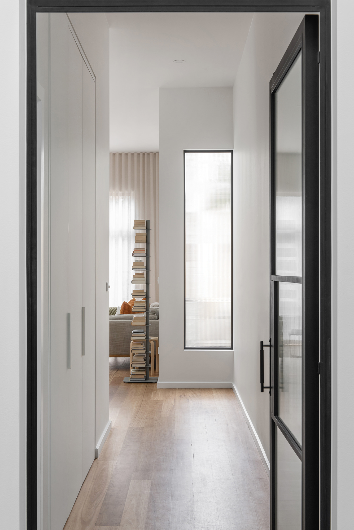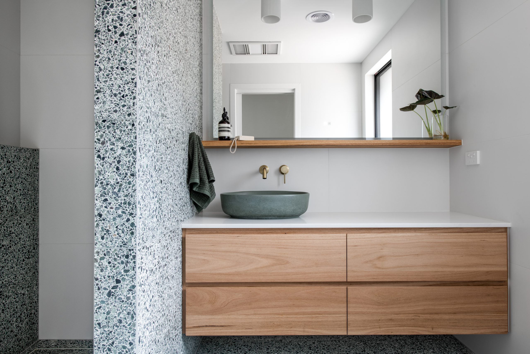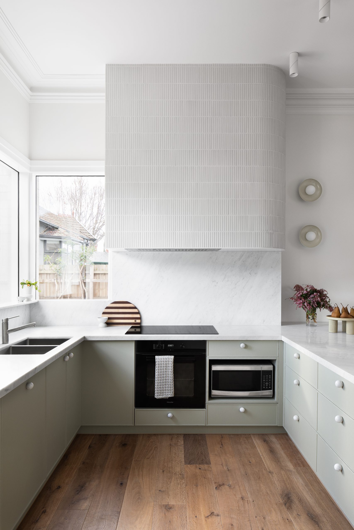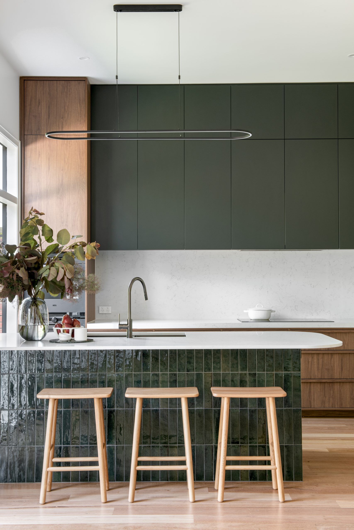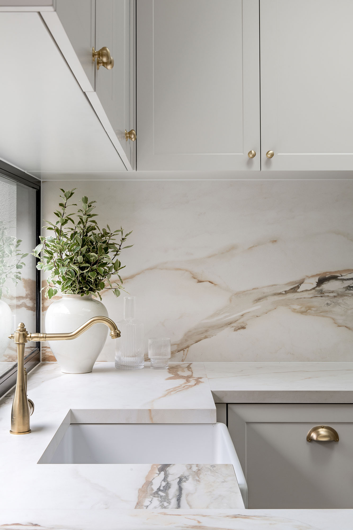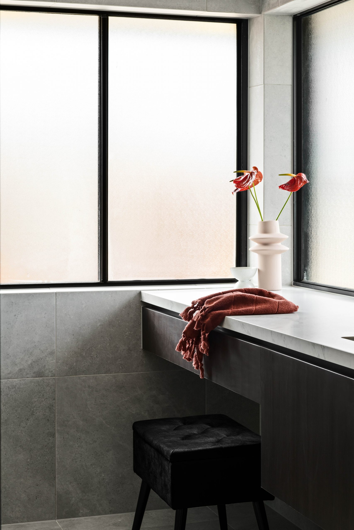Our Andrew Street project involves a kitchen and bathroom renovation.
Our client’s brief was to change the floor plan from a U shape to a large, spacious kitchen. In terms of the kitchen’s style, the client desired a moody and contrasting palette.
The main features of this renovation are the beautiful splashback tiles and the contemporary curves that can be seen throughout the project.
The client’s primary aim was to incorporate the laundry into the kitchen space and include a large island bench. We have created a European laundry for ease of use and additional storage.
For the bathroom, the client wished to remove the small powder room and laundry, transforming it into a more spacious family bathroom. We have included a large vanity and built-in shaving cabinet to enhance functionality and storage.
To achieve cohesion, we have used the same splashback tiles from the kitchen in the bathroom, paired with beautiful beige terrazzo.
We have also transformed the house’s facade with a fresh coat of paint and incorporated bluestone tiles.
Get a quote
"*" indicates required fields

