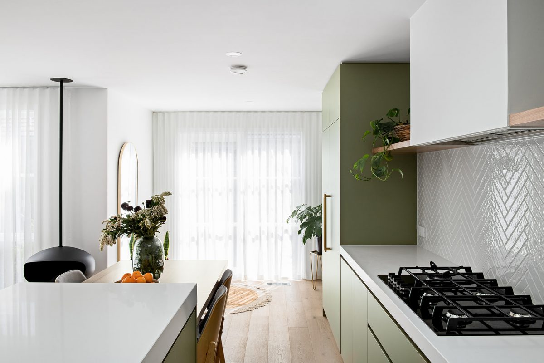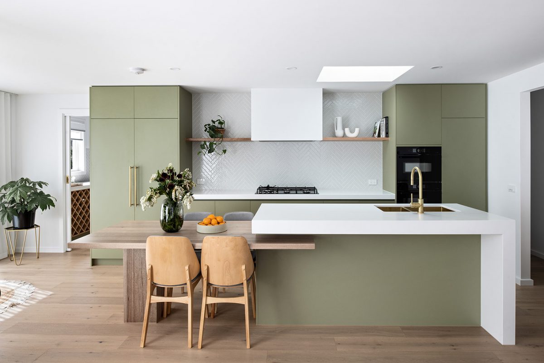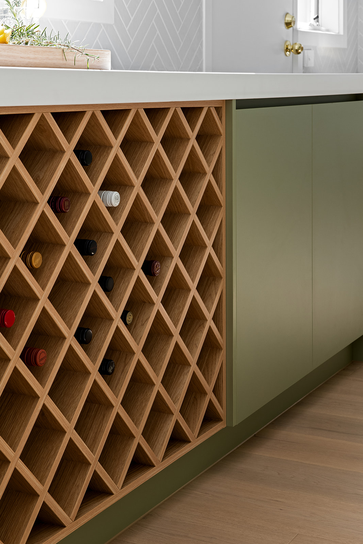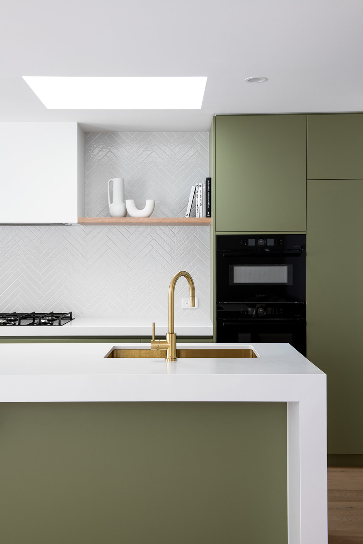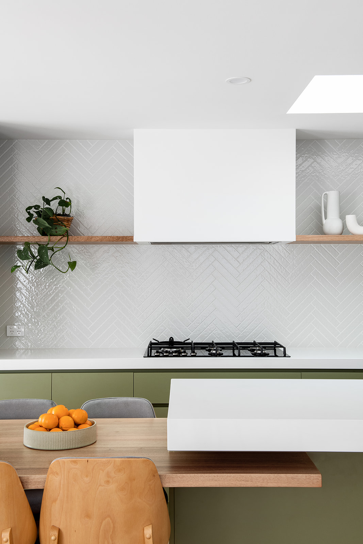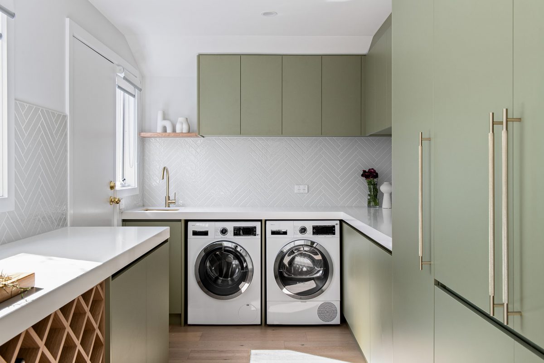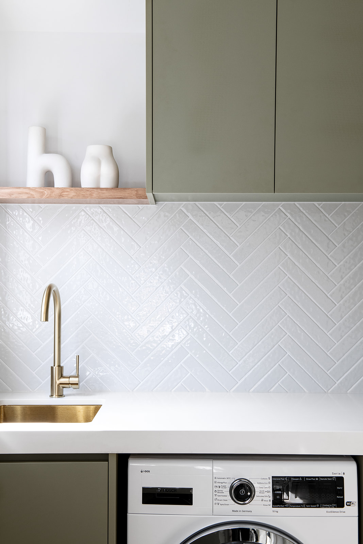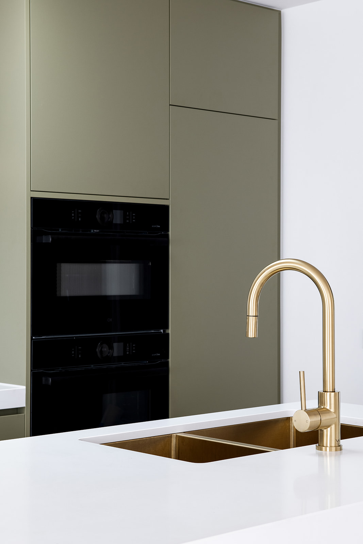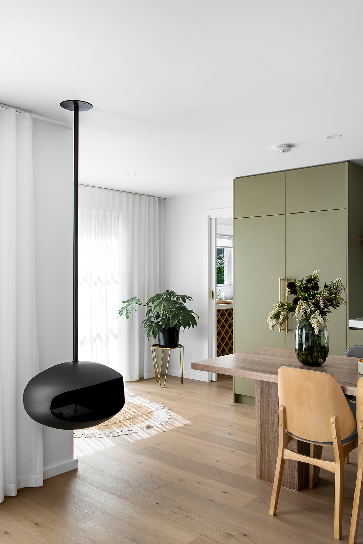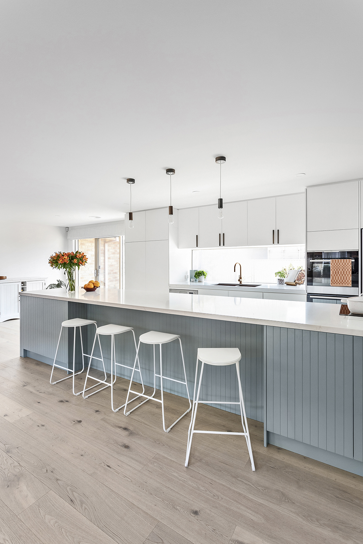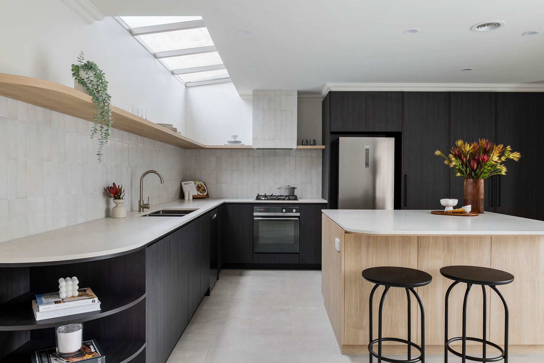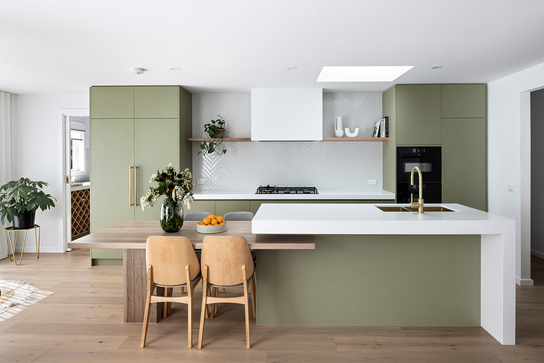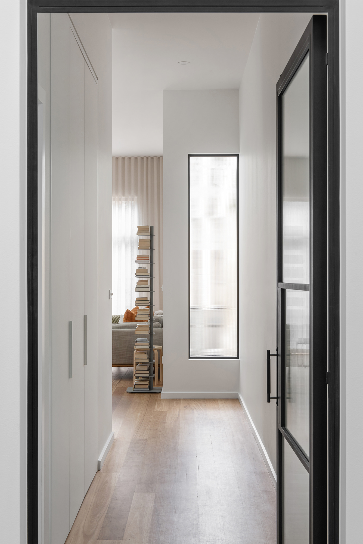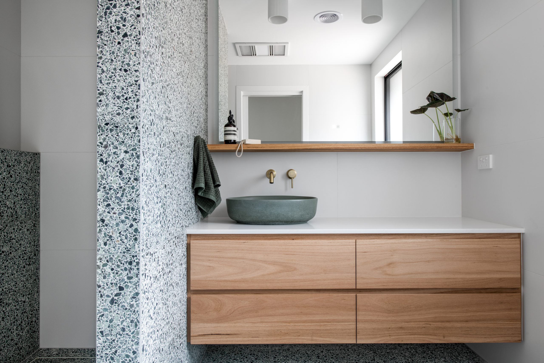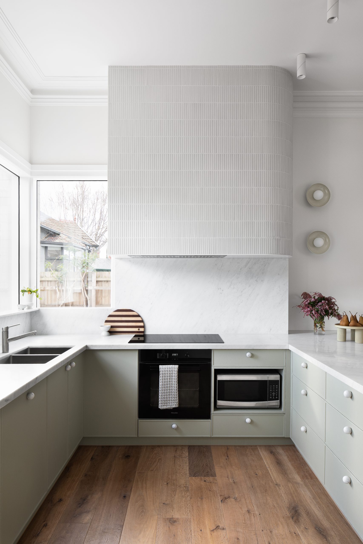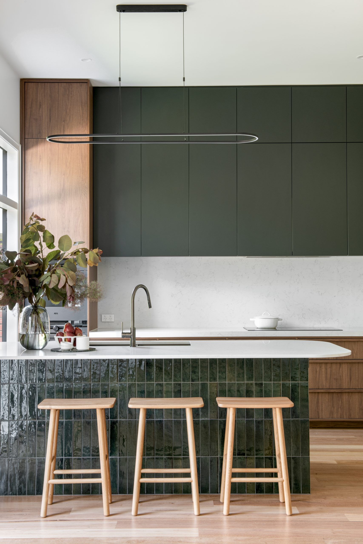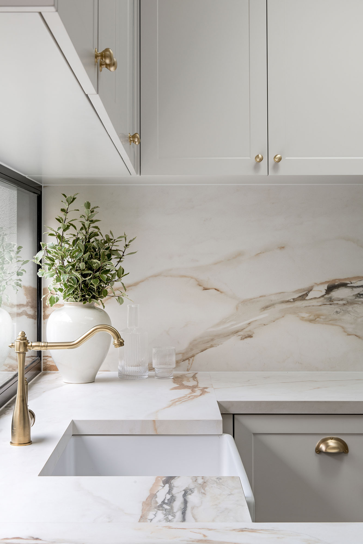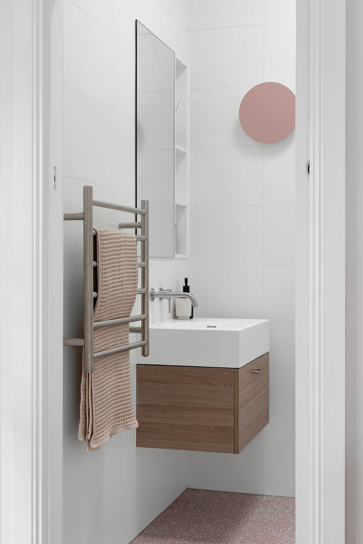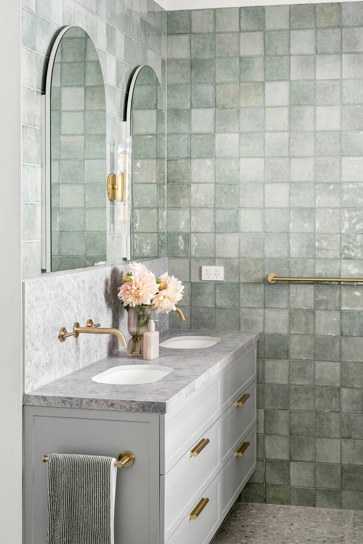In this renovation we modified the kitchen and the butler’s pantry.
One of the main focal points is the bold colour of the joinery. The colour the designer chose is called Olivine by Laminex.
Our client’ s brief was to use the colour green, create functionality, add more natural light, and create an open-plan living space. To achieve this, we have removed a wall and relocated the kitchen. By removing the wall, we have allowed for more natural light to stream through the kitchen. We also included a skylight.
To achieve open space living, the designer suggested creating the dining table as part of the island, which connects the spaces. We opted for warm oak flooring and brushed brass fittings to complement the green joinery.
By relocating the kitchen, we were able to maximise the space in the butler’s pantry. Key features in this space include a custom wine rack and appliance cupboard.
Get a quote
"*" indicates required fields

