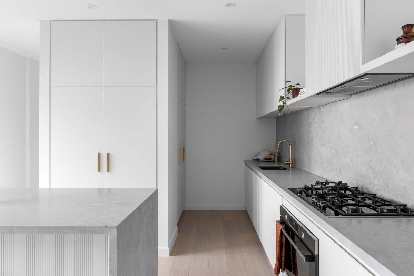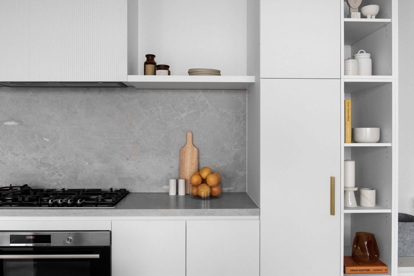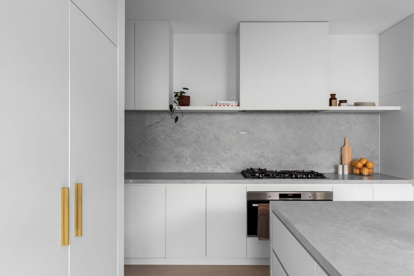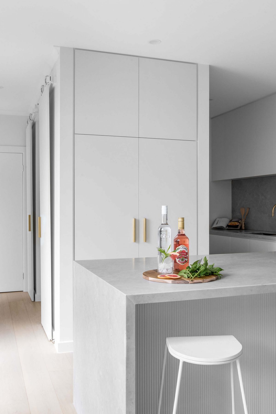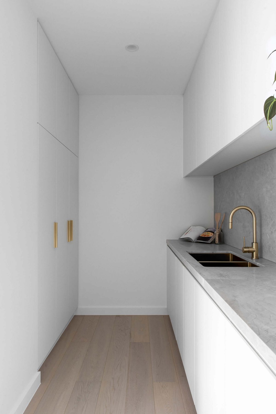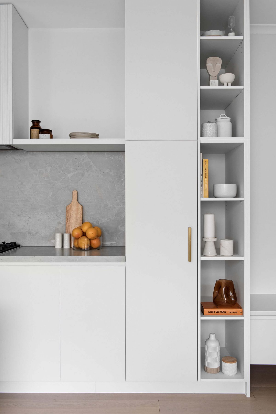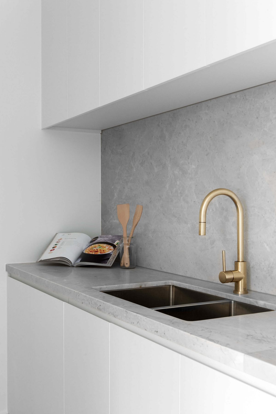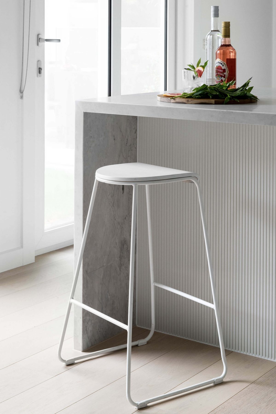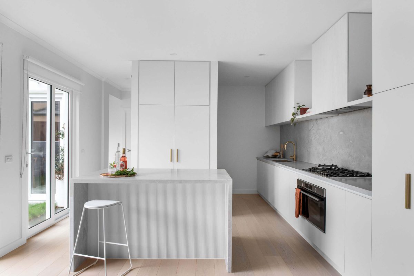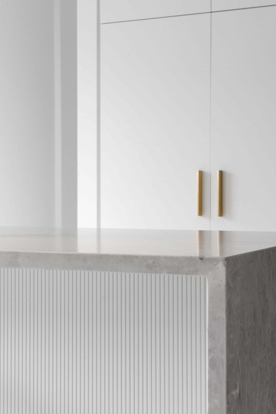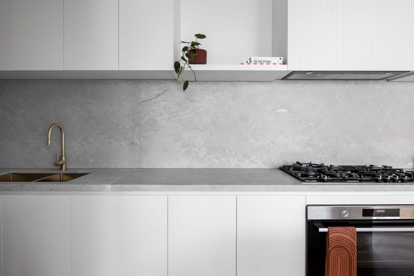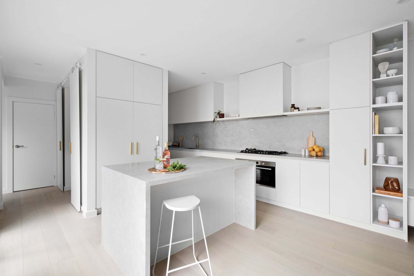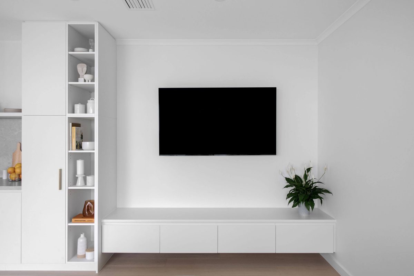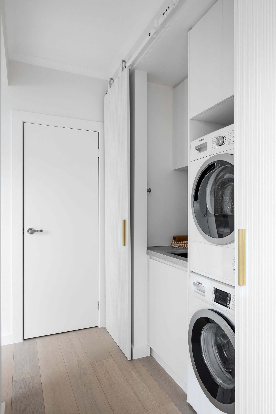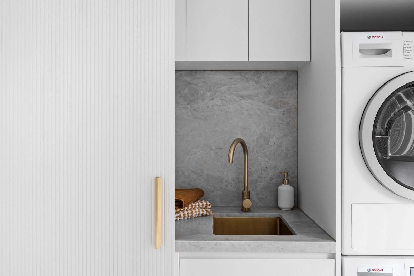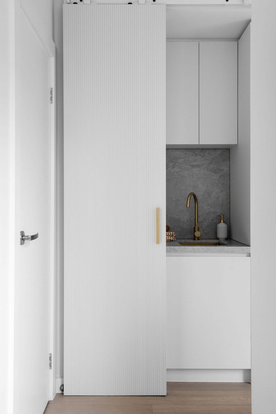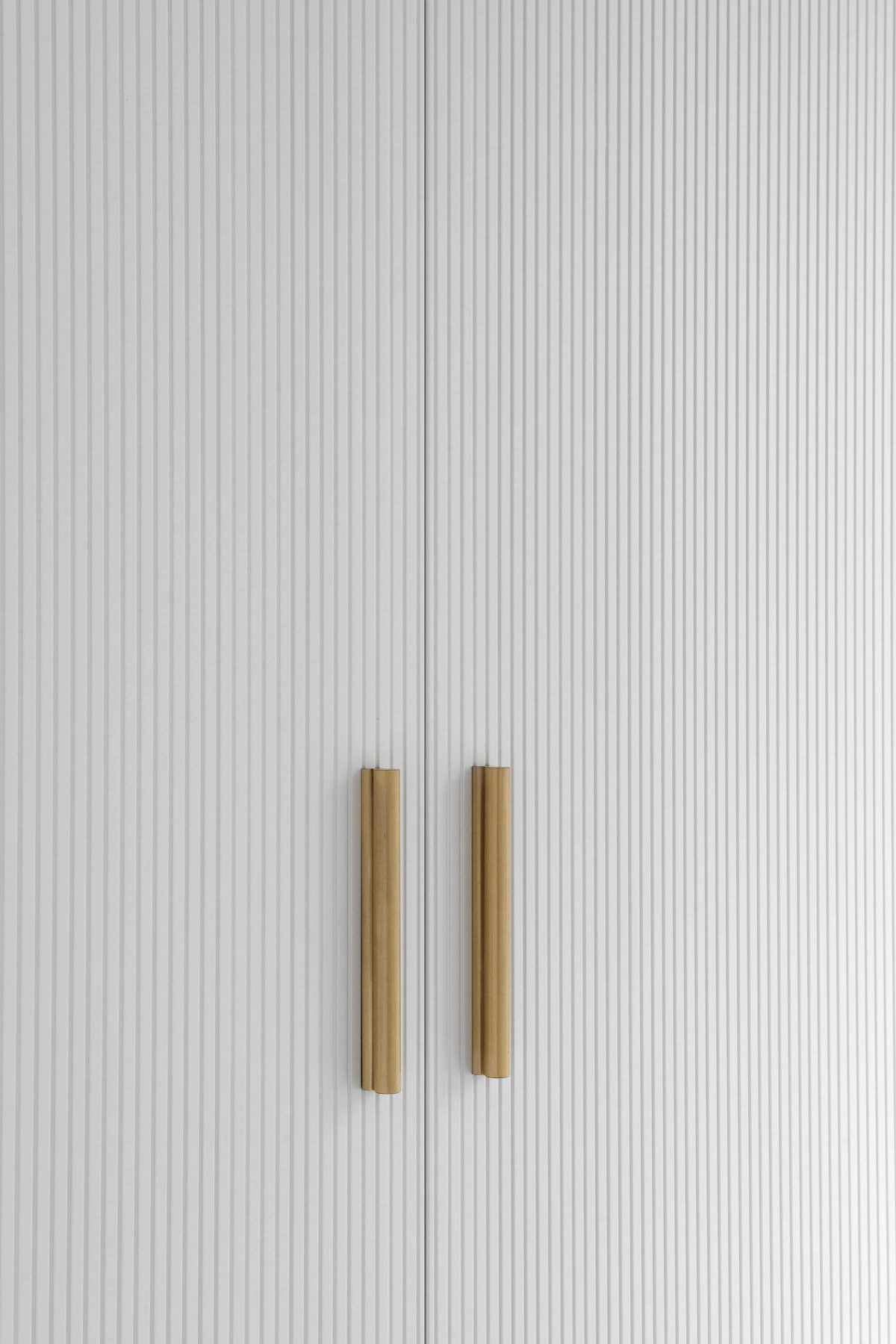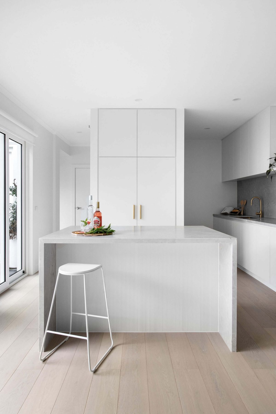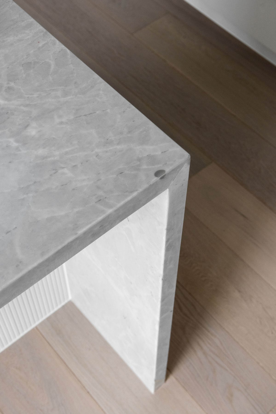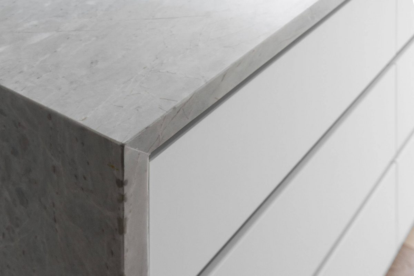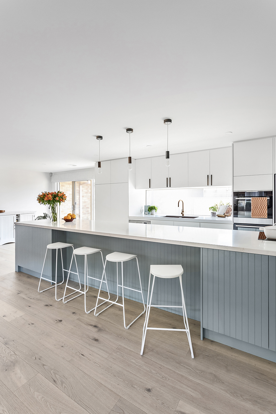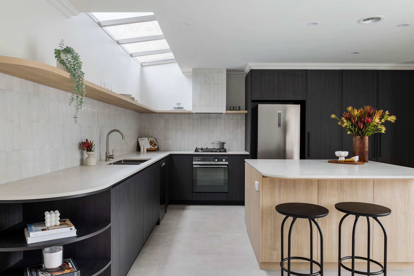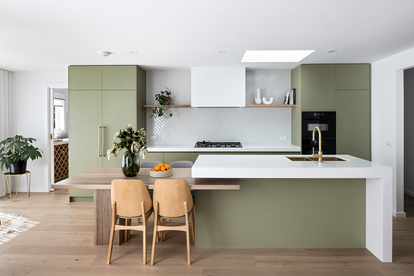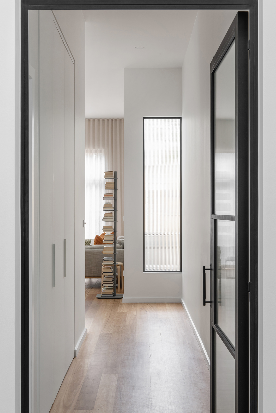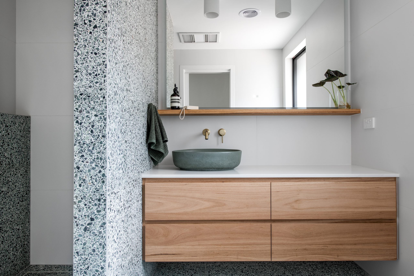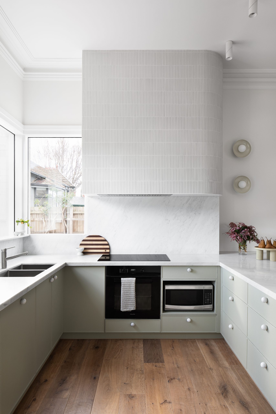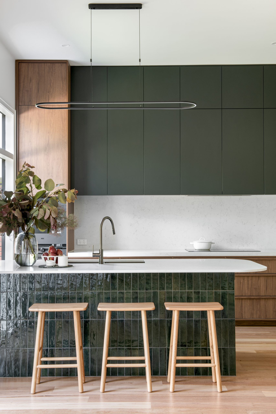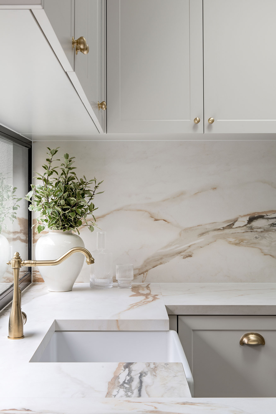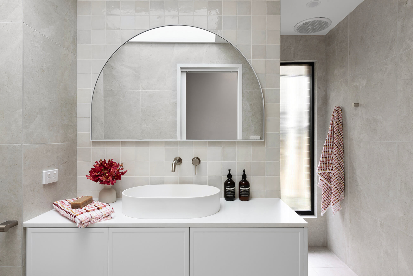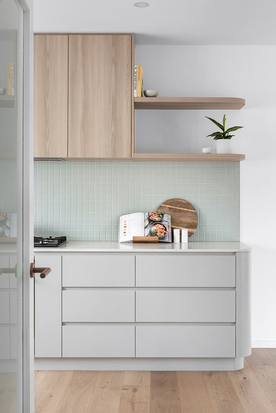A Minimalistic Kitchen and Laundry Renovation in Port Melbourne
The brief for this Port Melbourne renovation was to build a modern and minimalist kitchen and laundry space. Naomi has carefully chosen elements that perfectly combine shape, colour and texture to create a soothing space with a calm aesthetic.
Integrated appliances are hidden within the custom joinery, which has been designed to utilise space within this uniquely shaped kitchen. The cabinets extend from floor to ceiling, providing ample storage and add to the seamless look. The open butler’s pantry increases storage and functionality in the kitchen, making it the perfect place for food preparation while still being connected to the rest of the kitchen and living area.
A standout feature in the kitchen is the island bench, adding additional surface area and storage, while also serving as a functional gathering space. The neutral-colored natural stone benchtops bring both durability and beauty to the space, while the brushed brass fixtures and fittings add a luxurious touch. Engineered floorboards complete the look and provide a natural warmth to the minimalistic design.
The European laundry has also been renovated, incorporating the same modern and minimalist design elements.
This kitchen and laundry renovation in Port Melbourne is a beautiful and functional space, featuring a minimalistic design, custom joinery, natural stone benchtops, brushed brass fixtures and fittings, integrated appliances, and engineered floorboards. The result is a space that is both stylish and practical, perfect for our client’s modern and sophisticated lifestyle.
Get a quote
"*" indicates required fields

