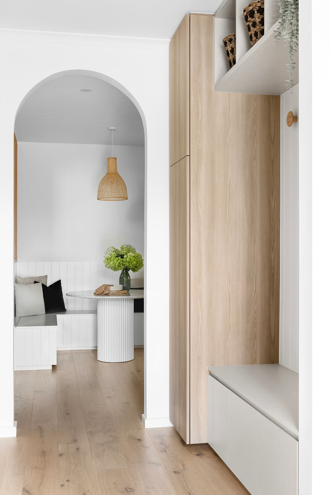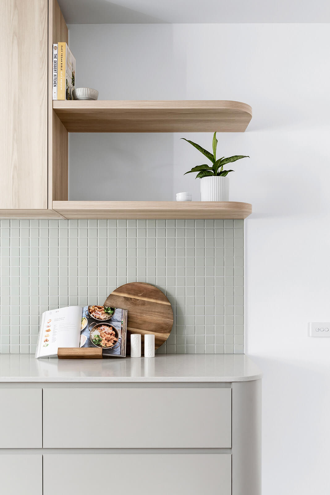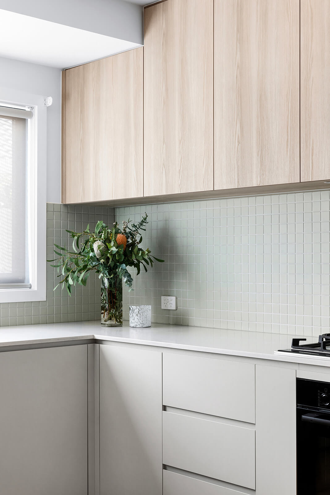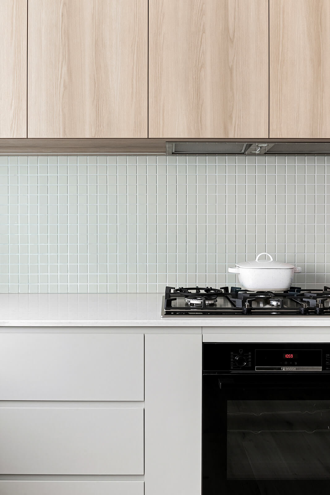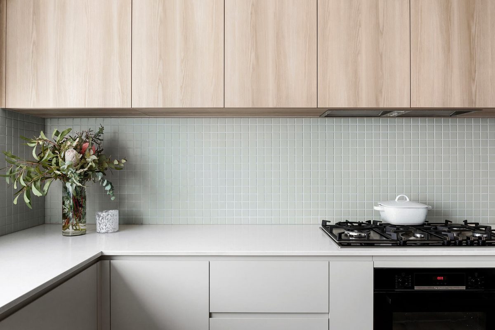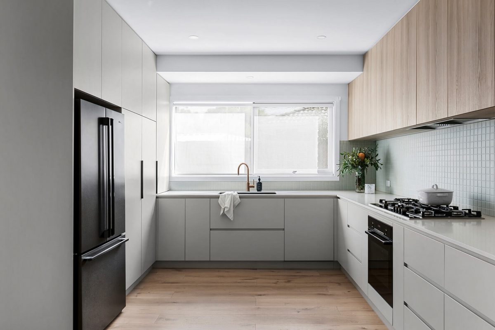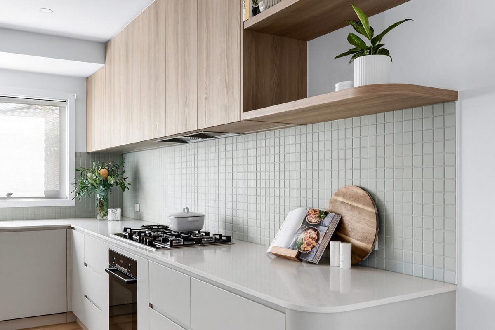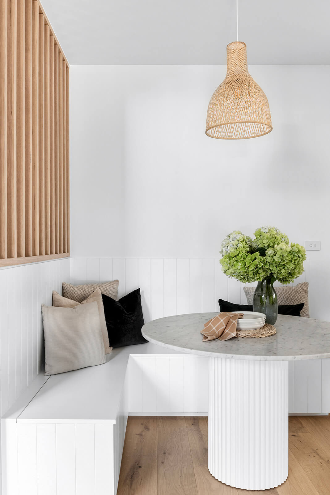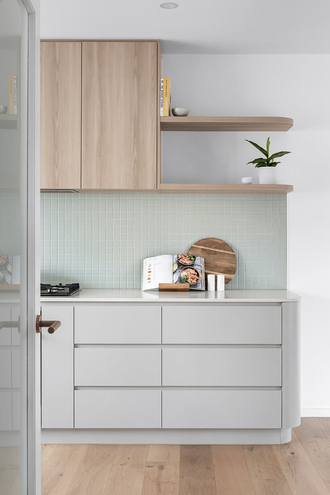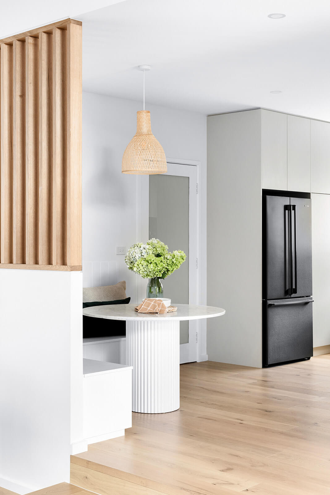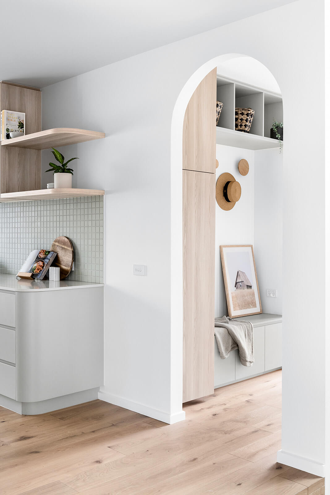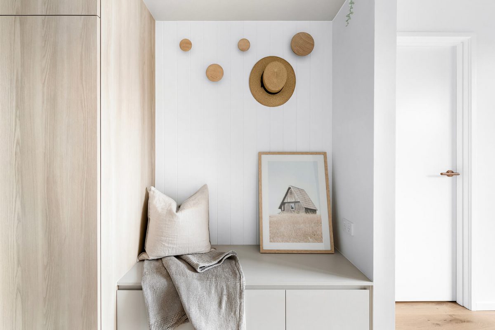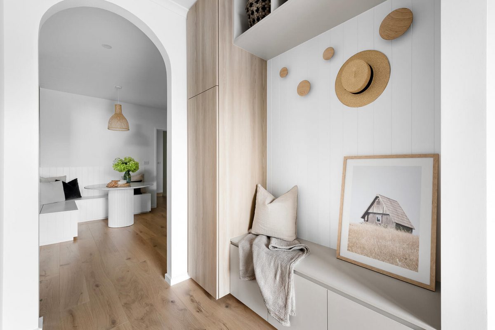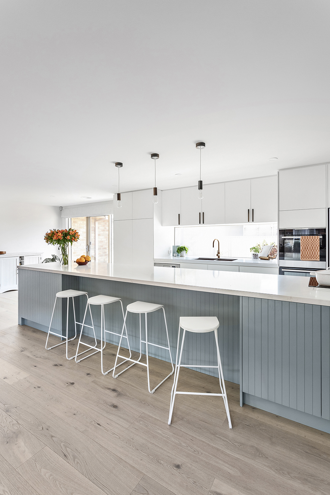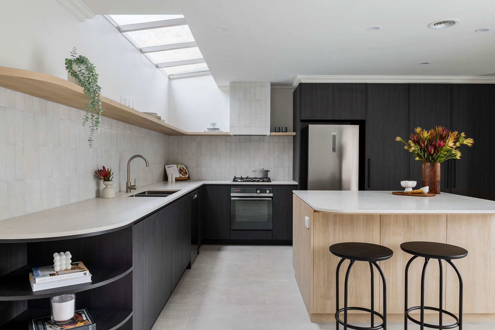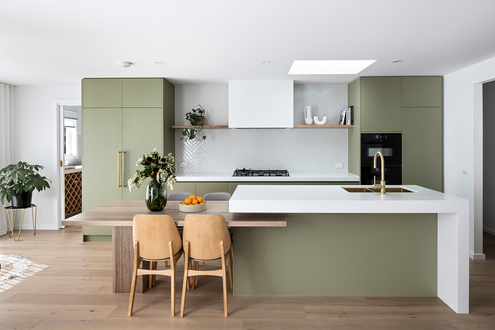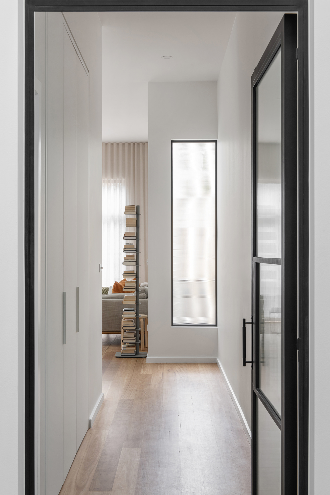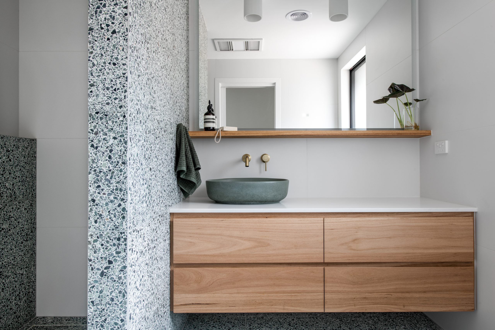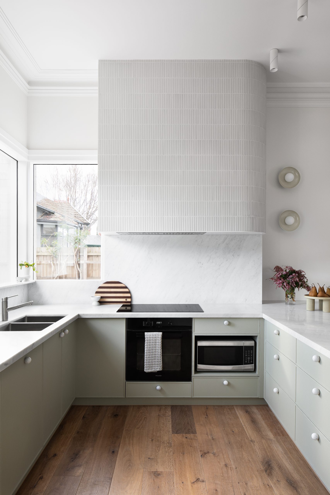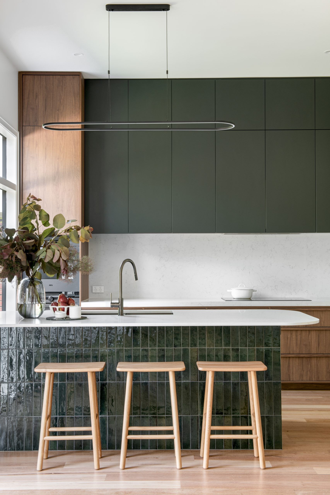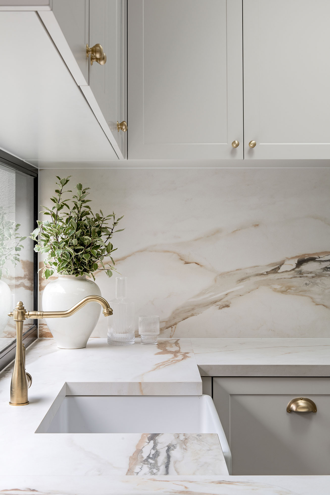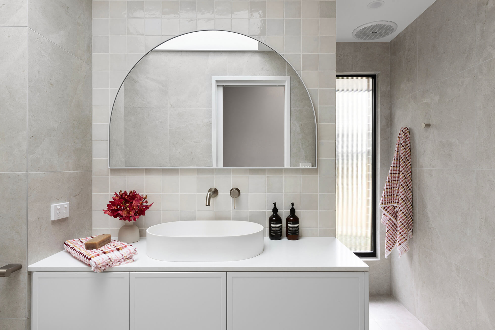Our Heroic Court project consisted of a kitchen, dining and mudroom renovation. In the kitchen we retained the existing room size and mirrored the layout, allowing the cooktop to face east, in line with the client’s cultural beliefs and requirements.
The first challenge we encountered was the size of the kitchen, which did not allow for an island. However, this did not deter us from creating a space to gather. To address this issue, we decided to incorporate bench seating in the form of a breakfast nook. This was positioned at the end of the entry, framed by our archway, inviting guests into the space and welcoming them into the heart of the home.
The table we chose for the breakfast nook was a custom-made, ridged dining table with a stone finish. This not only added to the aesthetic appeal of the space but also ensured that it was functional for the client’s needs.
To tie the design together, we incorporated a curve on the kitchen benchtop and shelf, imitating the rounded nature of the archway. We opted for a neutral colour palette, including hints of grey and light green for a point of difference. Moving into the hallway, we used the same wood grain joinery in the mudroom, creating a cohesive flow throughout the space.
Overall, we were able to improve the functionality of the kitchen and mudroom. Incorporating everything our client’s required, they are thrilled with their new space, which now serves as the heart of their home.
Get a quote
"*" indicates required fields

