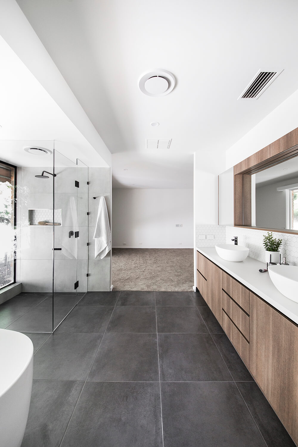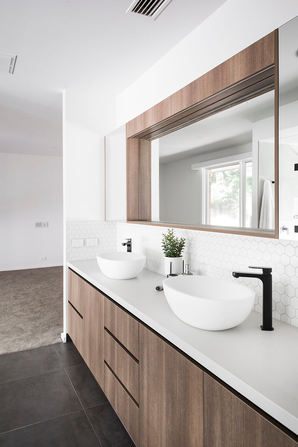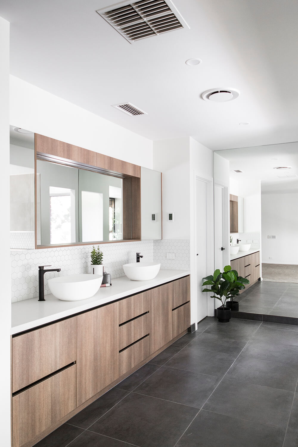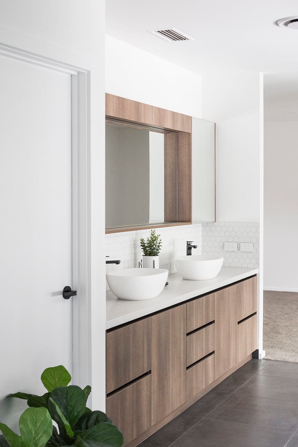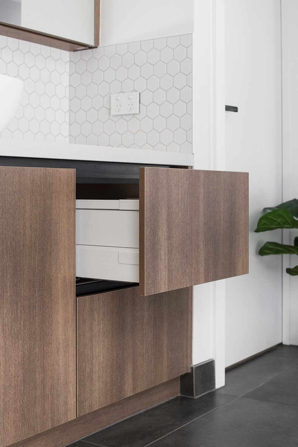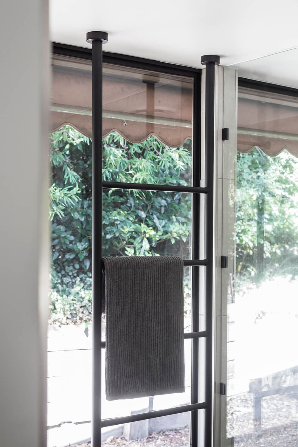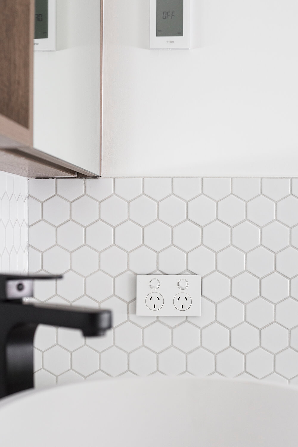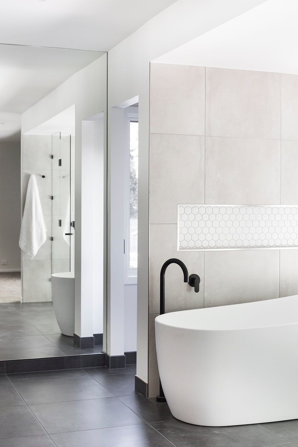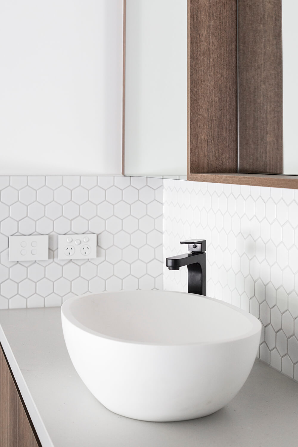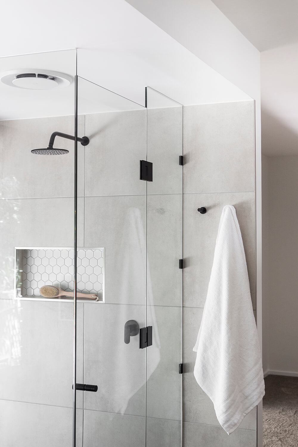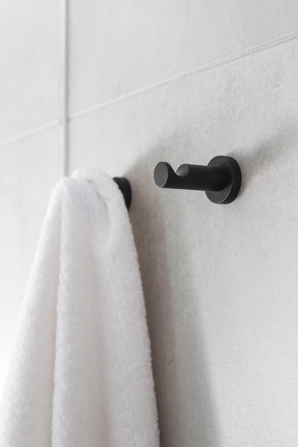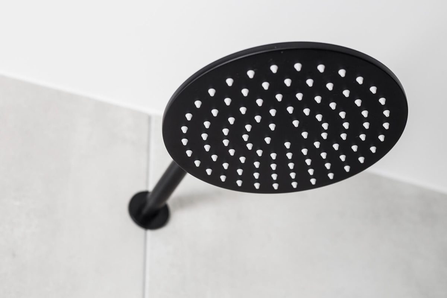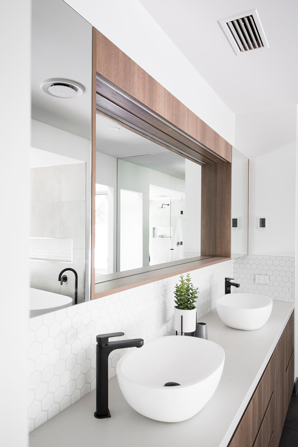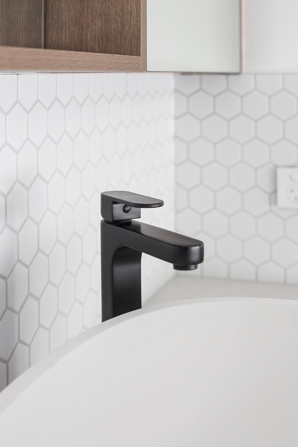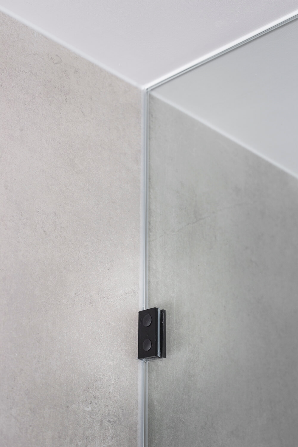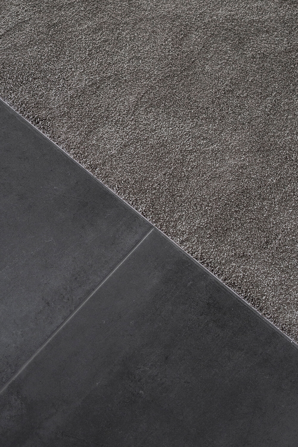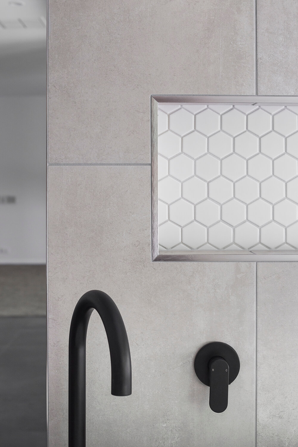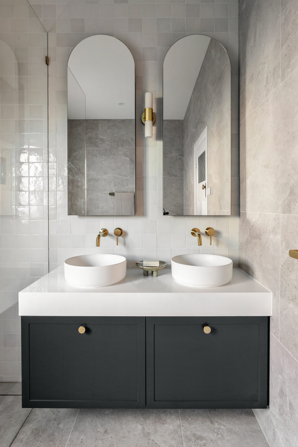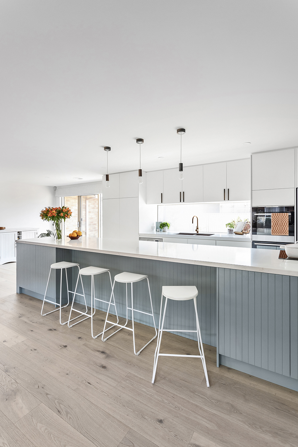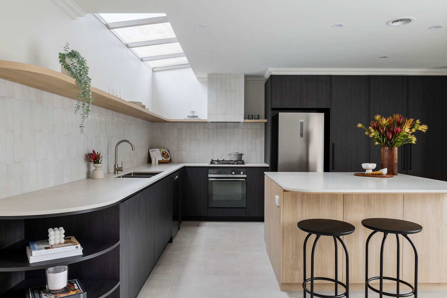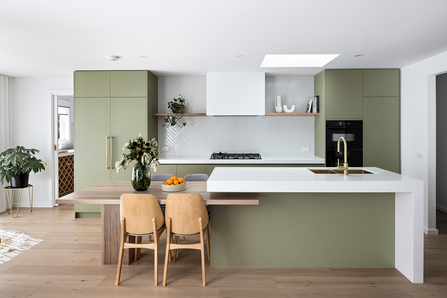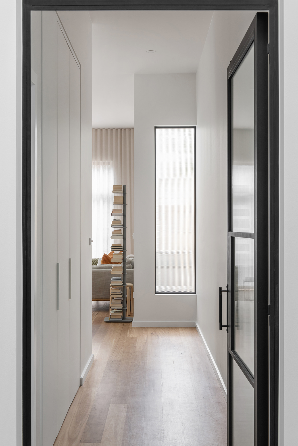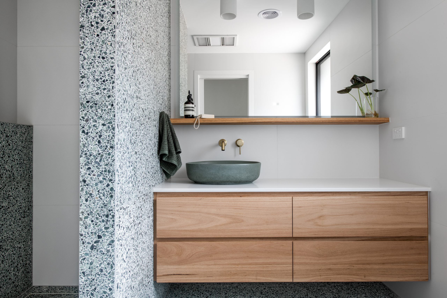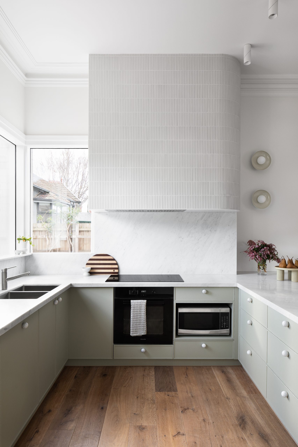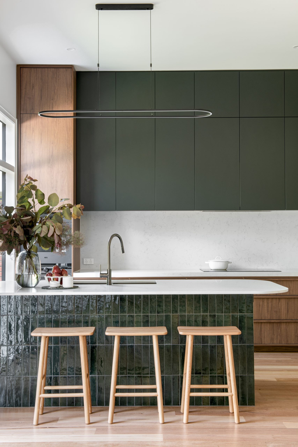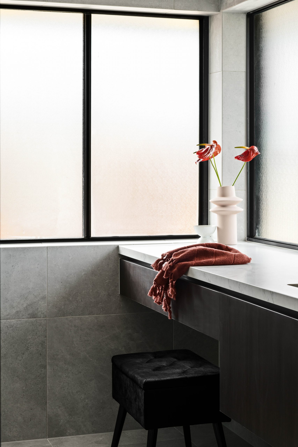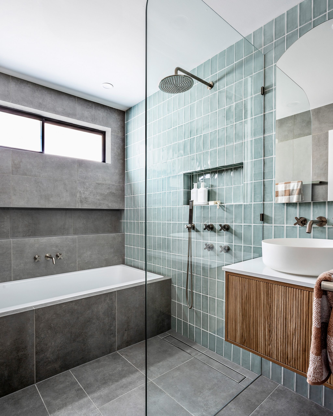Our Templestowe home renovation included a Bathroom, Water Closet, Laundry, Powder Room and Master Ensuite, which was completed by our designers and trades. It was important for us that we continued with the one colour palette and aesthetic throughout to give the home a coherent flow as you walked through. The initial inspiration for this project was to create modern spa-inspired spaces. We achieved this through the use of warmer tones in the Beaumont Tiles Belga Ivory tiles, and the Polytec Sepia Oak vanity colour, which invoke a feeling of comfort and relaxation. To include the more luxurious aspects of the spa, we also incorporated under tile heating, a large spa bath in the bathroom and a freestanding bath in the ensuite. We also included as much natural light as possible in each space, using mirrors where possible to reflect the natural light around.
Pops of black were also added to give these spaces a more edgy contemporary feel. This was added through the Beaumont Tiles Belga Charcoal tiles and black vanity lights, as well as the choice to have charcoal shadow lines for the joinery. We also selected Clipsal Saturn Zen range for all powerpoints and switches, which has a black shadow line behind the white plate, to tie in with the charcoal shadow lines on the joinery. In line with the pops of black, we also selected black tapware for the ensuite. This also includes a floor to ceiling heated towel ladder, which we situated in front of a large window, with a background of greenery. In the bathroom and laundry, however, we opted for chrome tapware to give these more central spaces a neutral and timeless feel.
Storage was also an important factor for every room in this renovation. Whilst each space was quite large, the existing joinery did not utilise the space to its potential. We aimed to ensure that all joinery designed, was not only the best use of the available space, but also allowed for all the things that were important to the client’s lifestyle. For example, it was important in the laundry that we included as much storage as possible, however, this space would not have been practical unless we allowed for a space for the dog bed around our joinery design.
Get a quote
"*" indicates required fields

