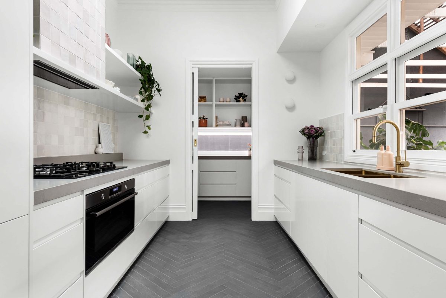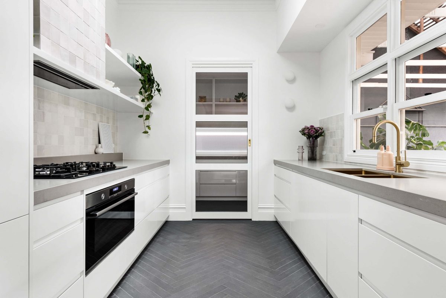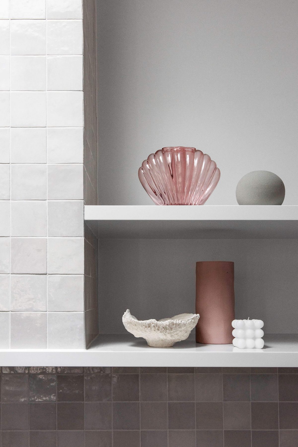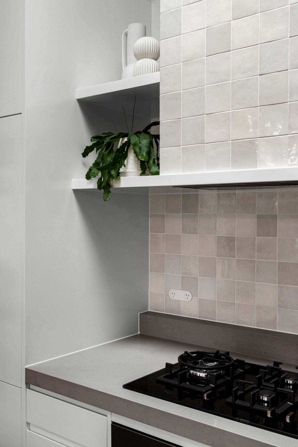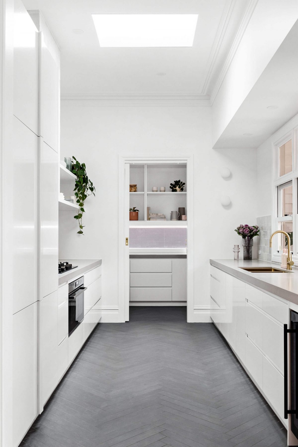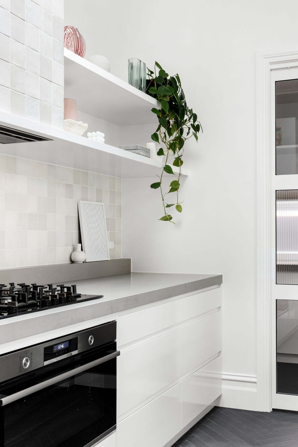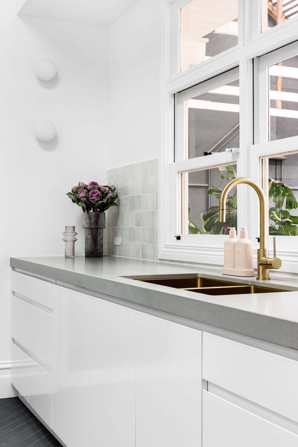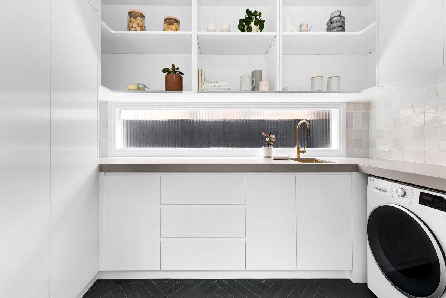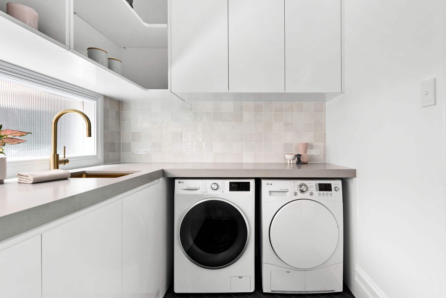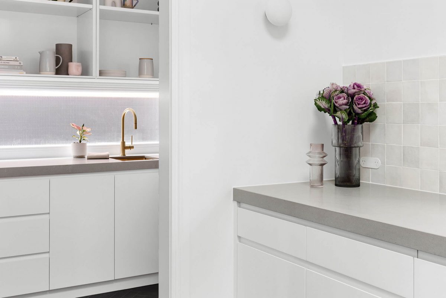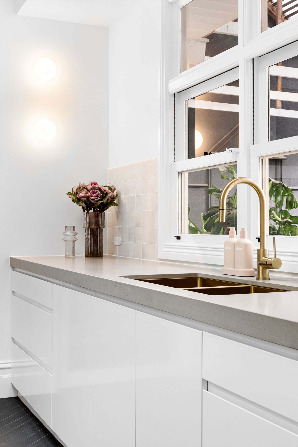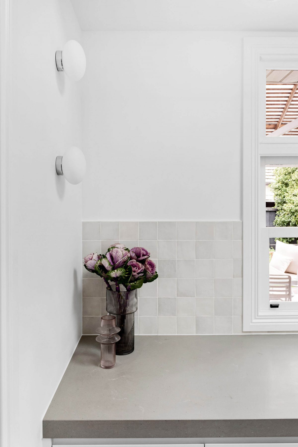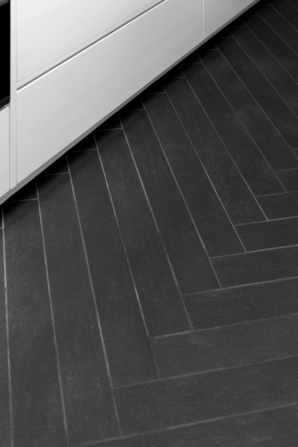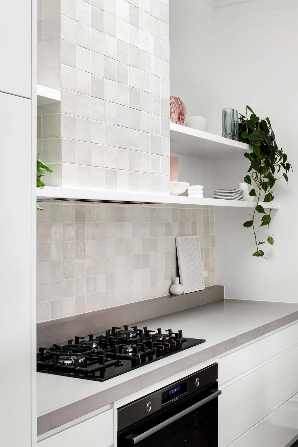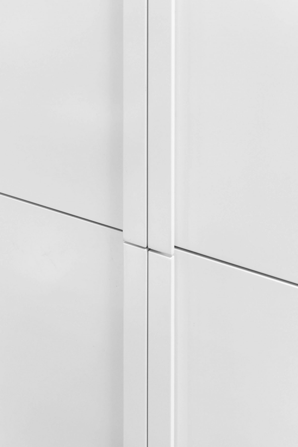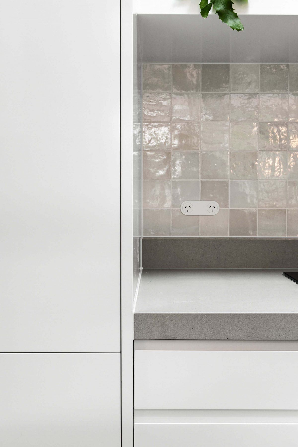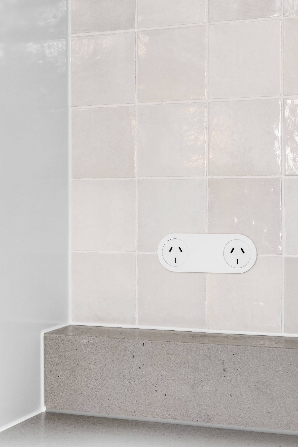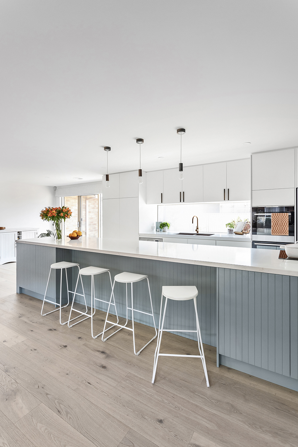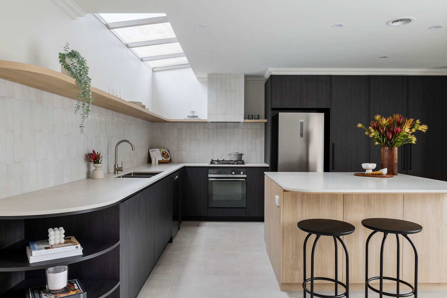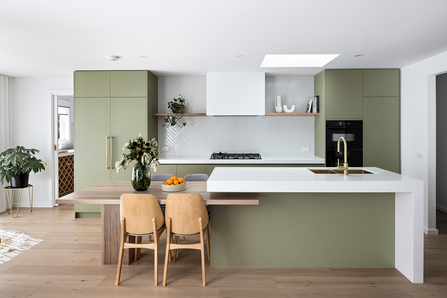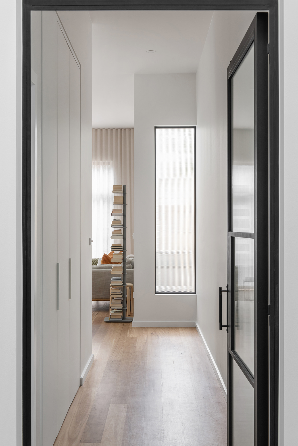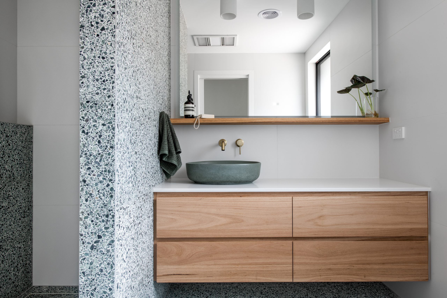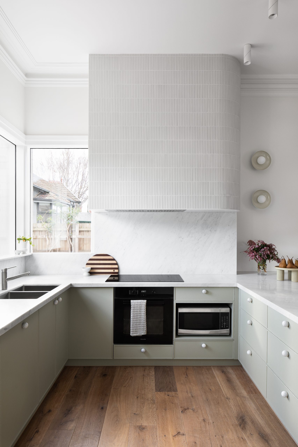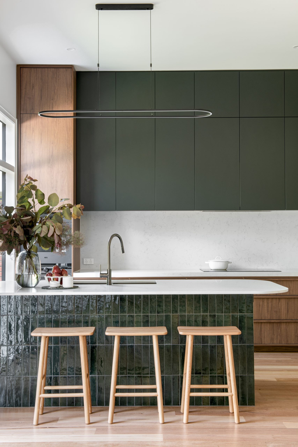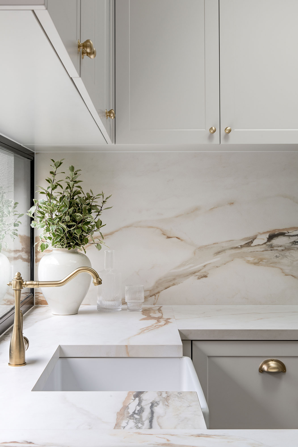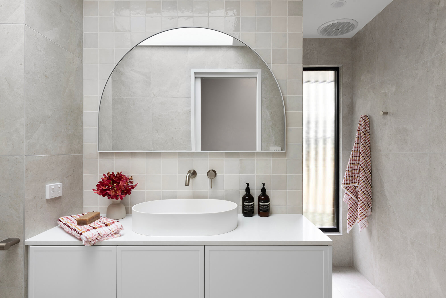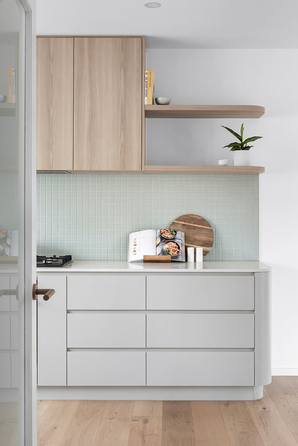Located in Melbourne’s South-East, retaining the original charm of this Federation home was crucial. Simple, clean lines are enhanced through contrasting textures and tactile materiality to form a balanced kitchen renovation design. When entering this space, your eyes are immediately drawn to the Charcoal Herringbone floor tile that leads to the fluted glass door separating the kitchen and the butler’s pantry. The contrasting pallet is balanced by the 60mm concrete benchtop which carries slightly up the splashback to create a small ledge that not only looks good but is a functional feature. To highlight the high ceilings, we carried the range hood up and added a skylight to flood the space with natural light that reflects onto the perfectly imperfect zellige tile. Working within the existing perimeters of the kitchen, we have created a timeless space that can adapt to any style.
Get a quote
"*" indicates required fields

