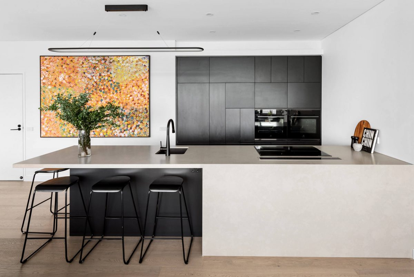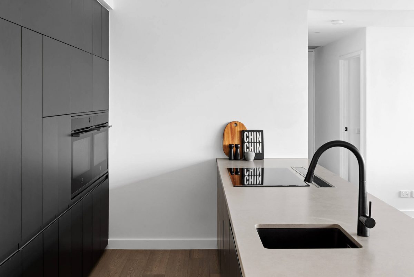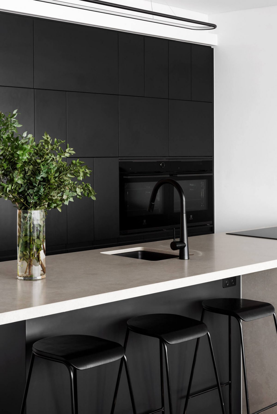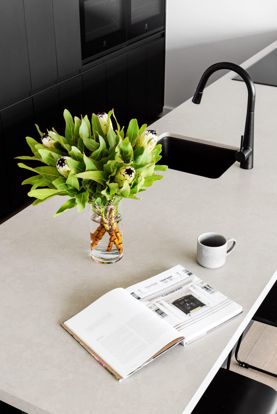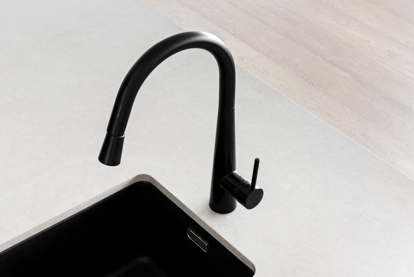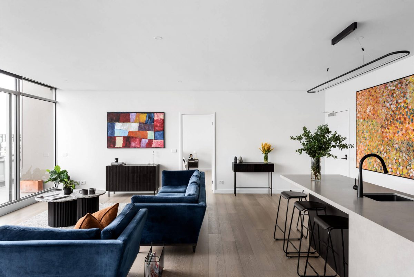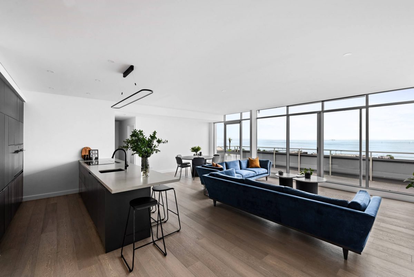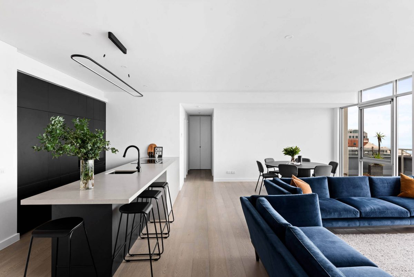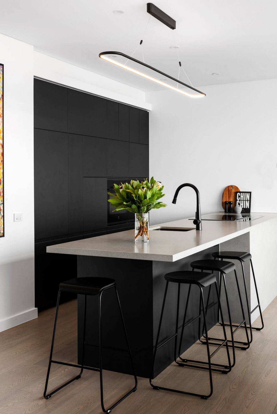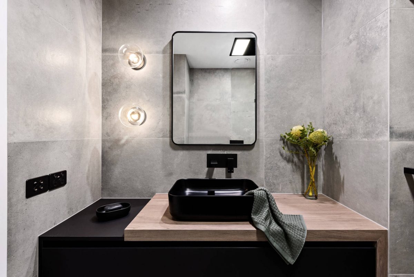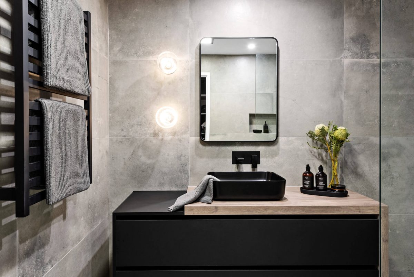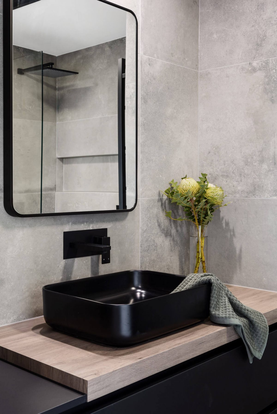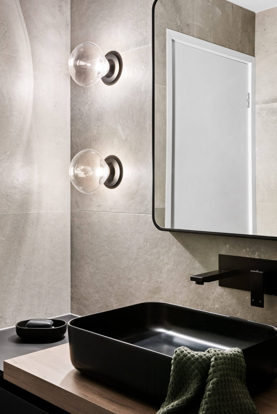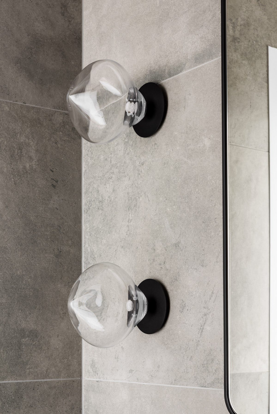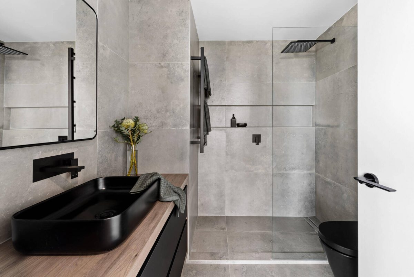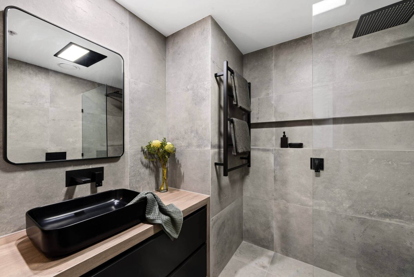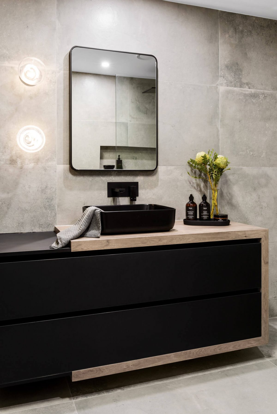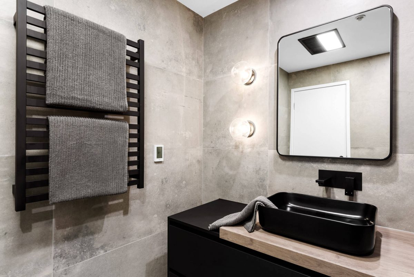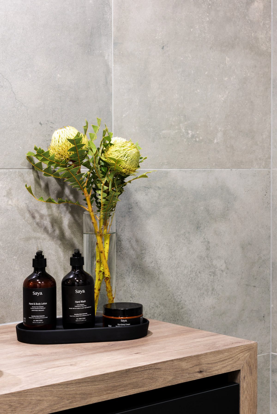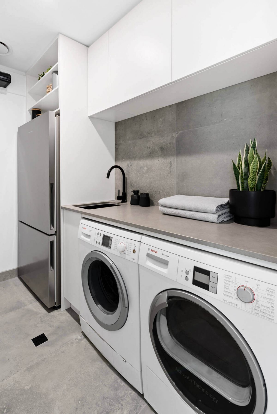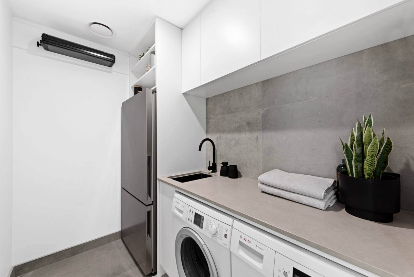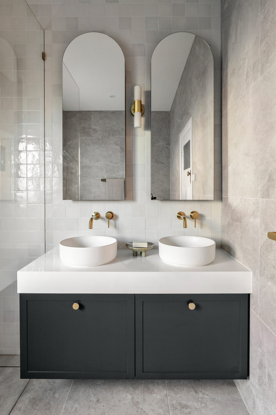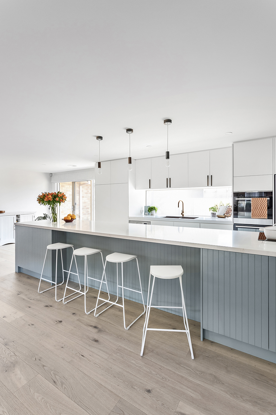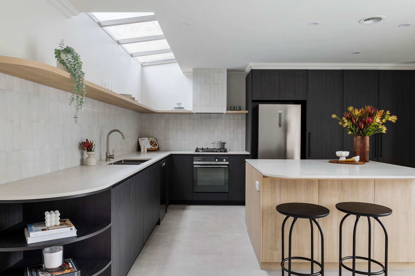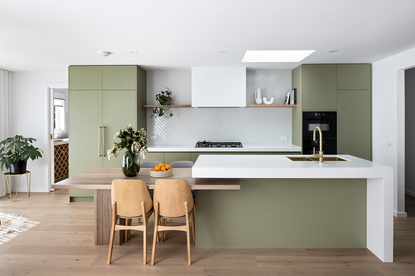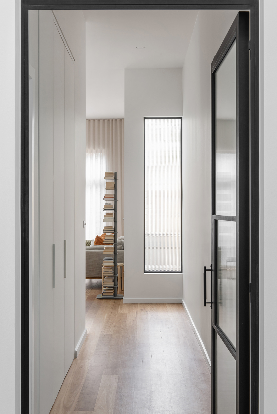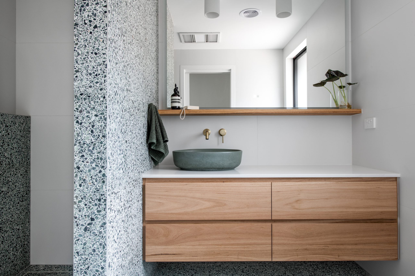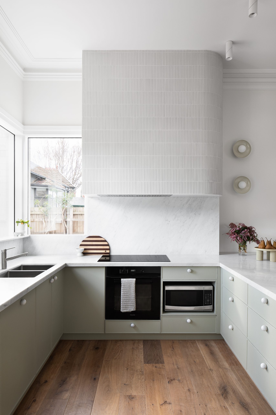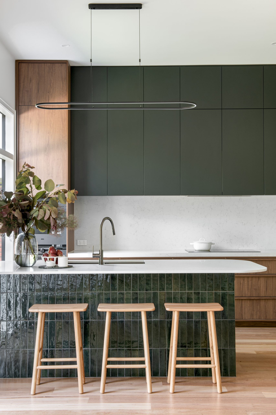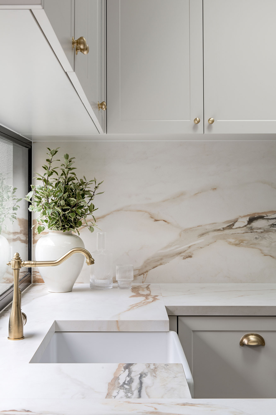A monochromatic colour pallet, a minimalist approach & an industrial feel
Kitchen
With an eye for design and a love of cooking, the kitchen was our client’s most treasured space. The brief was simple: a monochromatic colour pallet, a minimalist approach and an industrial feel.
This was achieved through the juxtaposition of the white walls and black cabinetry. With no handles and the use of integrated appliances, Naomi has created a clean and crisp design. The Quantum Quartz Concrete Matte bench top ties effortlessly into the space, breaking up the contrasting palette and adding an industrial element.
To create a sense of space, we opened up the living area by removing a wall that separated the living room and kitchen from an unused bedroom. Naomi says “One of my favourite parts of this renovation was walking in for the first time after our trades had removed the dividing wall between the third bedroom and the living area. We chose to do this in efforts to create a more spacious open plan living, allowing the full height windows to span across the entire wall and widen the view of Port Melbourne”.
We enlarged the kitchen by lengthening the bench top and extending the cabinetry out. In doing so, we were able to incorporate additional storage and bench space. A highlight of this kitchen is the extractor fan. Concealed out of sight to ensure the apartment’s view of Port Melbourne Beach was not disrupted, the exhaust fan was built within the kitchen island. This innovative design adds an element of surprise and a modern aesthetic that is not only sleek, but functional.
Bathroom & Ensuite
Large Pavia Cenere concrete tiles line the bathroom walls and floors. Paired with a black vanity and matching tapware, this combination carries the same minimalist and monochromatic approach from the kitchen into the bathrooms.
The bathrooms consist of all the luxury touches we love including heated towel rails, hand blown lights and custom made cabinetry. The oversized walk-in shower with a recessed niche lining the wall and the black basin with matching tapware sitting on a Antico Oak benchtop create a clean and contemporary area. The dark moody tones paired with the soft lighting create a welcoming and calming space.
Laundry
Using the same concrete tiles as the bathroom within the laundry and contrasting them with white cabinetry, Naomi has introduced slight differences between the kitchen, bathrooms and laundry to ensure the apartment isn’t too ‘matchy-matchy’. With space for both the washing machine and dryer under the bench, there is plenty of workspace for sorting laundry on the generously sized benchtop. Unique to our client’s lifestyle, a second fridge also lives in the laundry for all their entertaining needs and adds to the sleek finish of a commonly mundane area.
With a monochromatic colour palette carried throughout, Naomi has designed a timeless apartment which met our client’s brief of being highly functional with as little visual disruption as possible.
Get a quote
"*" indicates required fields

