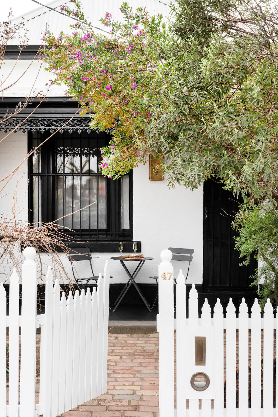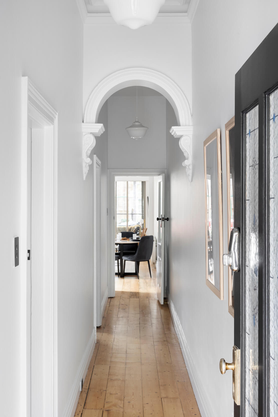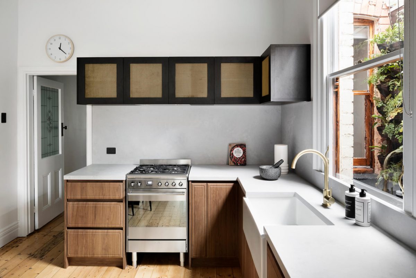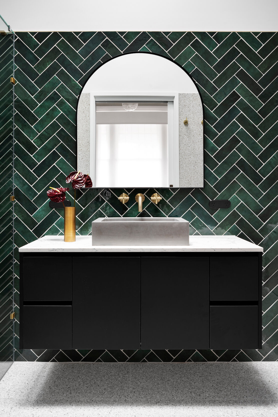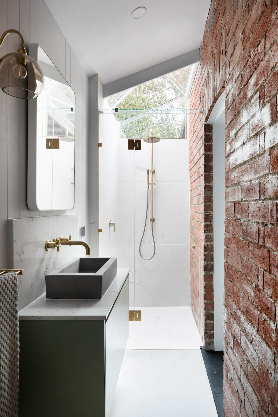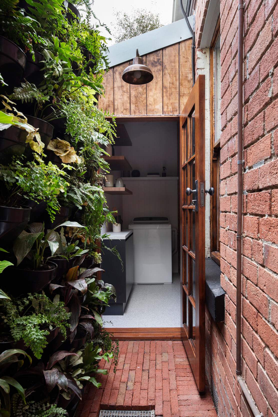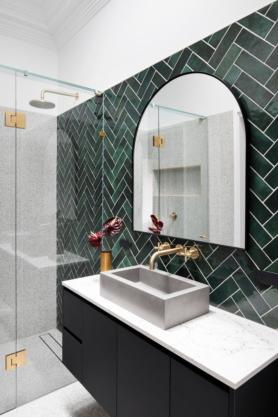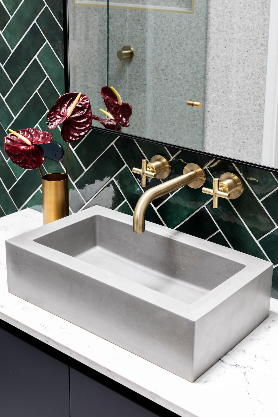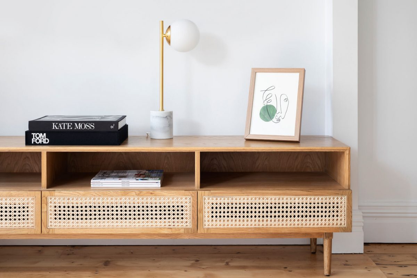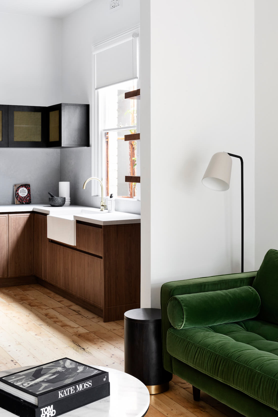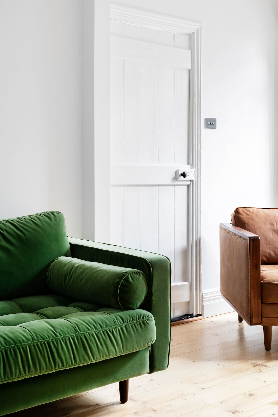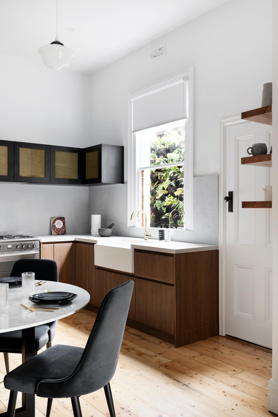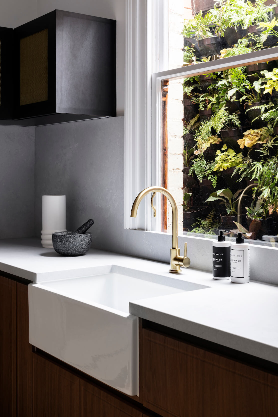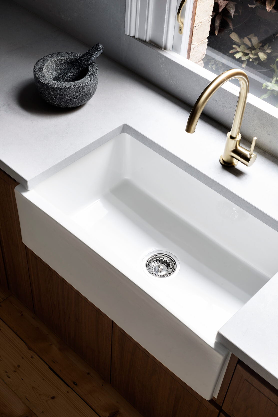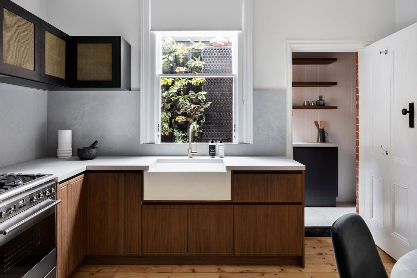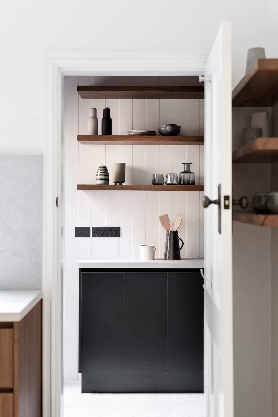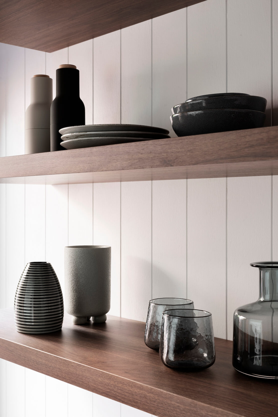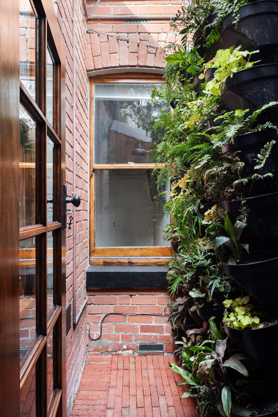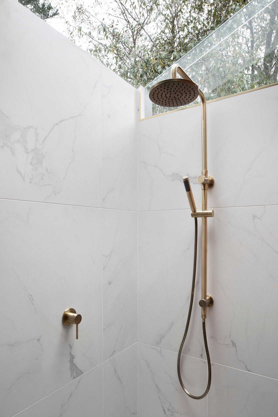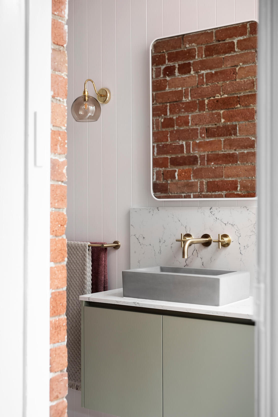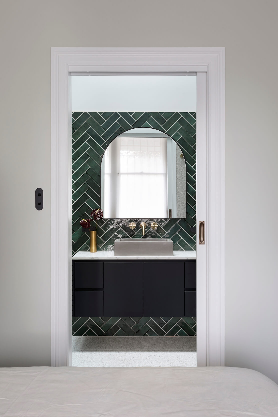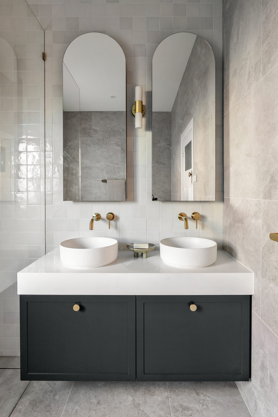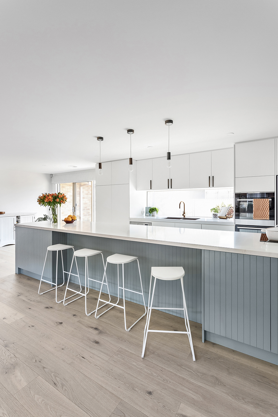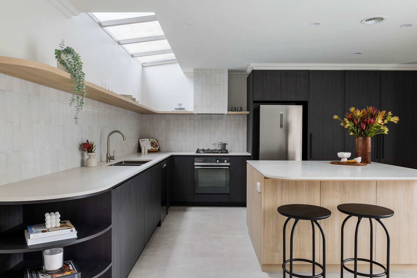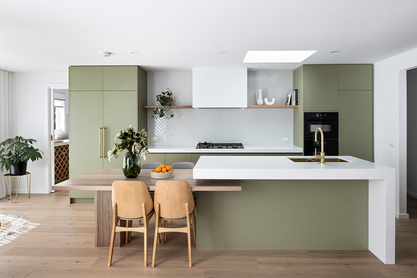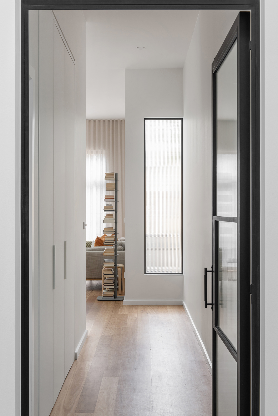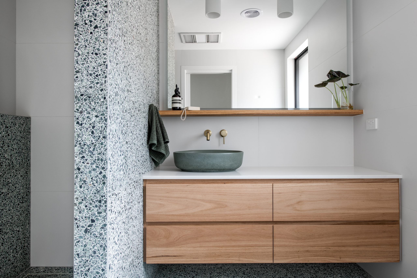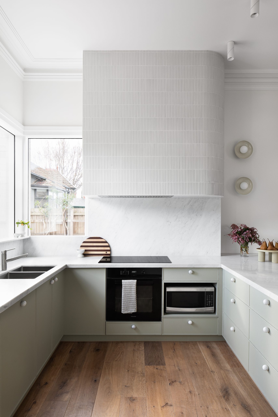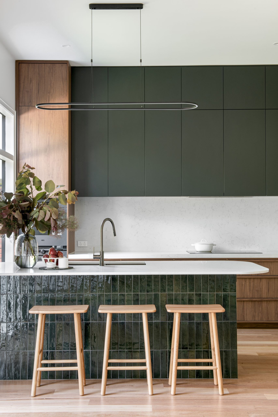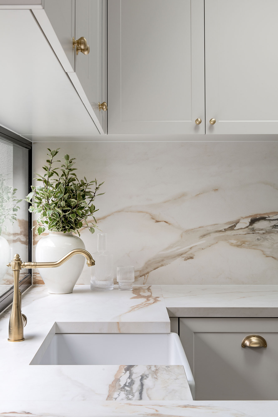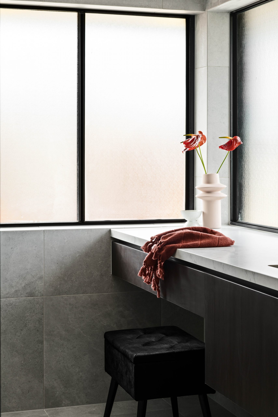This classic Victorian single fronted terrace has been given a new lease on life. Located in the heart of Thornbury, our client enlisted our help to completely transform the existing dwelling into a place they could enjoy and utilise to its full potential. What once was a drab, dark and somewhat impractical house was now a home full of life, functionality and character.
Our wonderful client gave us complete creative control of the design elements of this project. We wanted to push the boundaries and go a bit against the grain in terms of what you may usually expect from a classic Victorian home. While we didn’t want to stray too far from the homes original roots, we opted to use colour and quirky elements to portray a more modern approach. A mix between industrial chic and hints of classic Parisian was our vision for this project.
Starting in the ensuite, which may we add was never there in the first place (thank you wonderful MJH carpenters), we chose to use a beautiful emerald green herringbone feature tile on the vanity wall to offer immediate impact upon entry. This was softened by the highly detailed cornice and freshness of the crisp Lexicon walls, which was also carried throughout the home. Another clever addition to this space was the Velux Opening skylight that added much needed natural light into this room. Brass fittings and fixtures were also our chosen colour, which again was continued through the entire home. This gave nod to the homes period features and complimented the emerald green feature wall to a tee.
The kitchen may be small in size but it definitely doesn’t lack any character. We chose to use Polytec’s Florentine Walnut in a Torino profile for the base cabinets and Black Woodmatt with brass mesh inserts for the overhead cabinetry to add that wow factor and be a point of difference we were wanting to create.
The Caesarstone Airy Matte Concrete benchtop and splashback was the perfect choice, which not only meant less cleaning for the client but tied into the slight industrial aesthetic we brought into the home. Just off the original kitchen was a cramped laundry. We opened this space up and turned it a laundry/galley. This offered more storage solutions for the client and also a place to hide things when their guests come over (because we all know you need one of these areas in your kitchen).
Adjoining the kitchen and laundry was possibly our favourite element of this entire project – the courtyard! Originally, there was no access to this space and we immediately knew this had to change. We installed a french glass door and stained in the same walnut colour as the cabinetry.
A vertical garden from Vertical Gardens in South Melbourne was also installed to offer the perfect backdrop and view when looking through from the kitchen. This dramatically changed the feel of the home and offered the perfect place for our client to enjoy a wine after a long days work.
Last but not least was the main bathroom. While this shrunk in size slightly to accommodate the larger laundry/galley, it surely didn’t feel like it. The glass on the ceiling over the shower really opens this room up and offers ample natural light. We exposed the homes original red brick and installed wall panelling on the remaining walls. This clash of the old and new was what the entire project was about. The charming wall light from Lights lights lights was the perfect fit, along with the large format marble tiles from Beaumont Tiles which offered a softening touch to the industrial brick feature wall.
Along with other small additions to the home, such as sanding and lightening the floors throughout, painting both the exterior and interior, updating the light fittings throughout and updating the back deck, this project was an absolute success and something we are extremely proud of. Juxtaposing the old and new created a home that demands applause from all who enter.
Get a quote
"*" indicates required fields

