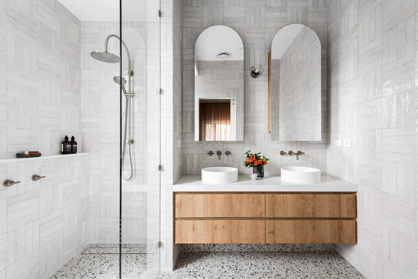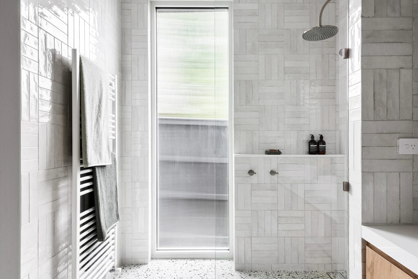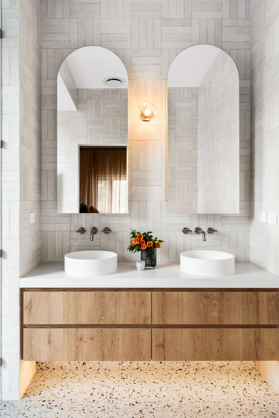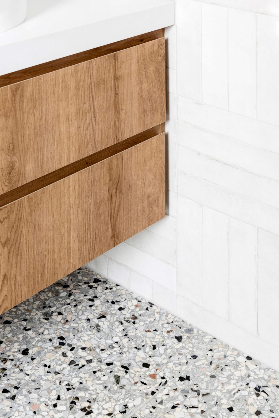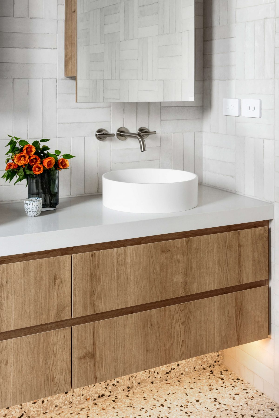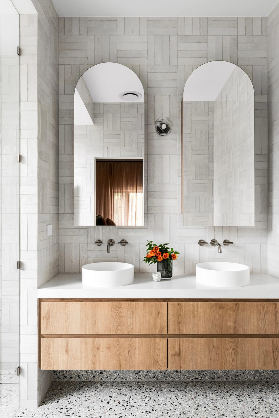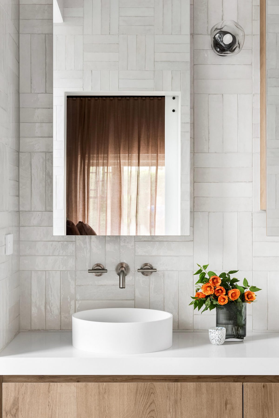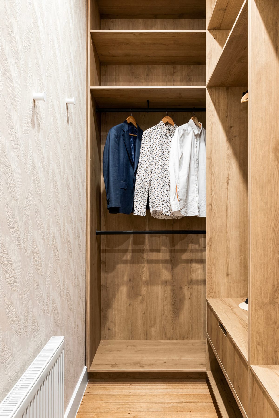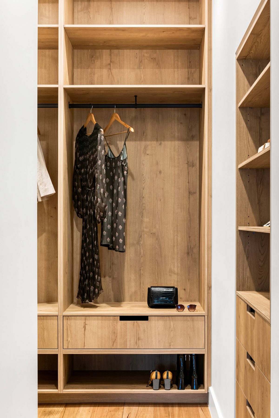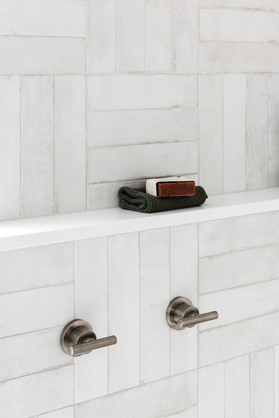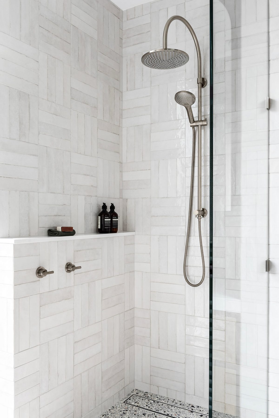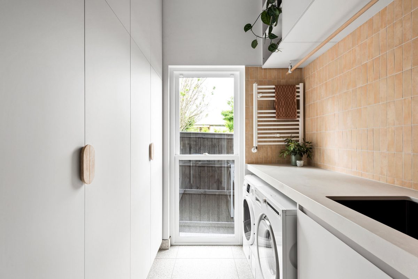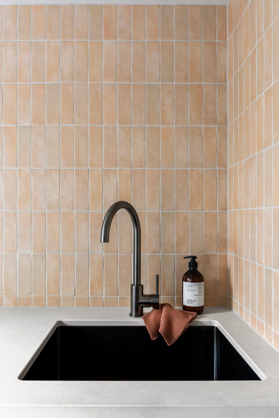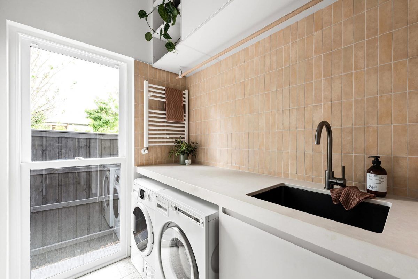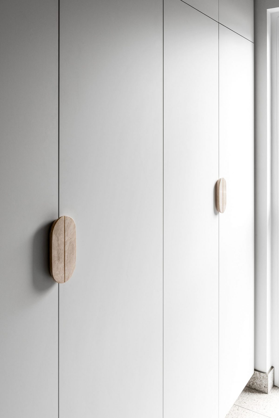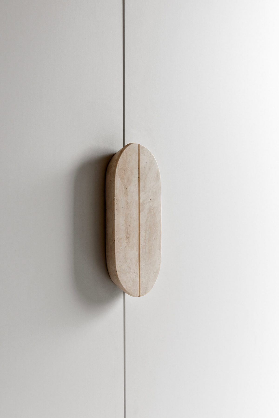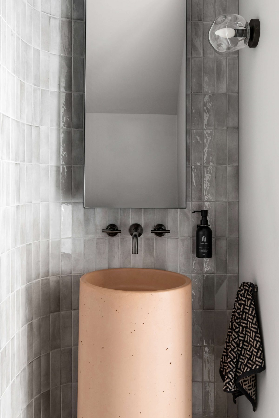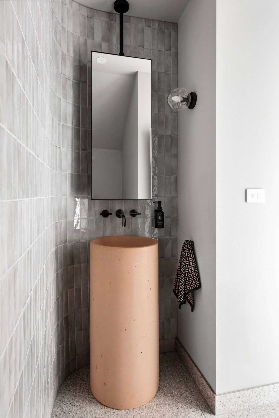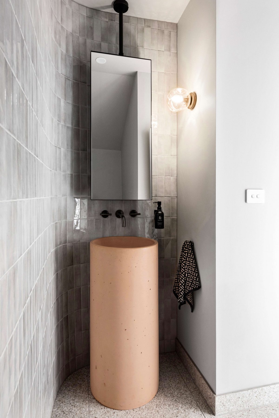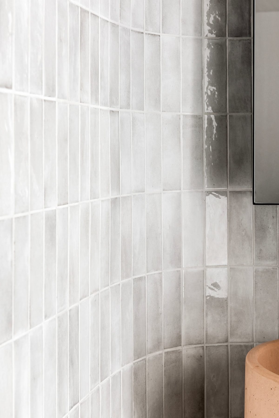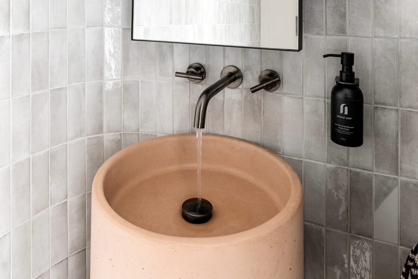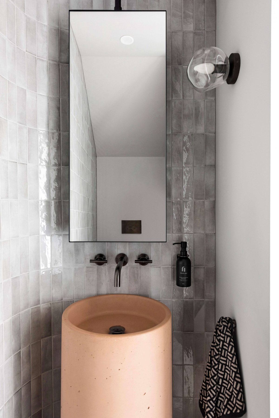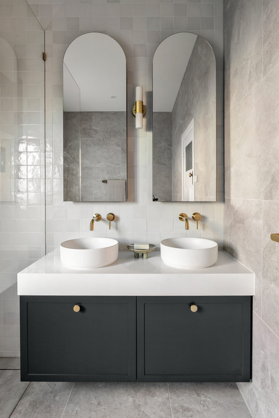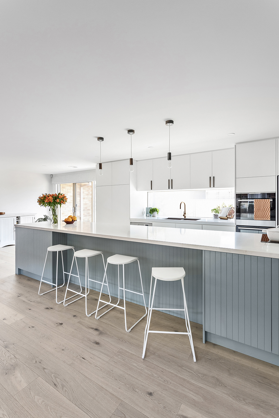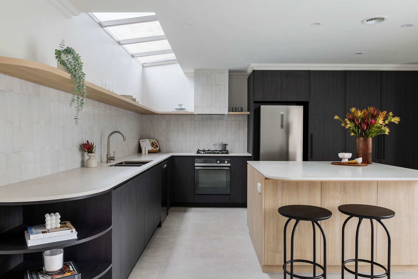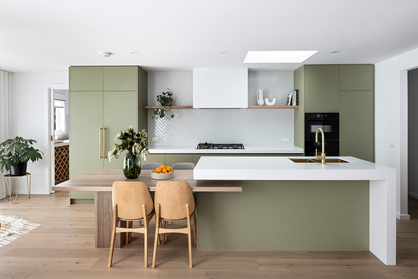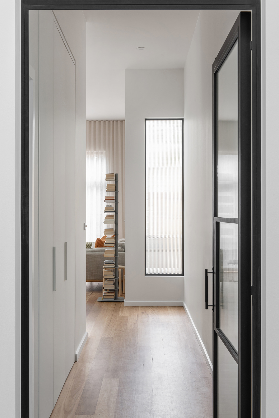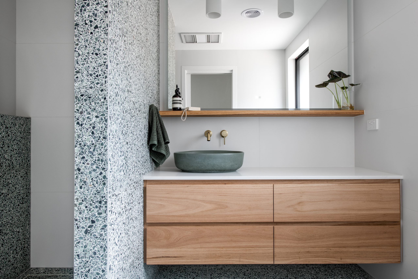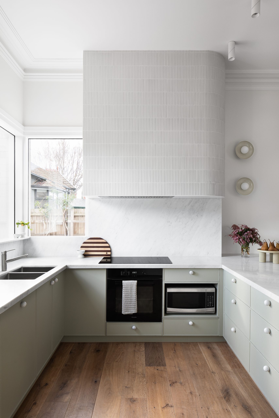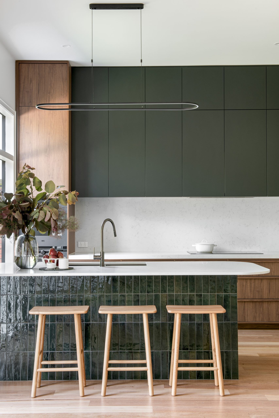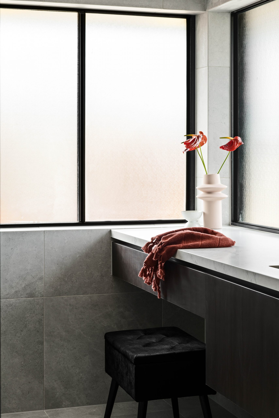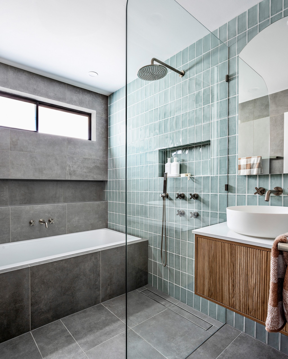A space that has been transformed beyond recognition from its original state
By repurposing an unused bathroom adjacent to the master bedroom, Naomi has crafted an elegant ensuite that boasts Spanish Subway tiles in a white gloss finish laid in a crosshatch pattern to create a subtle yet striking visual texture. The floor is tiled with natural terrazzo, adding a pop of colour, while a custom timber vanity adds a touch of warmth to the space. The walk-in-robe, located behind the ensuite, was created by cleverly utilising space from a spare bedroom, thereby reimagining the entire master suite.
In the other half of the spare bedroom space, Naomi has relocated the laundry to an area that provides ample storage. The laundry features full-height white joinery on the left-hand side, which not only enhances the room’s practicality but also creates a clean visual. The addition of travertine handles on the joinery complements the Moroccan terracotta tile splashback. The small luxuries of a hanging rail and heated towel rail provide further functional enhancements.
The powder room, though compact, is designed to make a big impact. The curved tiled wall, concrete pillar basin, and ceiling-mounted mirror are some of the creative design elements that make this space stand out.
Overall, Naomi’s design for the Peppin St, Camberwell renovation demonstrates how to seamlessly blend luxury, practicality, and creativity to achieve an impressive interior design. The meticulous attention to detail and the smart utilisation of space are a testament to Naomi’s exceptional design skills.
Get a quote
"*" indicates required fields

