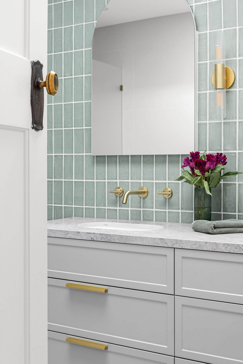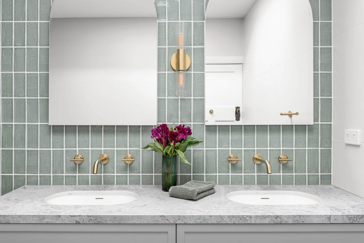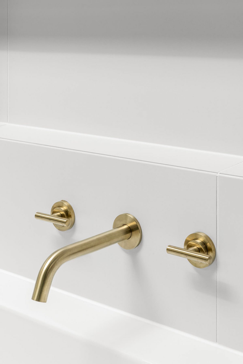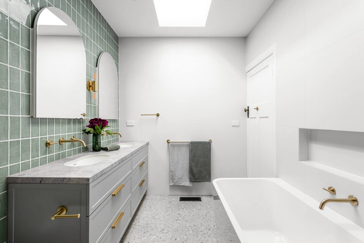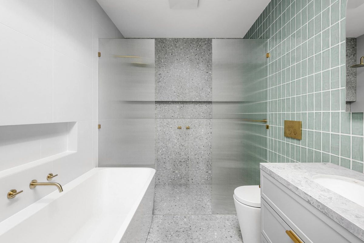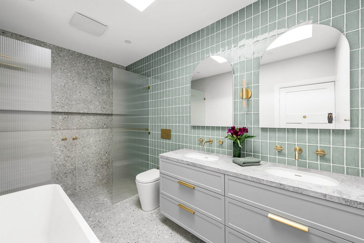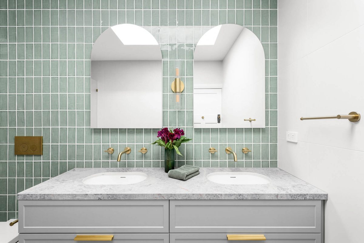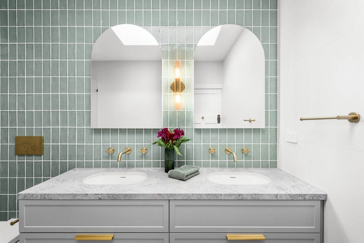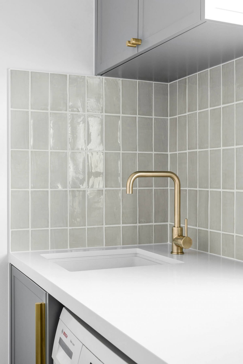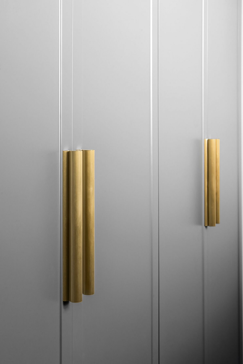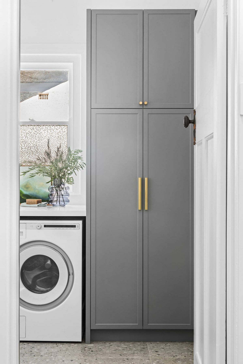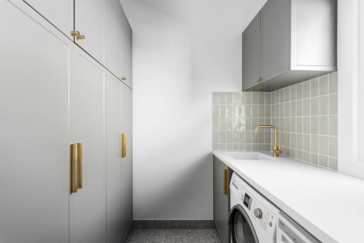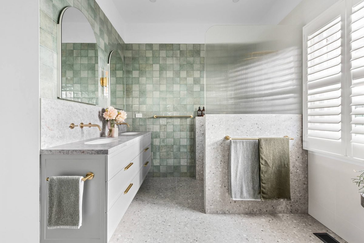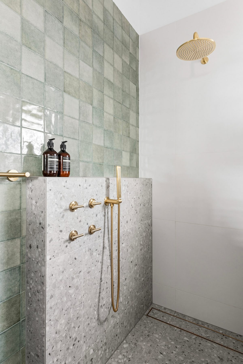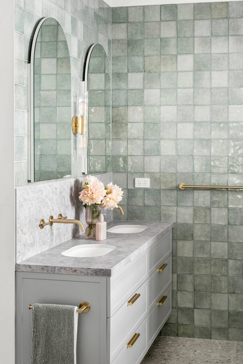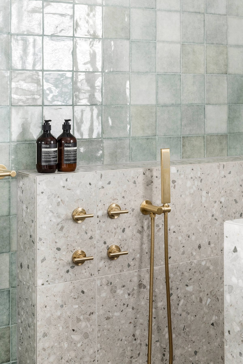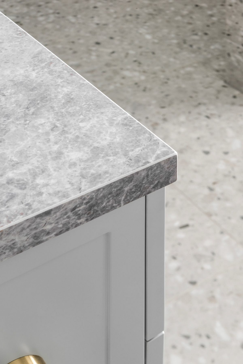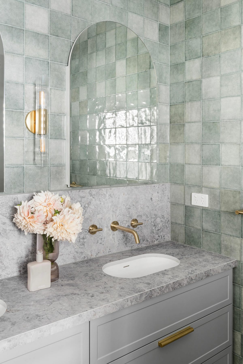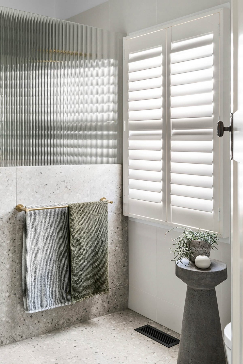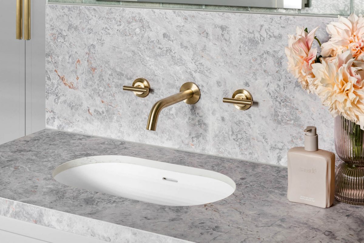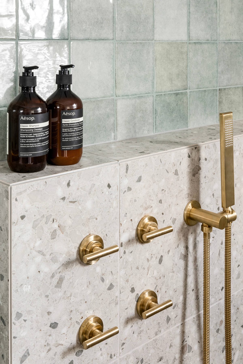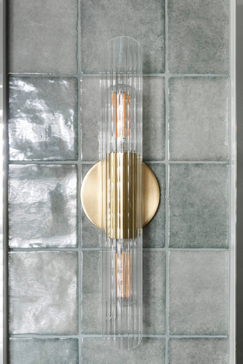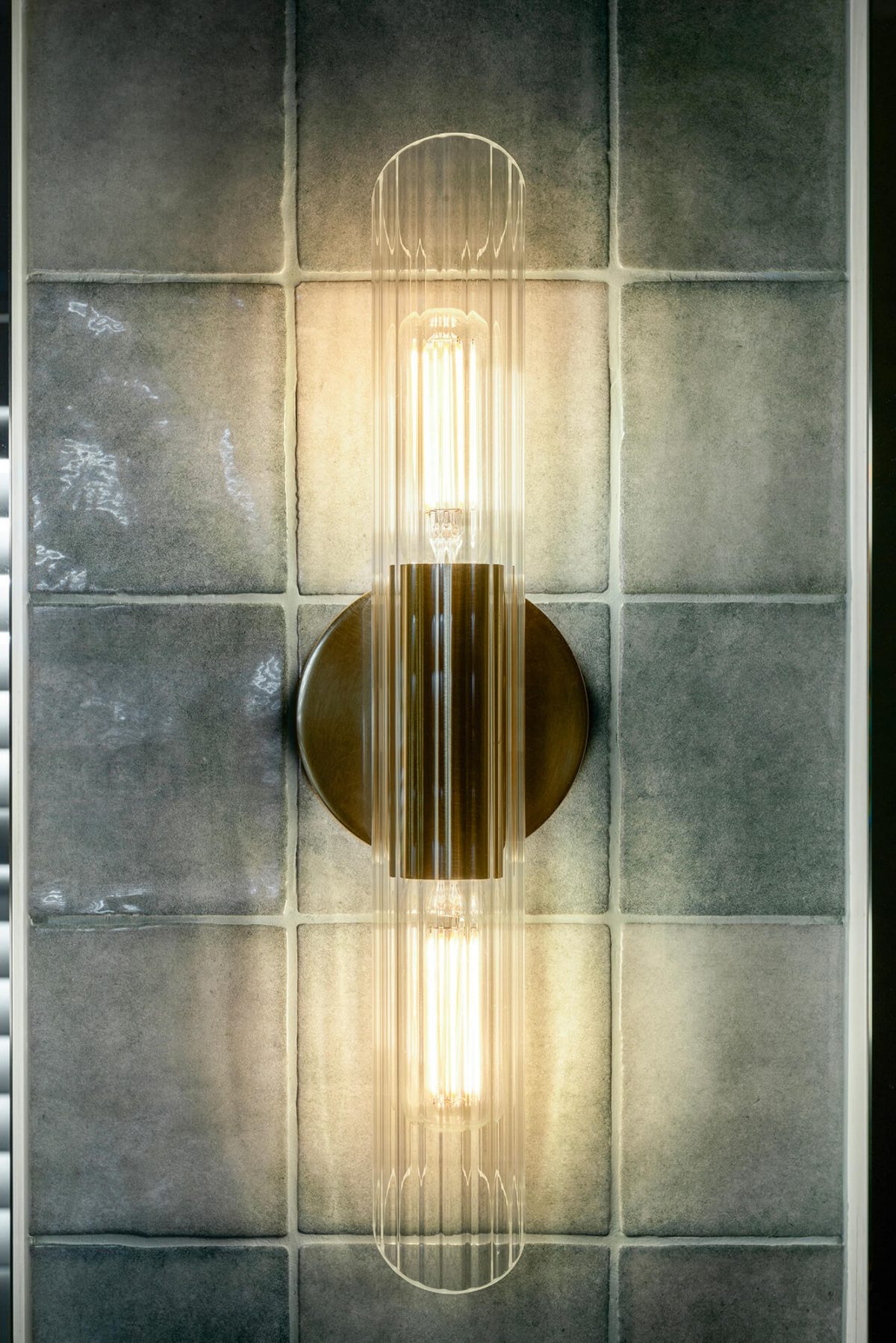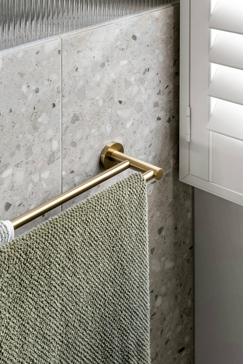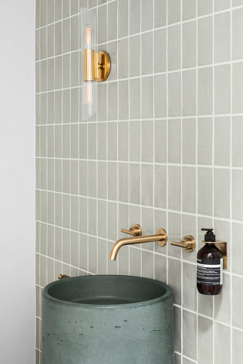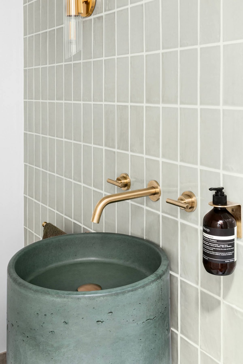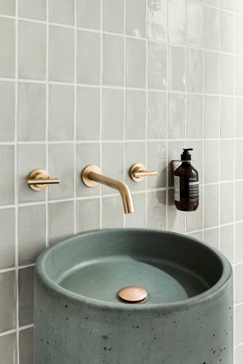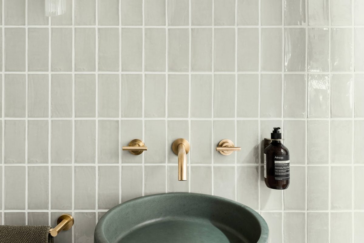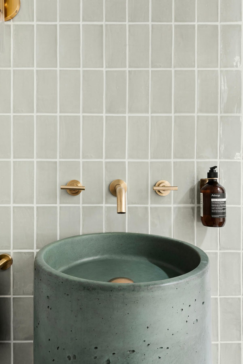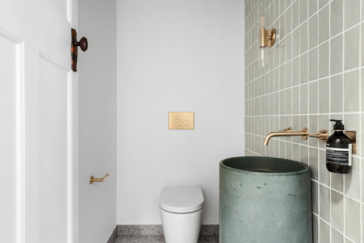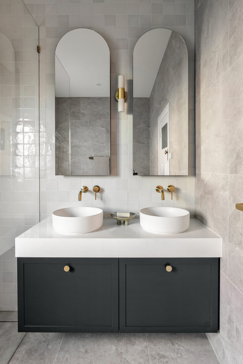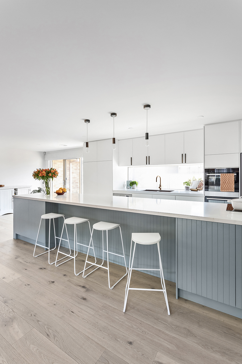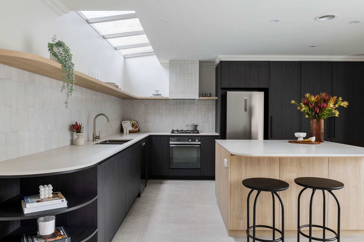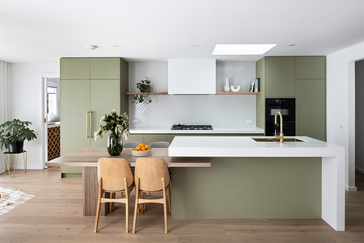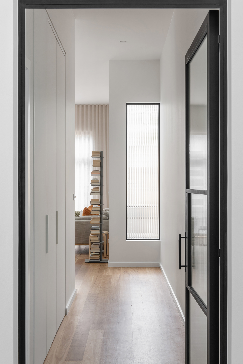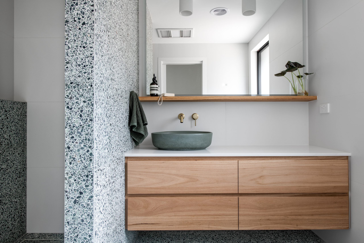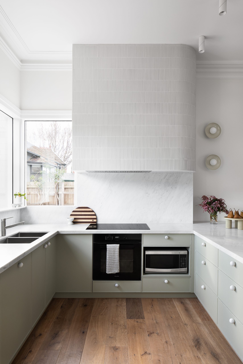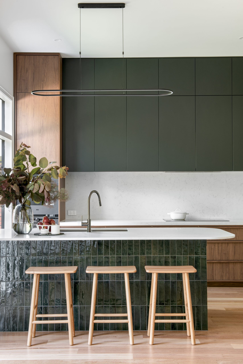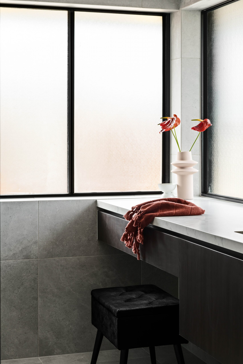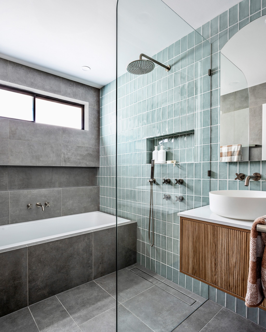The Orrong Crescent project encompasses a multiple-room relocation and renovation, including an ensuite, bathroom, powder room, and laundry. The existing laundry and bathroom, have been transformed into a spacious family bathroom. A stunning custom shaker profile vanity, in a 2pac finish, has been paired with sleek Brushed Brass fittings and fixtures.
These features, work perfectly with the Spanish Jade tiles, terrazzo-look tiles, and the intricate detailed Smartstone benchtop.
To ensure we had a seamless connection between all the spaces, we have carefully selected the finishes to be traditional with a hint of contemporary.
What was once the family bathroom, is now a functional and sophisticated laundry. The shaker profile joinery, in the colour ‘ Timeless Grey’ provides a sophisticated aesthetic. The use of the linen Spanish tiles, and brushed brass fixtures, creates a seamless connection between the spaces through its finishes selection.
The original spare bedroom has been transformed into a separate powder room off the hallway and a private ensuite for the master bedroom. Jeyda was able to situate the positioning of these spaces, to work perfectly with existing conditions. The powder room, includes a green concrete pedestal basin, Spanish feature tiles, and terrazzo-look tiles.
The ensuite demonstrates a seamless blend of luxury, functionality, and individuality. A stunning Gumleaf tile creates a striking visual feature in the space. The addition of the Tundra Grigio Smartstone, splashback, and stone creates the perfect balance of luxury with a pop of colour.Overall, Jeyda’s design for Orrong Crescent demonstrates the perfect combination of Art Deco, with a Modern take, and is able to achieve another space with an aspect of colour and practicality.
Get a quote
"*" indicates required fields

