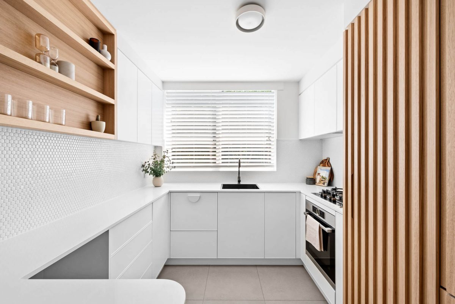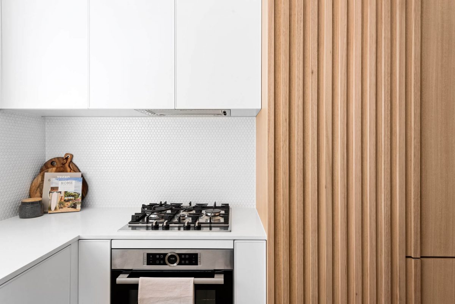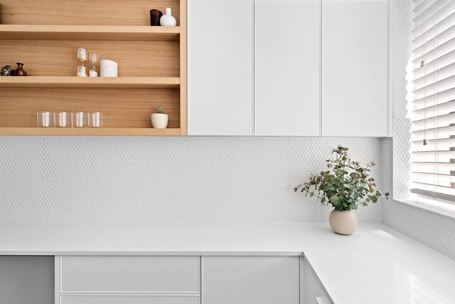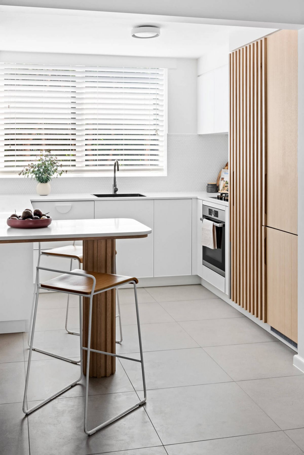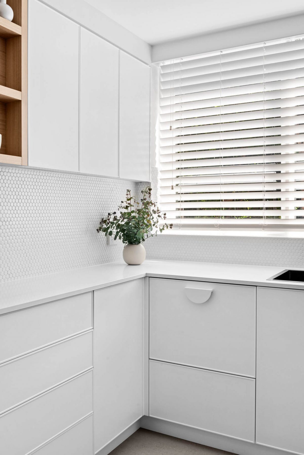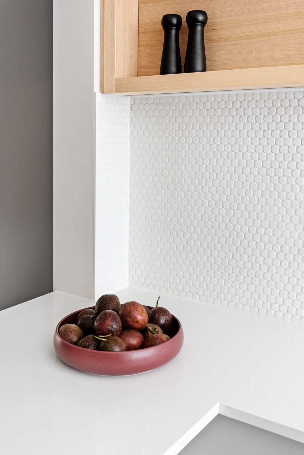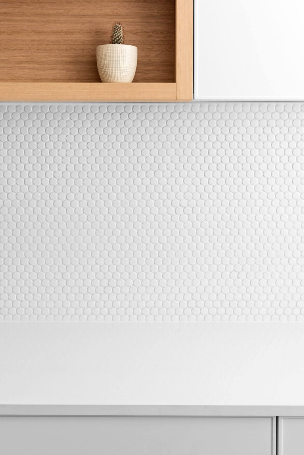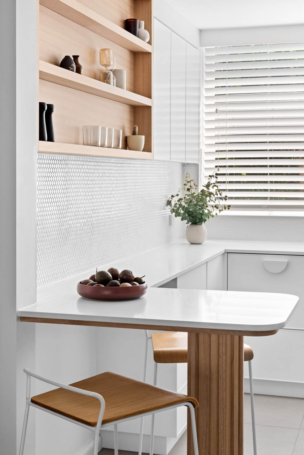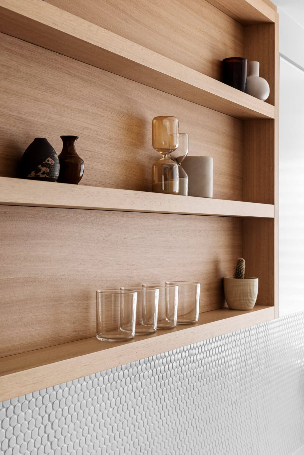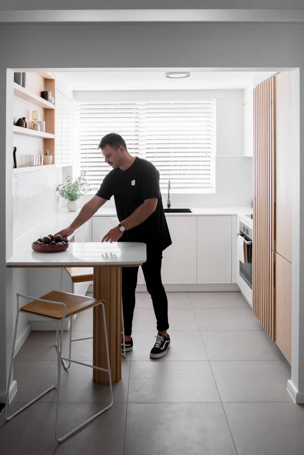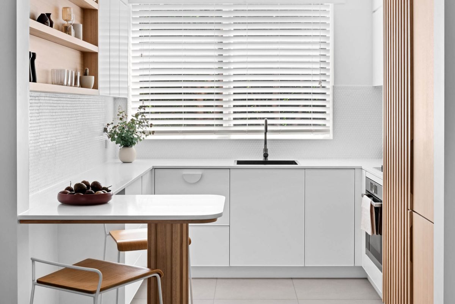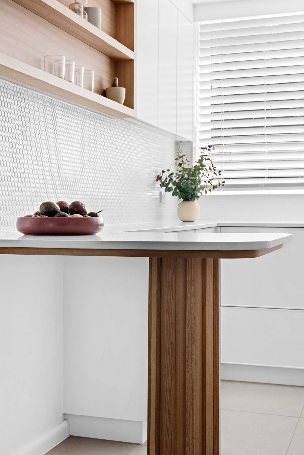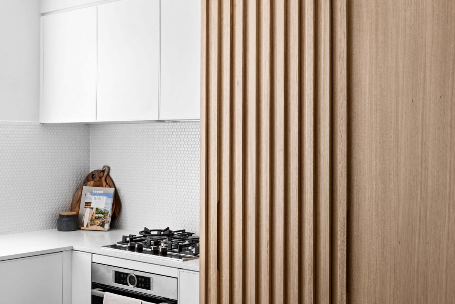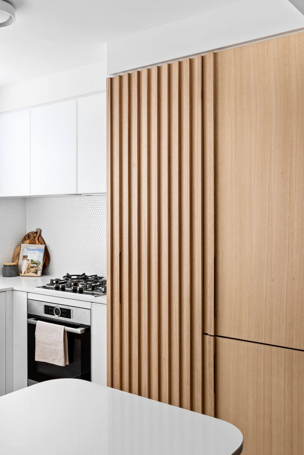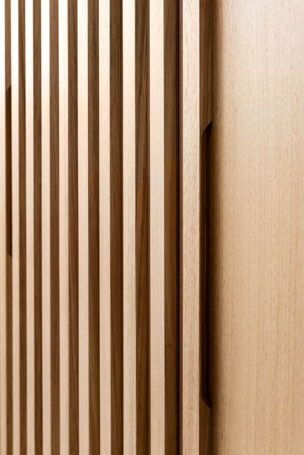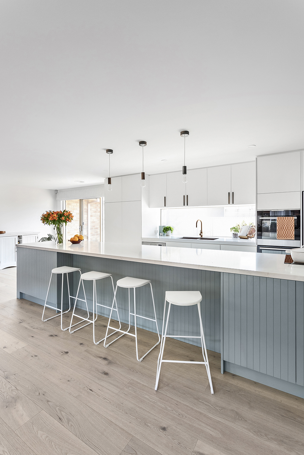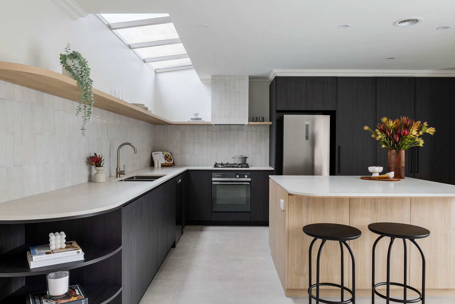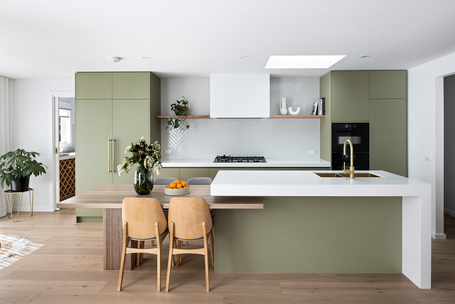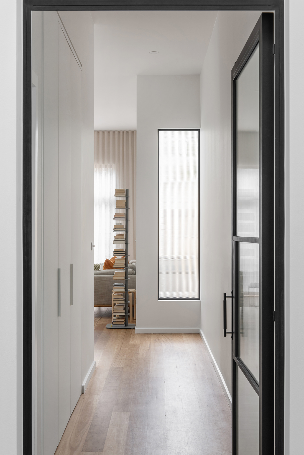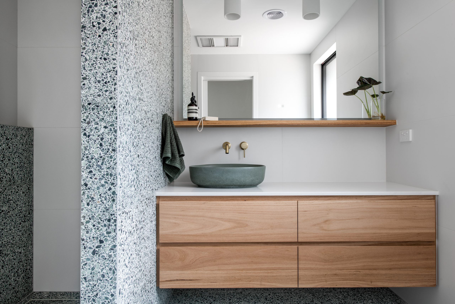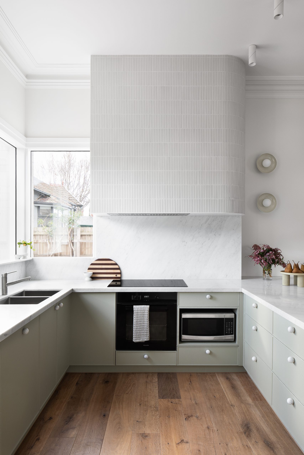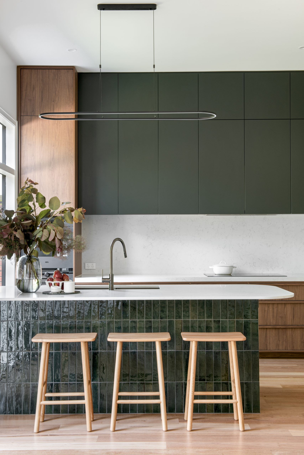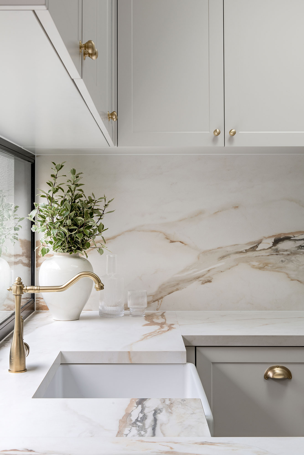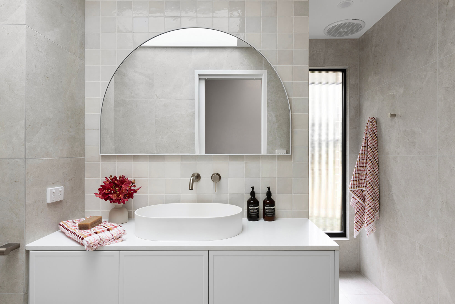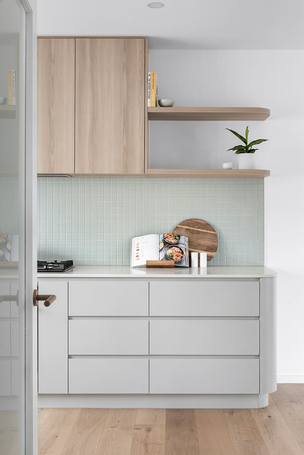A small space providing opportunity for a big impact
Measuring in at 2.4 x 2.4m, our first impressions on arrival was “wow, this is SMALL!”. However, our client’s passion for her South Yarra apartment lifestyle sparked inspiration. It’s fair to say, we are proud of the result!
The brief:
Incorporate a breakfast nook / dining area
Open up wall for flow and connection (small corridor with separate rooms)
The design process:
Group key kitchen elements for how kitchens are used today – a social space where homeowners and guests are accessing the pantry, fridge and preparing meals. For this apartment this is also the area where home cooked meals are eaten.
Pantry and the fridge should be grouped together, you want to be able to open drawers and doors without obstacles etc.
Flow of the kitchen – we want to create an open feel.
Working with apartments: we want to remove a wall, how can we achieve this in a multi-storey building?
The Colour Palette
Light and bright – the brick apartment building had limited windows etc.
Light colours make the space feel larger, bounces the light and adds life and airiness to the space
Natural timber tones to add warmth. Brick buildings can feel cold.
Client Mel wants to live there and for the home to reflect her personality which is extra important for apartment buildings to make it feel like home and really set your space apart from your neighbours.
Use of solid oak including timber shelving to balance out the warmth in the kitchen and finish off the edges. Complete the space. Matched the shadowline.
Get a quote
"*" indicates required fields

