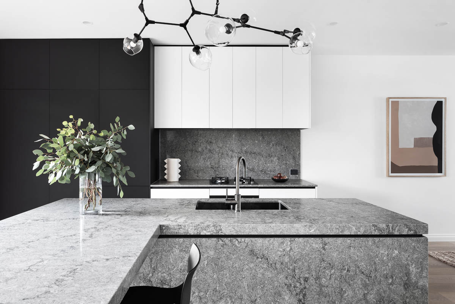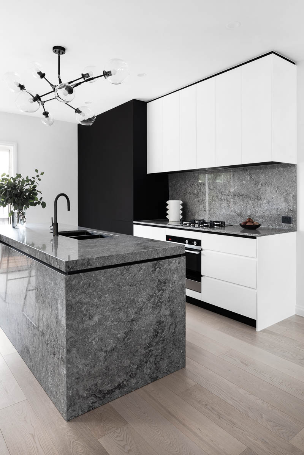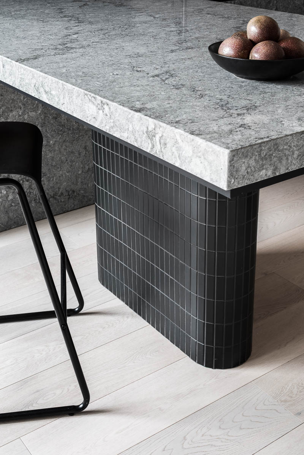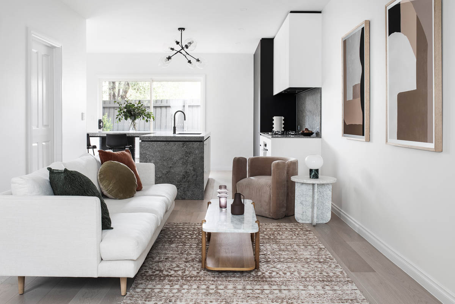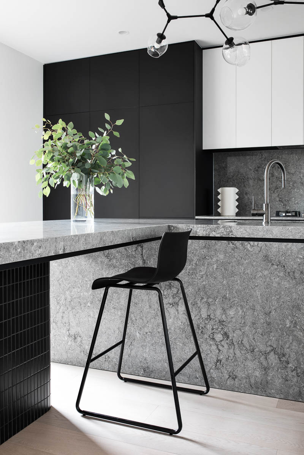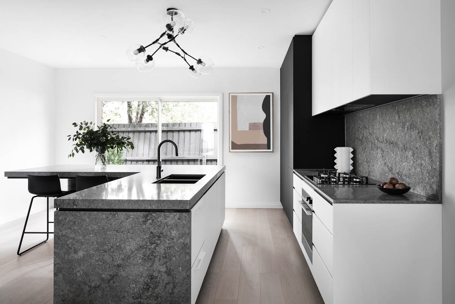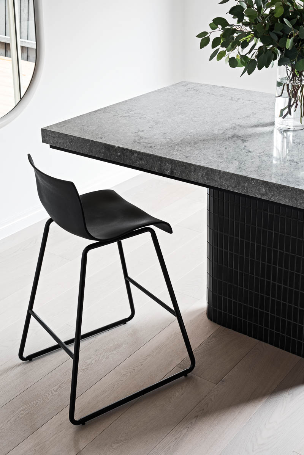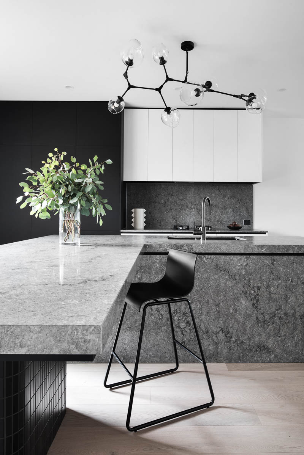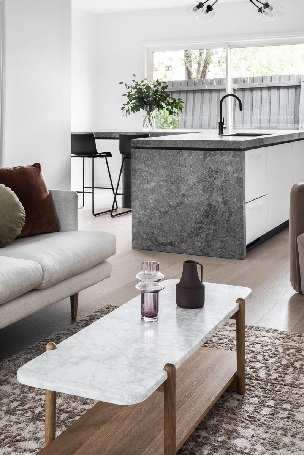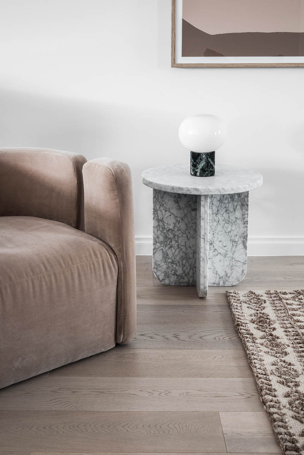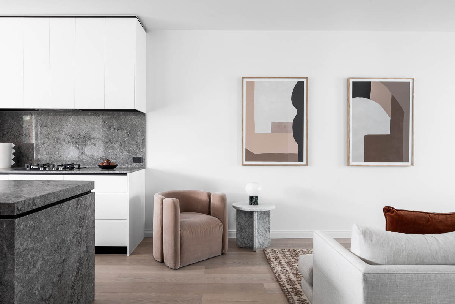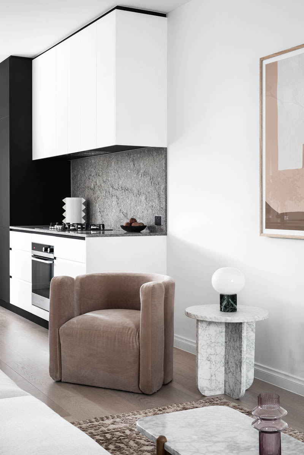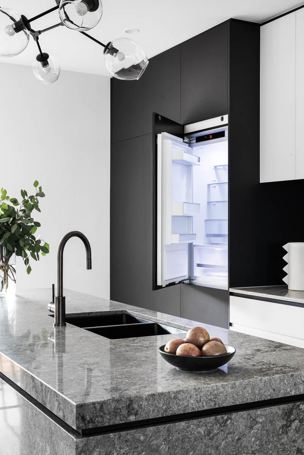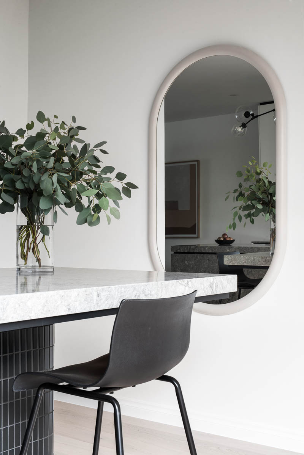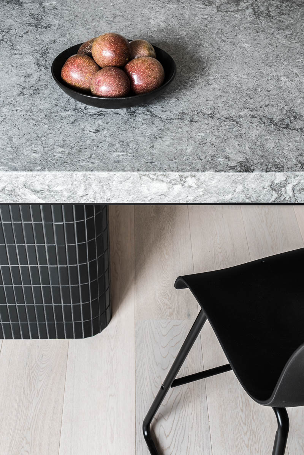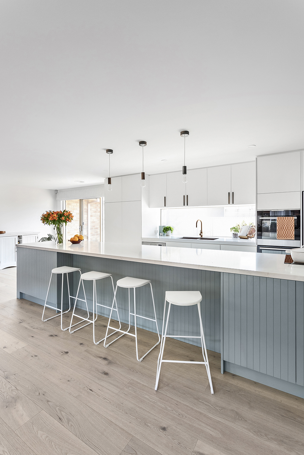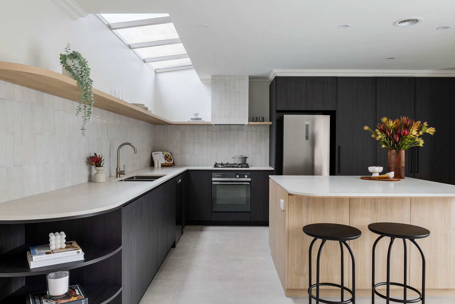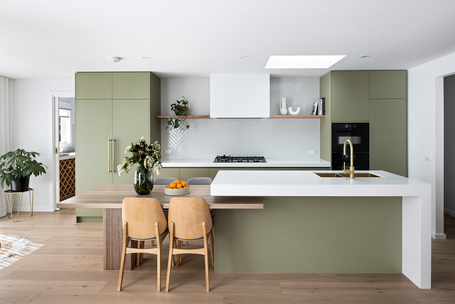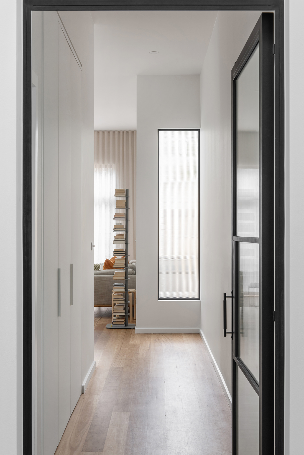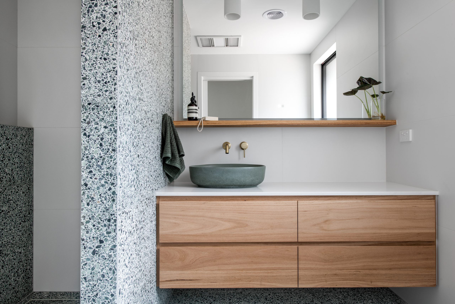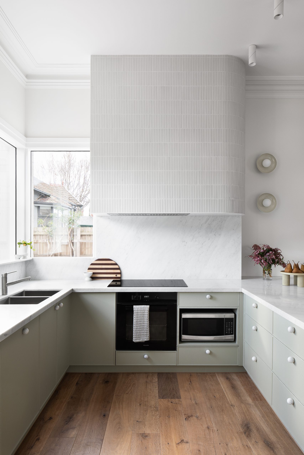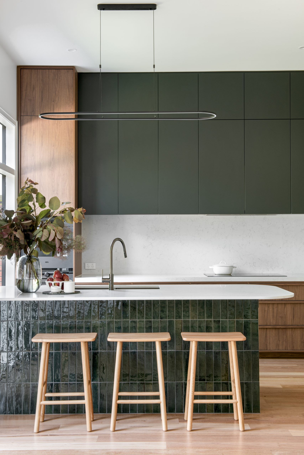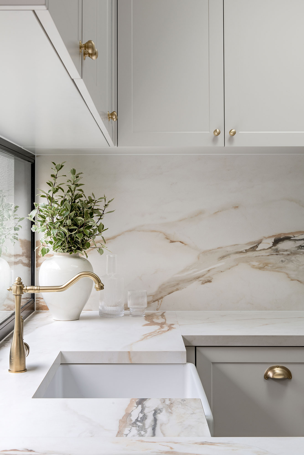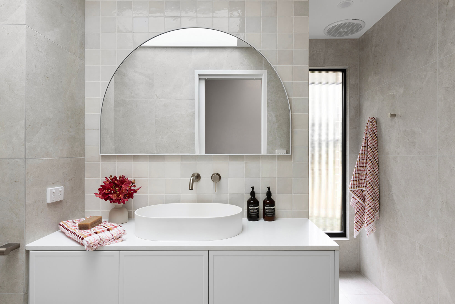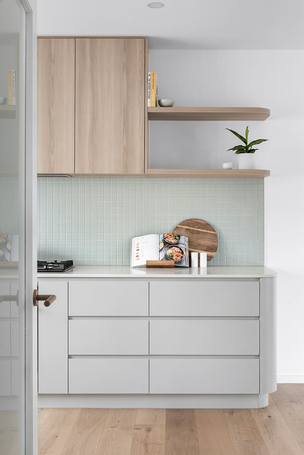A once dark and dreary townhouse has been completely transformed into a spacious contemporary home. The main priority for our client was to create a more open plan style of living. There was an existing wall that separated the kitchen and living room. We immediately knew this had to go. Removing this wall created one big open room downstairs. This not only allowed more natural light to penetrate through the space but also called for a more functional floor plan.
This project was all about creating a simple, sleek and sophisticated space. The way in which this was achieved was through a monochromatic and neutral material palette. Black and white cabinetry was chosen, with a finger proof/matte finish. Caesarstone stone was incorporated for the benchtop and waterfall edge of the island bench to create a luxe and dramatic feel. Integrated appliances were incorporated to add to the sleek aesthetic of the home. The dated existing floor tiles were replaced with engineered floorboards, adding warmth to the home. The attention to detail in this project was second to none. From the black shadowline on the island bench to the black tiled curved support pillar, every aspect of this project was carefully considered and designed with intention.
Get a quote
"*" indicates required fields

