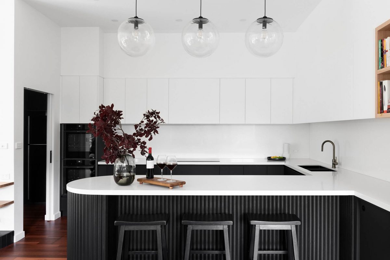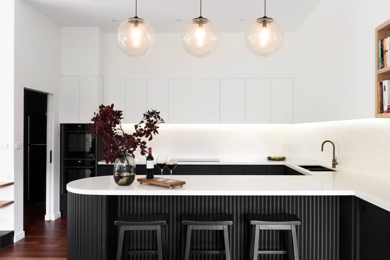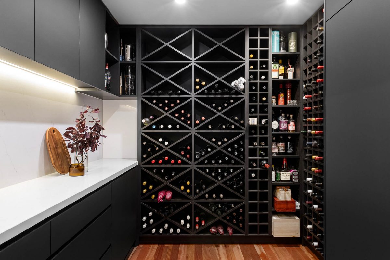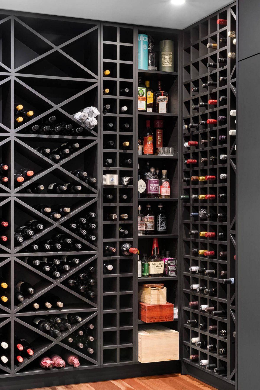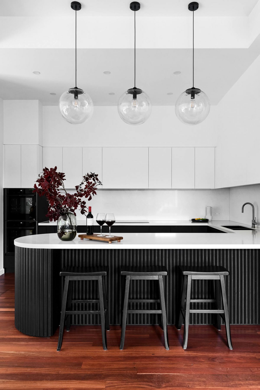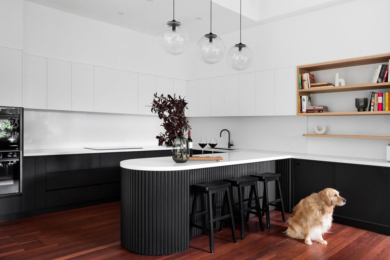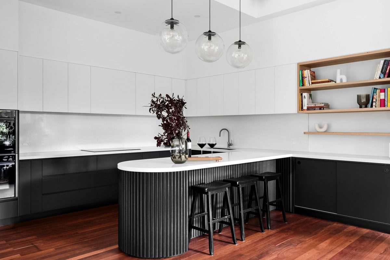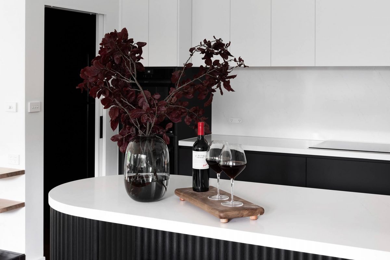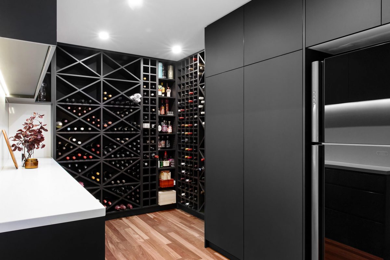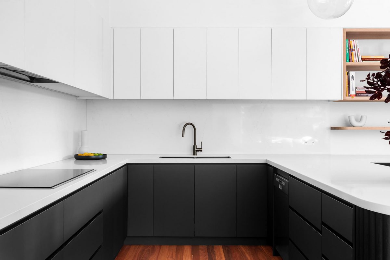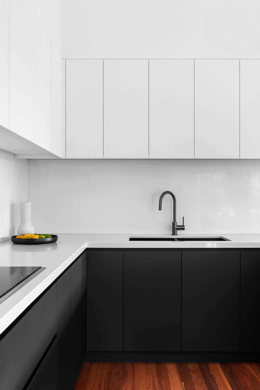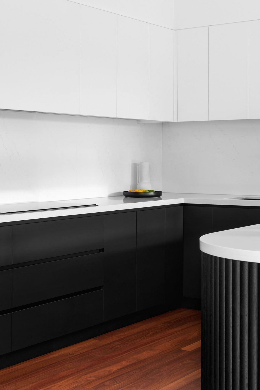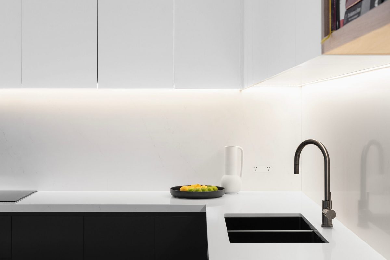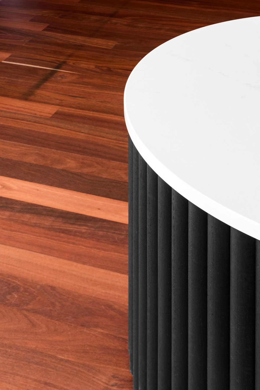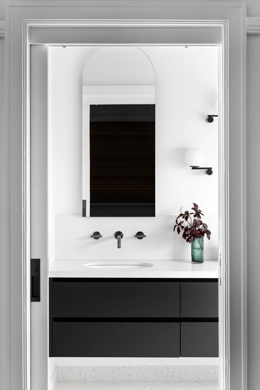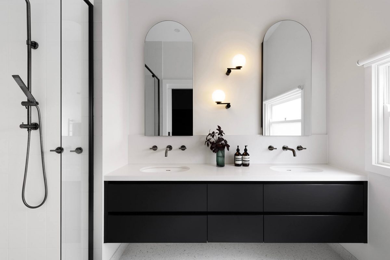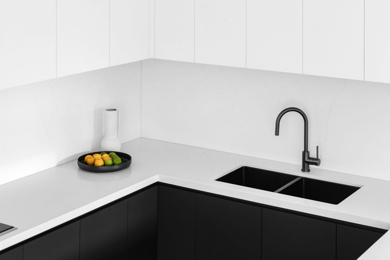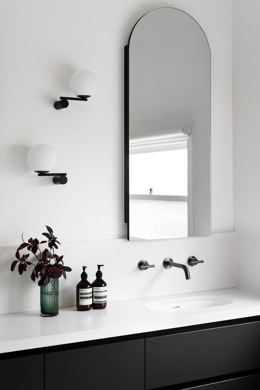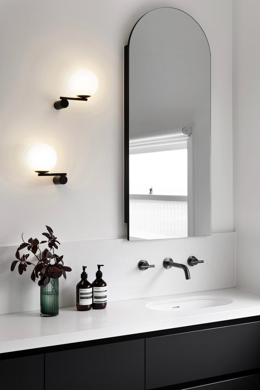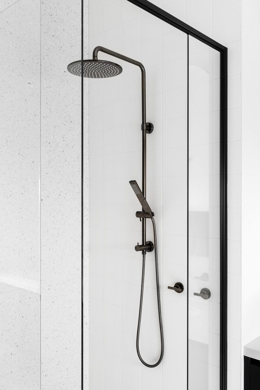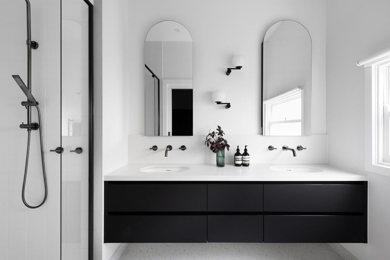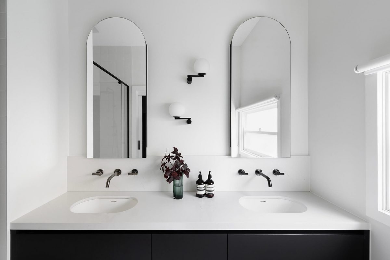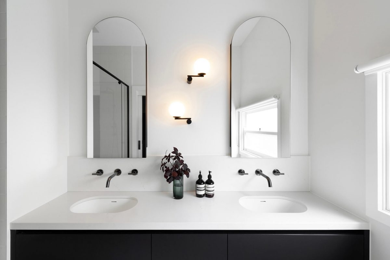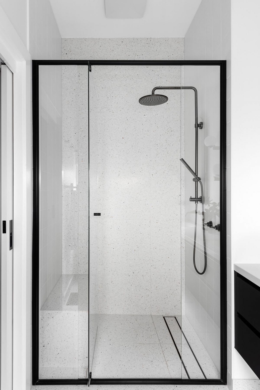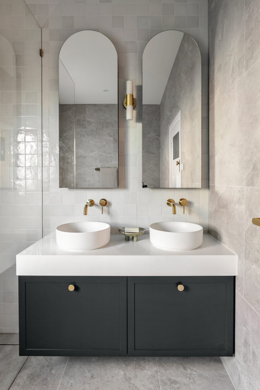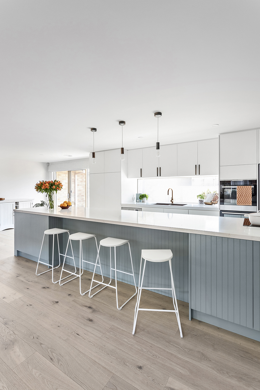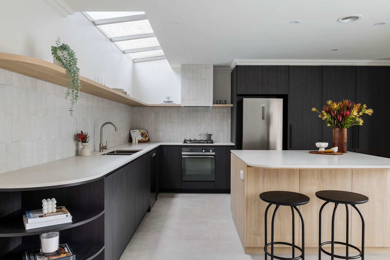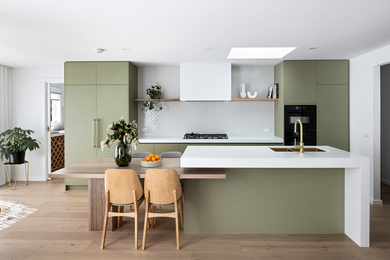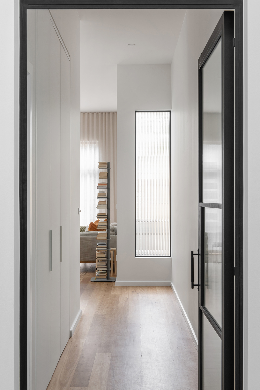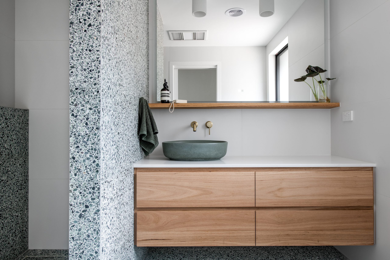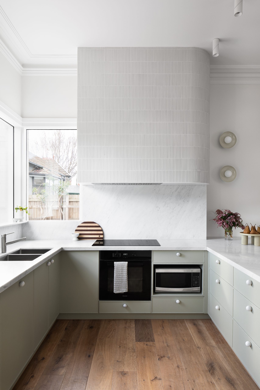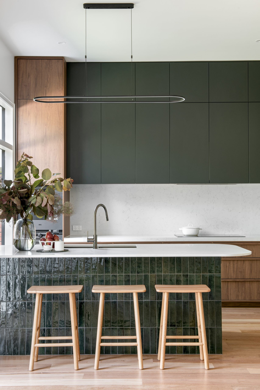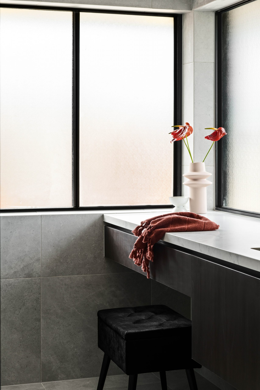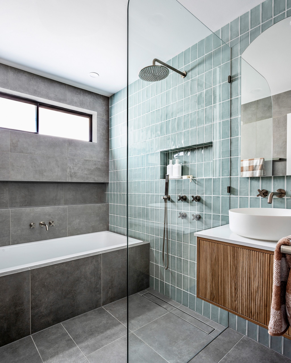Designing the kitchen with functionality in mind is essential as it serves as the heart of any home. The kitchen’s floor plan has been flipped to create ample space for a new butler’s pantry. The former study has been transformed into a spacious and beautiful pantry that boasts ample storage and a custom wine rack designed to house the client’s extensive wine collection. The pantry has been enhanced with Blum mechanisms, such as the touch motion pull-out pantry, Caesarstone benchtop and splashback, Zetr switches, and LED Strip lighting, to improve both its functionality and aesthetics.
To ensure a seamless connection between the kitchen and butler’s pantry, we used Laminex Absolute Matte black and white joinery, as well as the same benchtop stone and splashback in both areas. The timeless black and white combination provides a clean and sophisticated aesthetic that lends a modern and elegant feel to both spaces. The use of Laminex Absolute Matte white and black joinery adds a bold and striking statement to the kitchen’s cohesive design.
Moreover, a stunning feature island with a curved radius edge and Porta Timber Panelling, which is a Natural Tasmanian Oak with Palm beach Black timber stain, introduces a unique texture and softness to the space. The feature island balances the boldness of the joinery and adds character to the overall design.
Due to restrictions in the ensuite floor plan, we decided to keep everything in the same location. However, we transformed the space with our selection of luxurious finishes.
For the flooring, shower wall, and shower seat, we chose neutral resin terrazzo tiles that add a touch of elegance to the bathroom. In the shower, we used white 150 x 150mm matte tiles on the remaining walls to create a clean and polished look.
One of the standout features of this bathroom is the custom arch mirrors that add height to the space and give it a luxurious feel. The black joinery, brushed gunmetal fittings, and feature wall lights complement the mirrors perfectly and tie the design together seamlessly.
Get a quote
"*" indicates required fields

