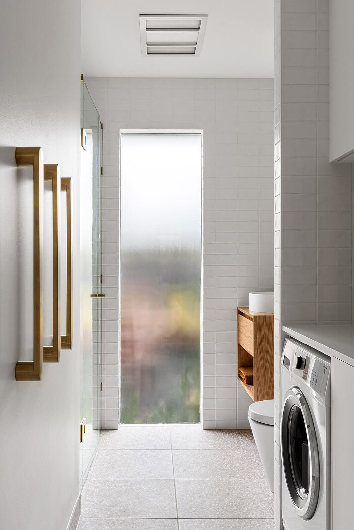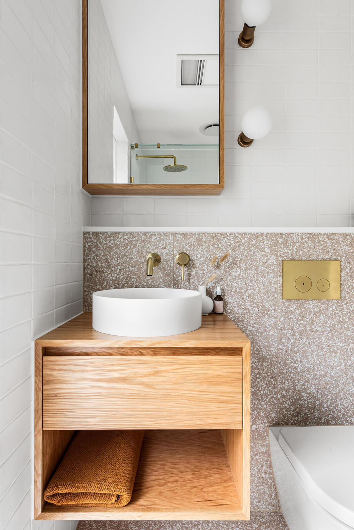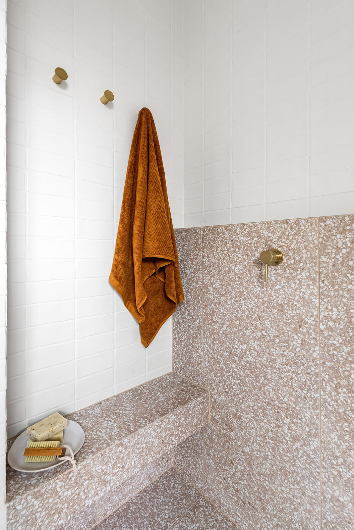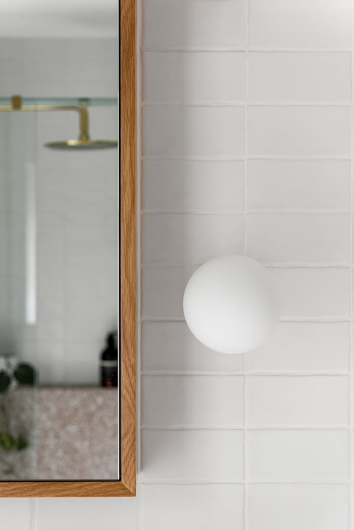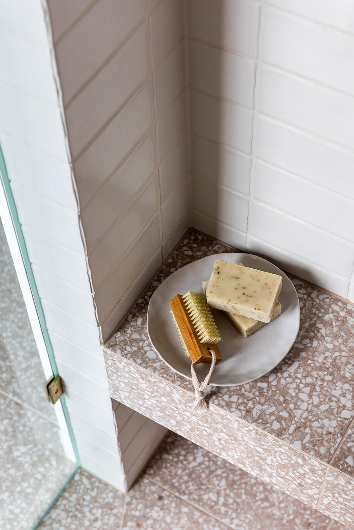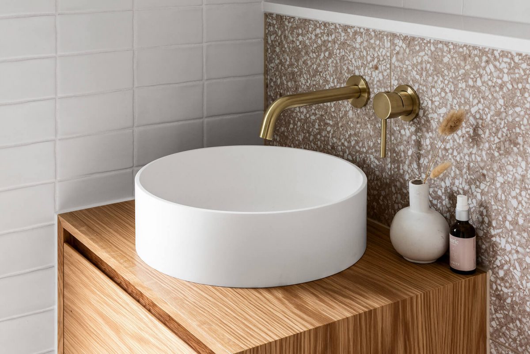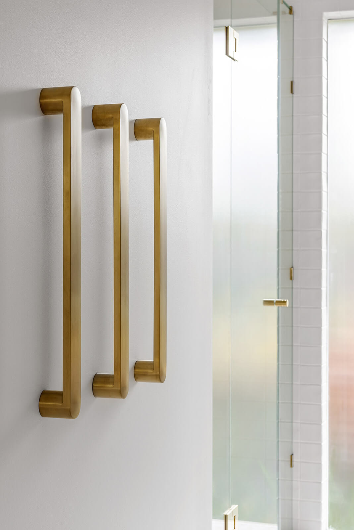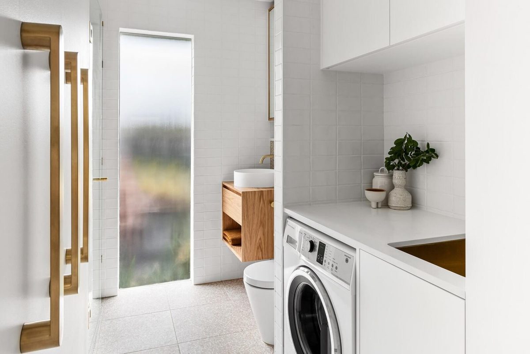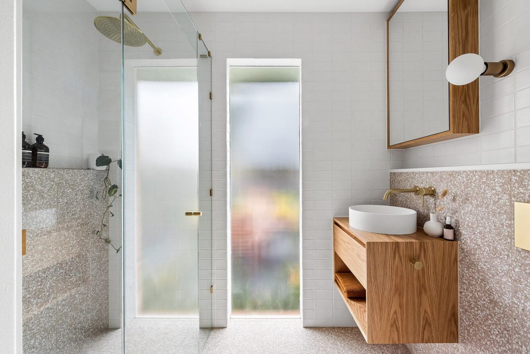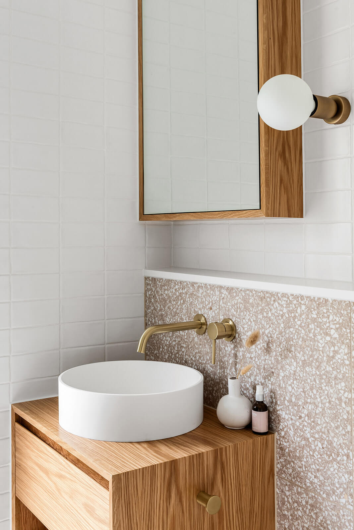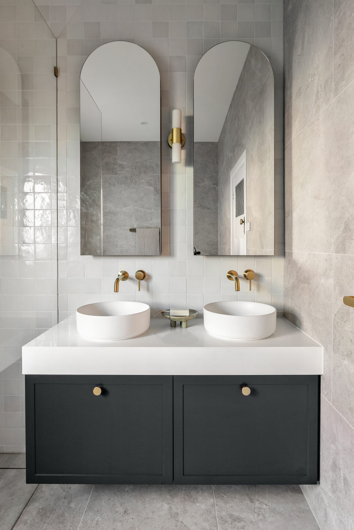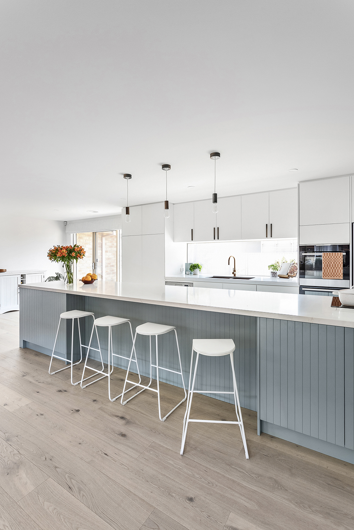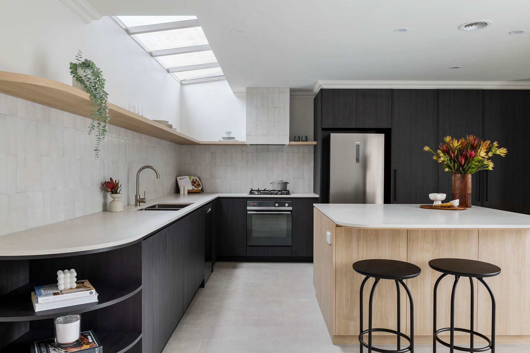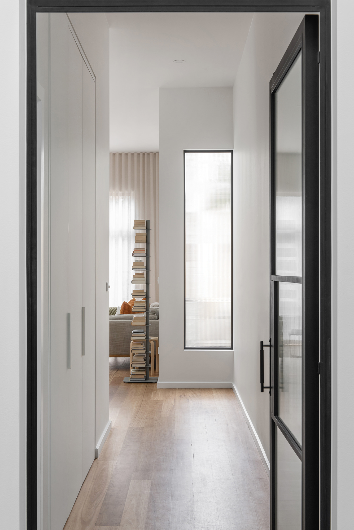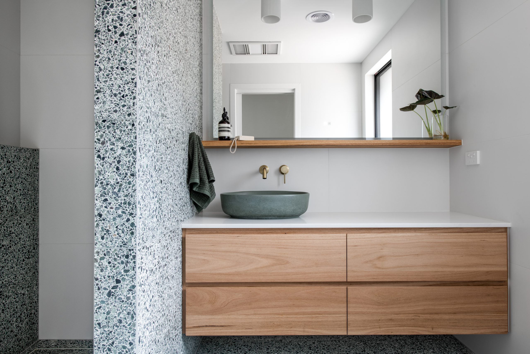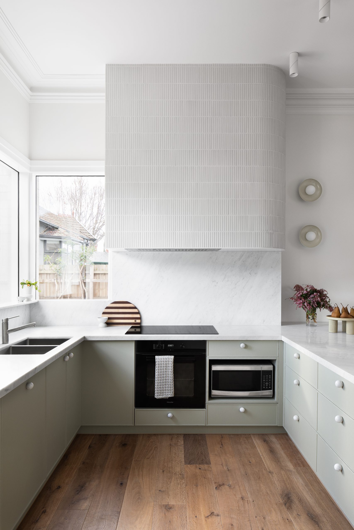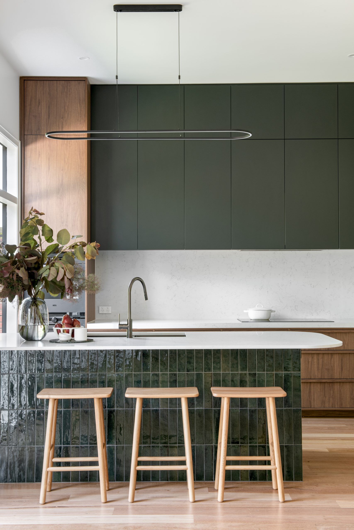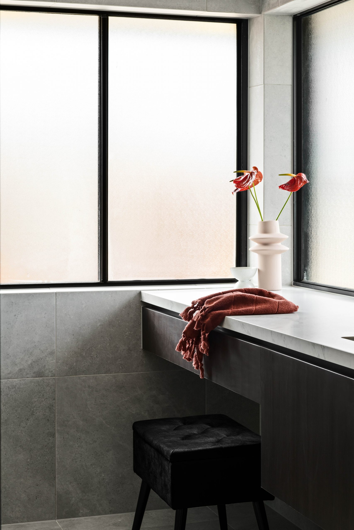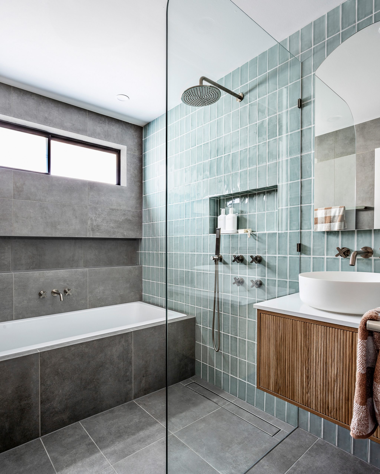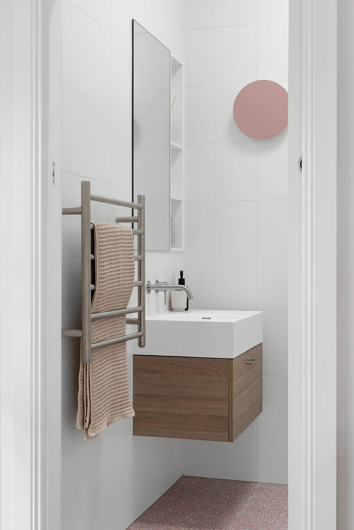Turning limitations into opportunities
Redesigning small spaces requires creativity, careful planning and smart solutions. The challenge is to make the most of every inch, without sacrificing style or functionality. With the right design and attention to detail, even the smallest of spaces can become a beautiful and functional part of the home.
The main aim of the renovation was to add light, and warmth, and open up the space to create a modern and functional area. Due to the small size of the room, there was not a lot of opportunity to change the layout, but updating the finishes and adding fun elements help to make this multifunctional space more contemporary.
A sole layout change was flipping the location of the toilet and shower, with the shower now located where a closed-off, powder room-type space once was. The toilet is now tucked away behind a nib wall with the American Oak vanity. A full-height window sits in the centre of the room, letting natural light flood the space, making the small room feel bigger while illuminating the white brick tiles. The ledge wall in the shower provides space to hold soaps, shampoo and conditioners and pairs well with the ledge shower seat.
To make the bathroom feel homely, warm terracotta tiles and brushed brass fittings have been used. The heated towels are mounted in a non-traditional vertical orientation, allowing the entire towel to drape over and warm up from top to toe.
The nib wall works to separate the bathroom from the laundry. The laundry storage has been increased with a floor to ceiling linen cupboard and some overhead shelves above the sink. The finishes used throughout the bathroom and laundry tie the two spaces together.
This renovation project in Essendon has transformed a small and closed off space into a modern and functional bathroom and laundry area. The use of light, warm materials and innovative design has transformed the space into a comfortable and stylish living area.
Get a quote
"*" indicates required fields

