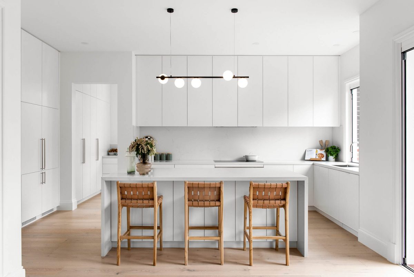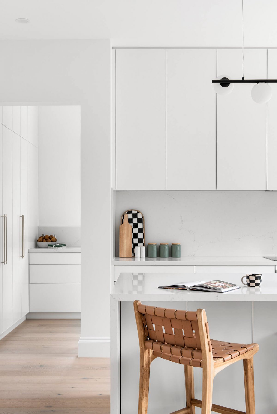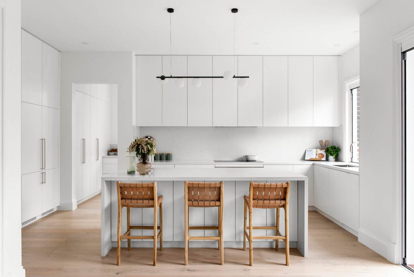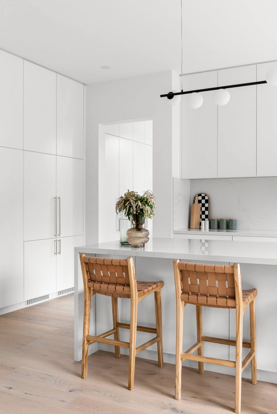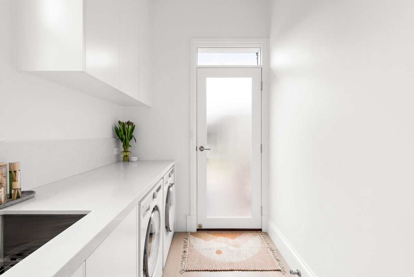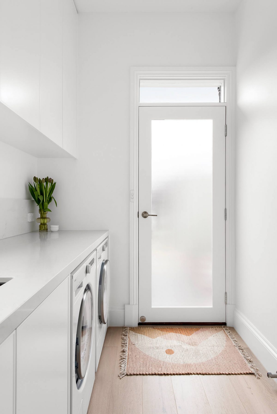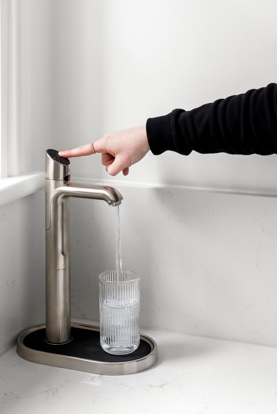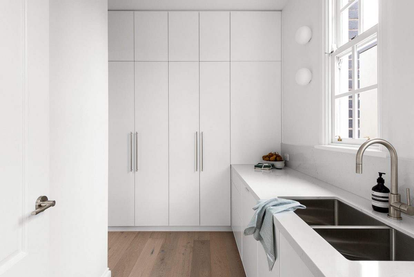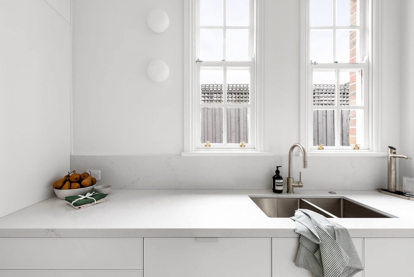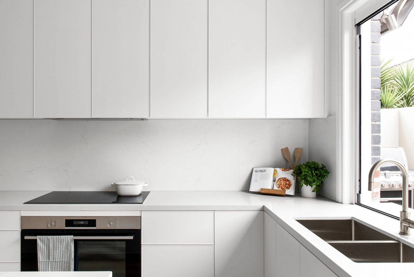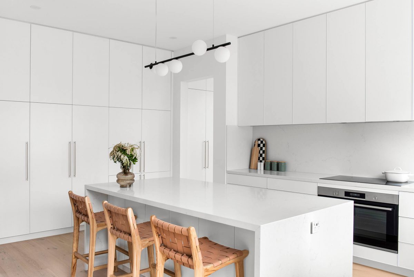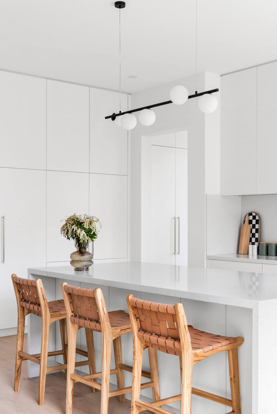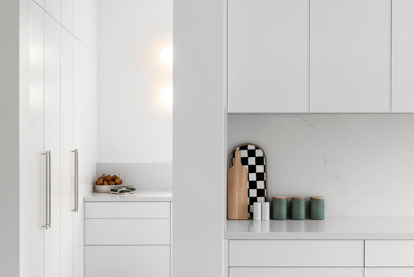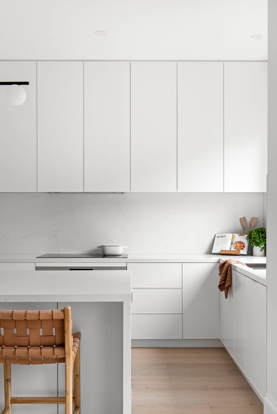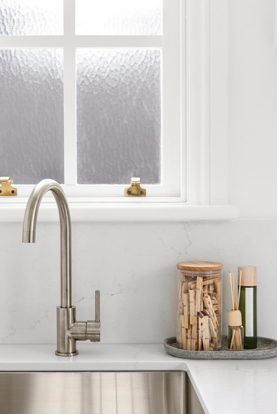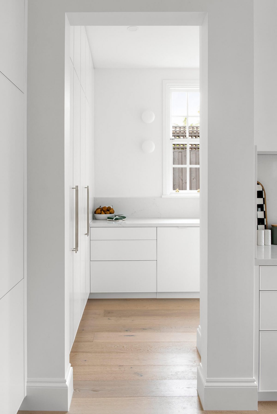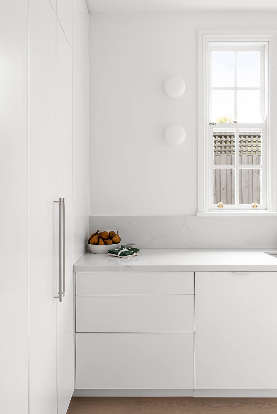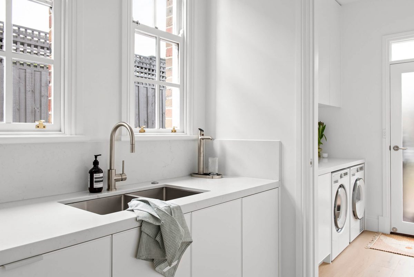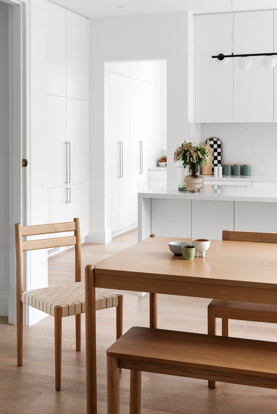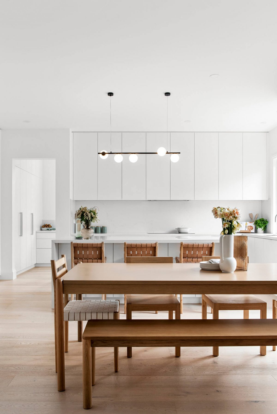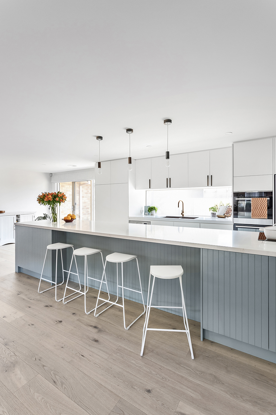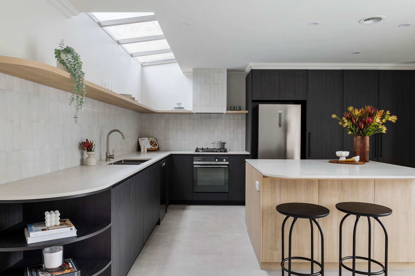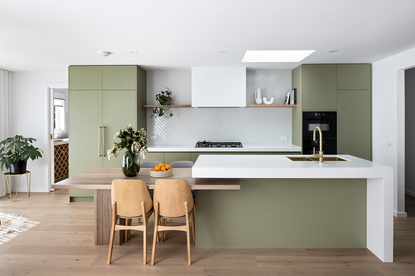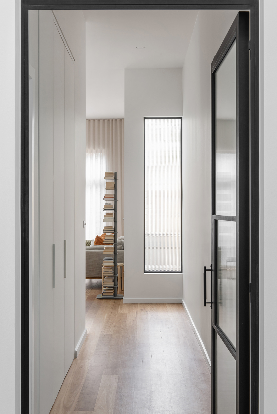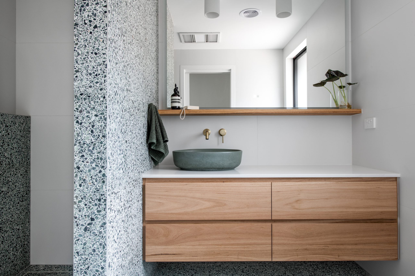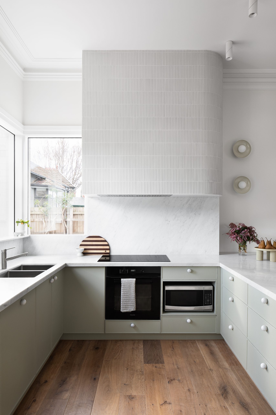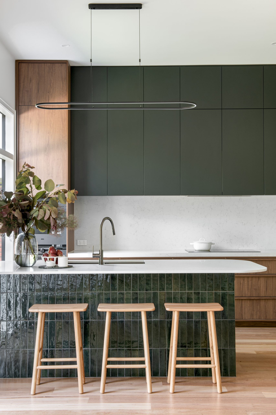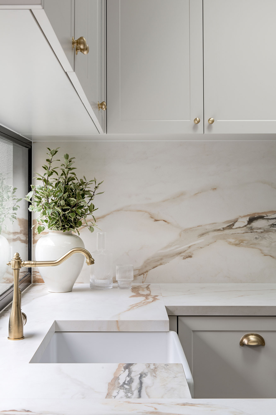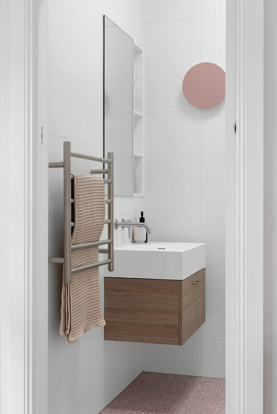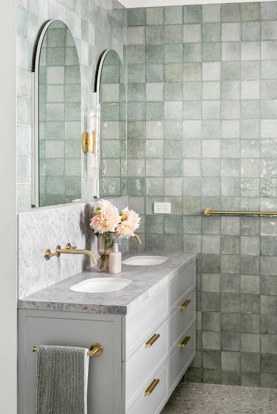A Sense of Calm
This comprehensive renovation turned a dark, tired home into a light-filled sanctuary. Featuring floor-to-ceiling glass panel doors and a counter-style window leading to the deck area, this home has the natural flow entertainers dream about.
The oven, stovetop and sink are all situated on the ‘L’ shaped bench across the back wall, leaving the kitchen island as a striking centrepiece. Both with WK Quantum Quartz Michaelangelo Quartz running along the benchtops, the cool pallet is broken up by the pale oak engineered timber flooring from WOODCUT Premium Engineered Timber Flooring.
The floor-to-ceiling storage leads from the left side of the room into the hidden butler’s pantry behind the kitchen. Following on from the butler’s pantry is the laundry. Once an unused bathroom, this space is the perfect spot for all things washing with a door leading directly to the backyard.
This kitchen has a soft and calming essence creating a sense of sanctuary whilst demonstrating the power of an all-white space
Get a quote
"*" indicates required fields

