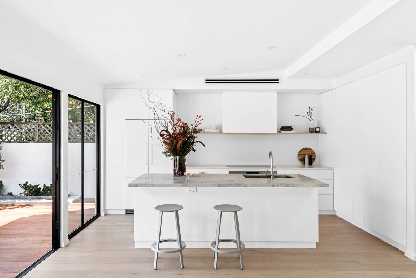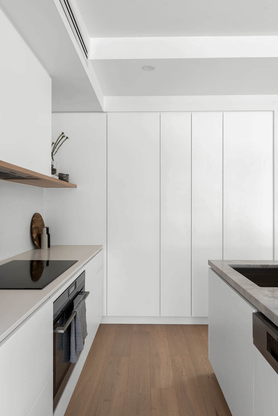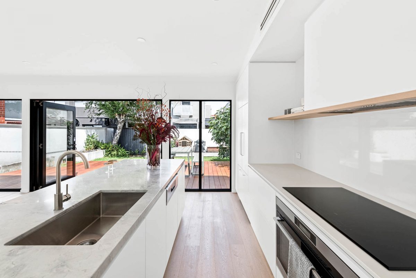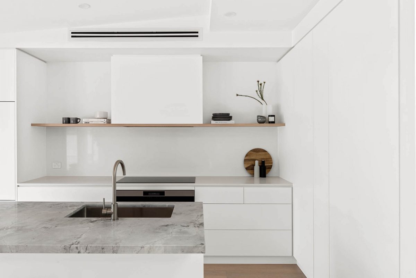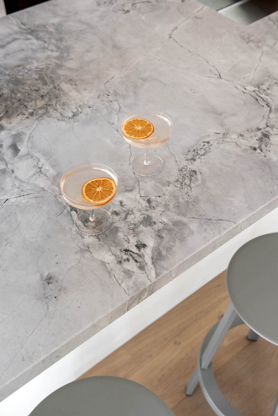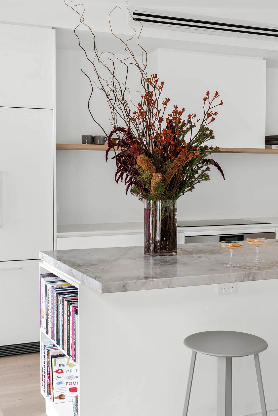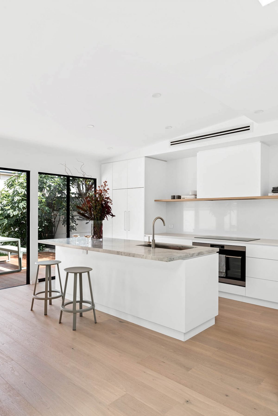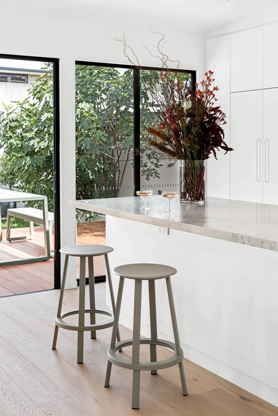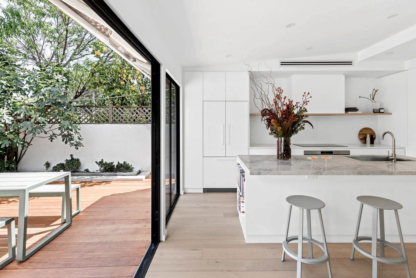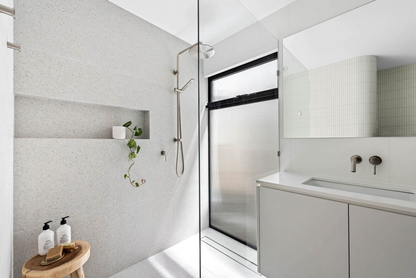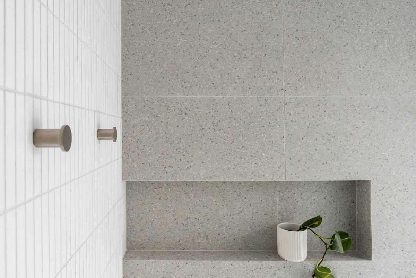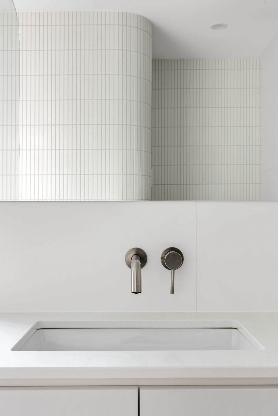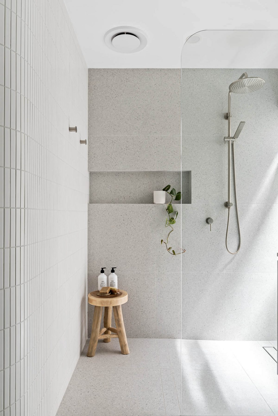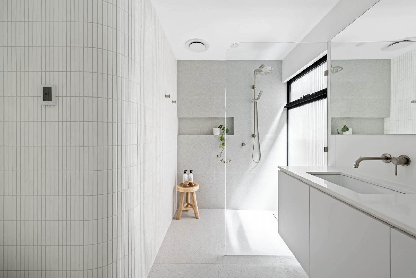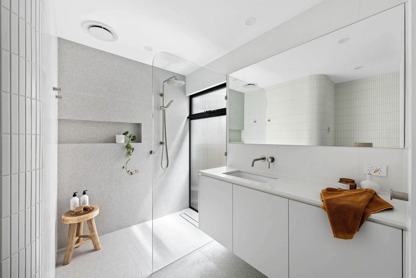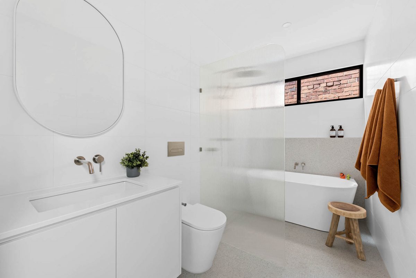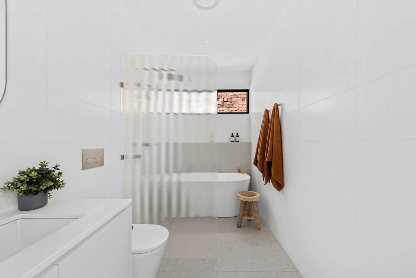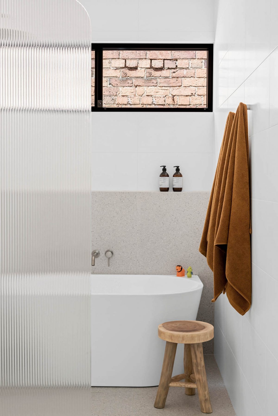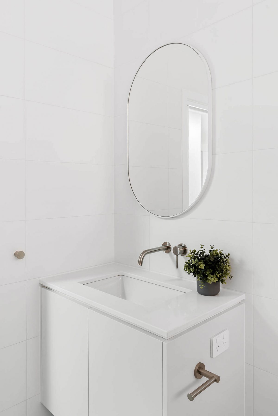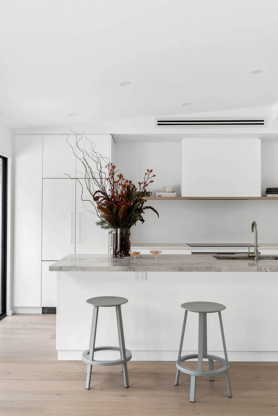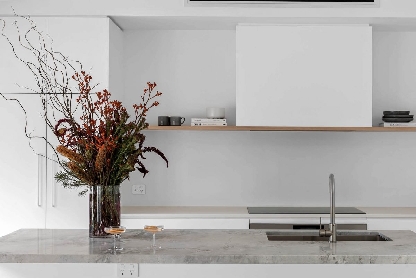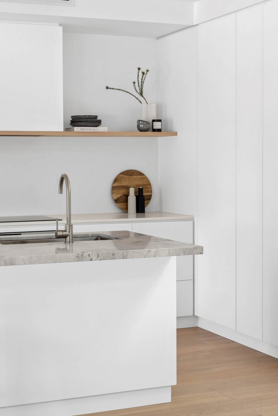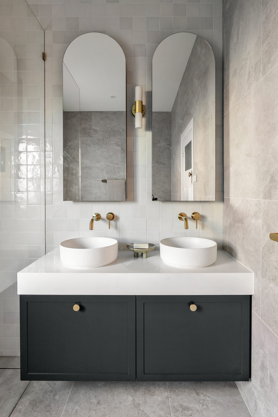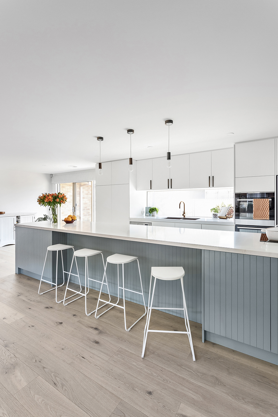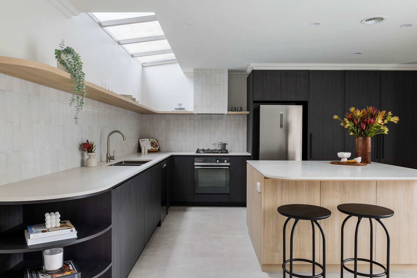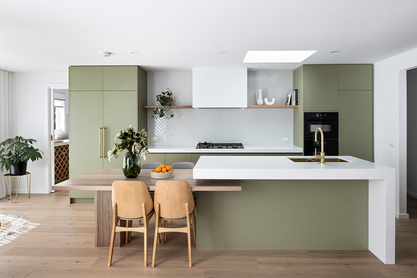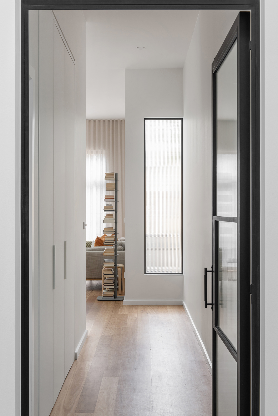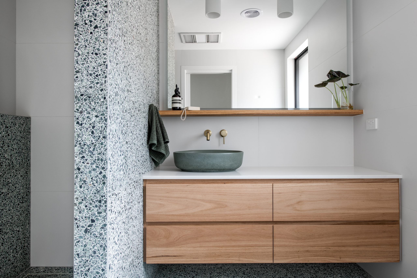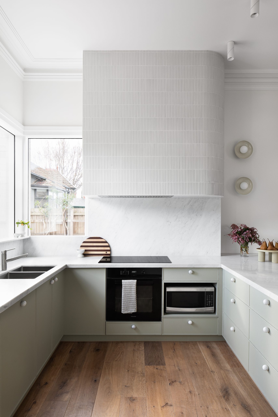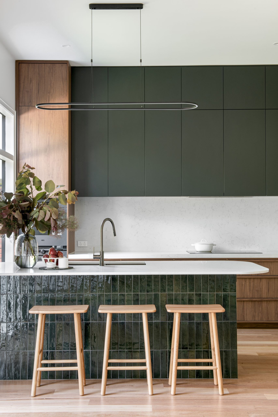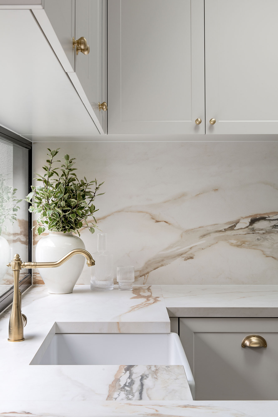This Richmond home renovation involved a complete reconfiguration of the back end of a property, which included aligning the height of the ceilings and floors and removing walls to create a free-flowing space. We also transformed the bathrooms and turned an old kitchen into a beautiful and functional entertaining area.
The original home had three varying floor and ceiling heights, resulting in a clunky and disconnected feeling. To address this issue, we removed walls and aligned the heights to create two spaces with just one small step. This created a more spacious and connected feel to the home.
Starting in the bathrooms, which originally consisted of a single jack-and-jill bathroom that serviced the entire home. We transformed this into an ensuite for our clients, closing the second entrance to provide privacy and space for young parents. We created a highlight feature using a curved wall with kitkat tiles to add elegance and softness to the space. The oversized fluted glass window remained in the existing window’s location, which allowed for plenty of natural light in the space without compromising on privacy.
The family bathroom was designed to be functional and beautiful, with a colour palette that complemented the rest of the home. We included all the essential features of a bathroom, such as a bath, large open shower, vanity, and toilet. Cohesion was key, and we ensured that this space was neutral and bright.
Our clients wanted a modern and minimalistic entertaining space that maximised the view of the backyard. To achieve this, we relocated the kitchen to the back end of the house, overlooking the living and dining area. Although the space was small, we were able to maximise it by using predominantly white colours and a simple flat door for joinery. We incorporated warmth using a natural stone benchtop with super white dolomite and a timber shelf that connects to the engineered floorboards. We also added skylights and custom aluminium doors to enhance the indoor-outdoor flow of the space.
Get a quote
"*" indicates required fields

