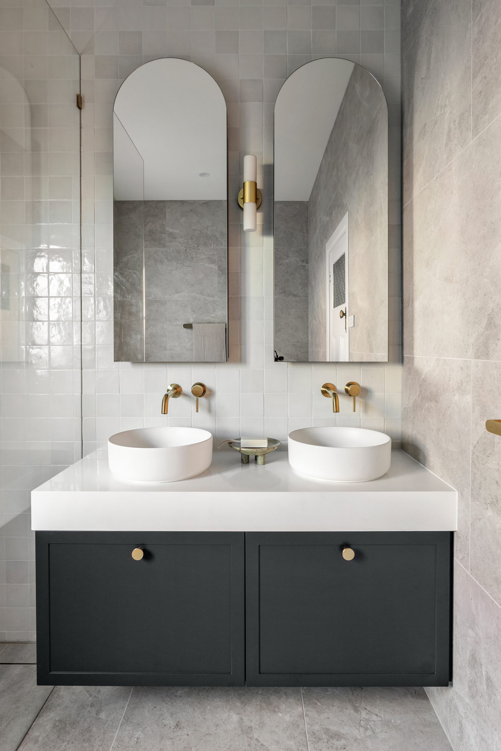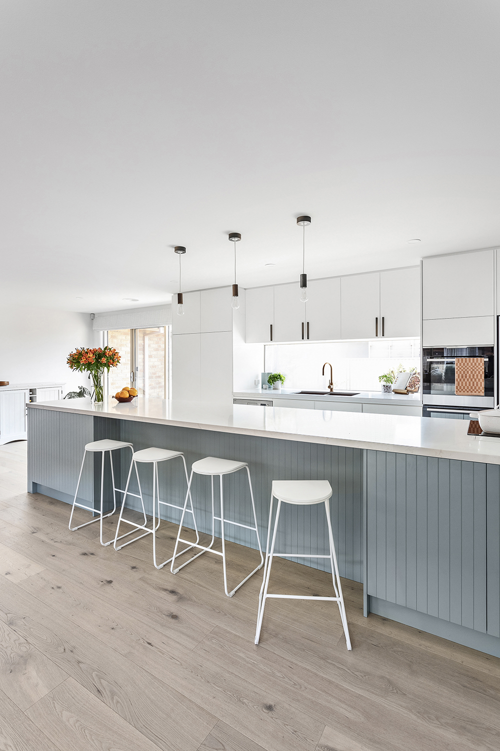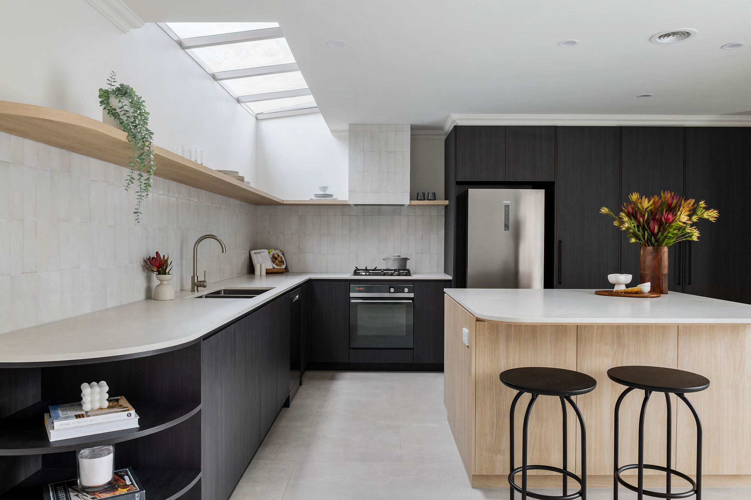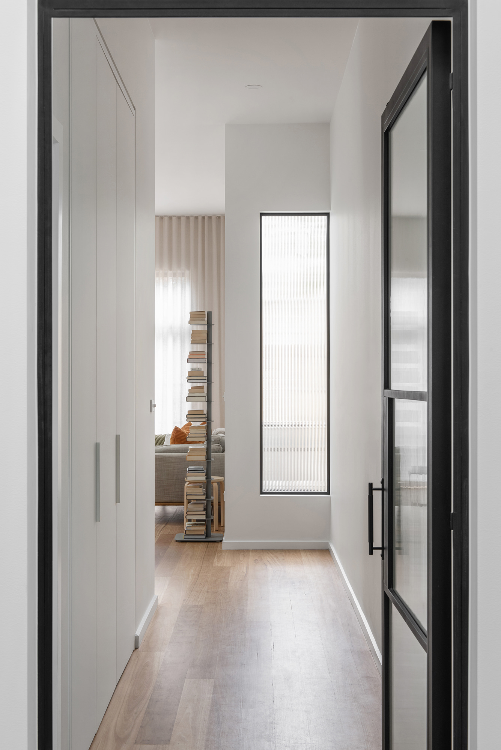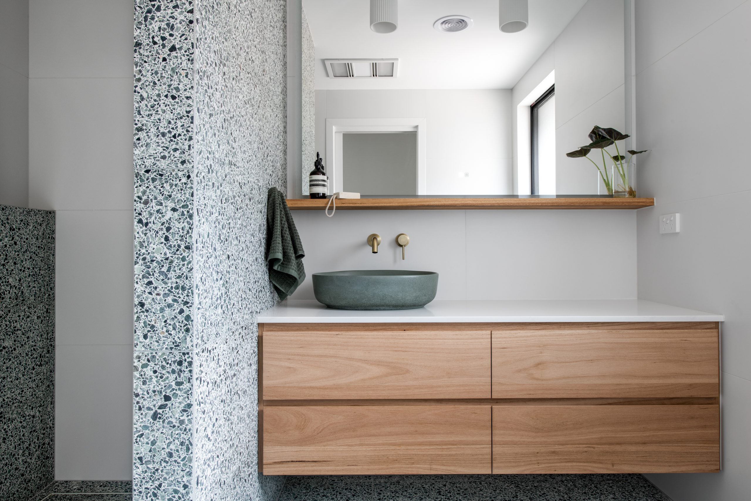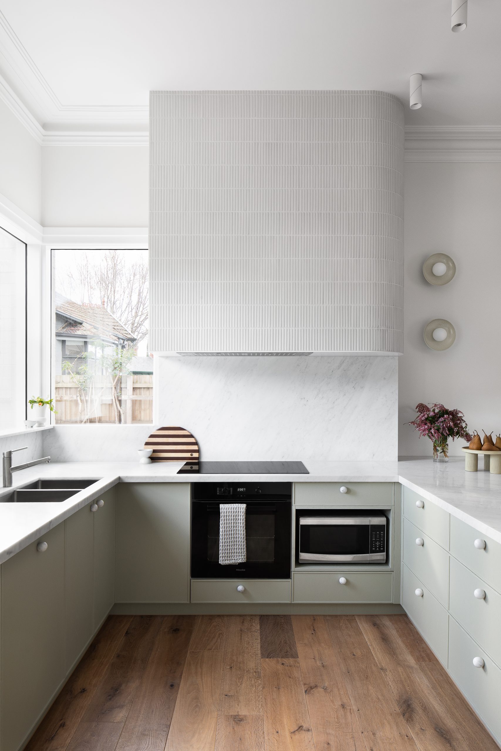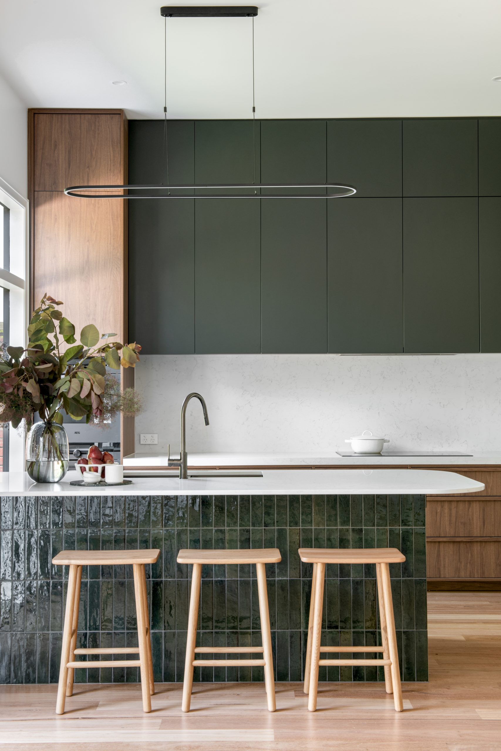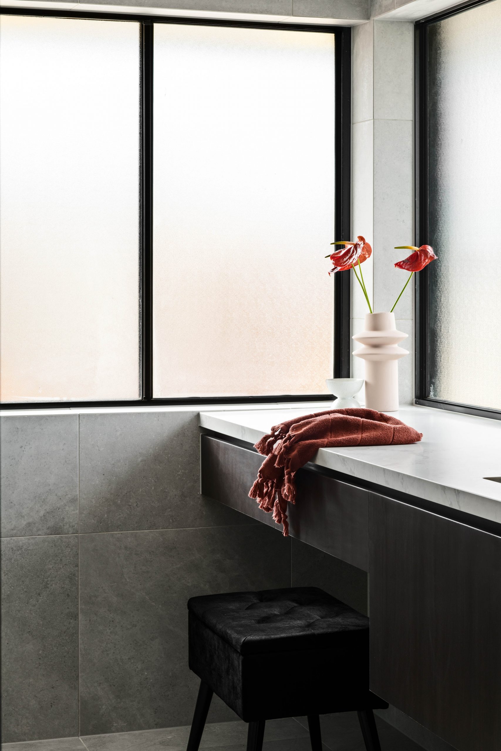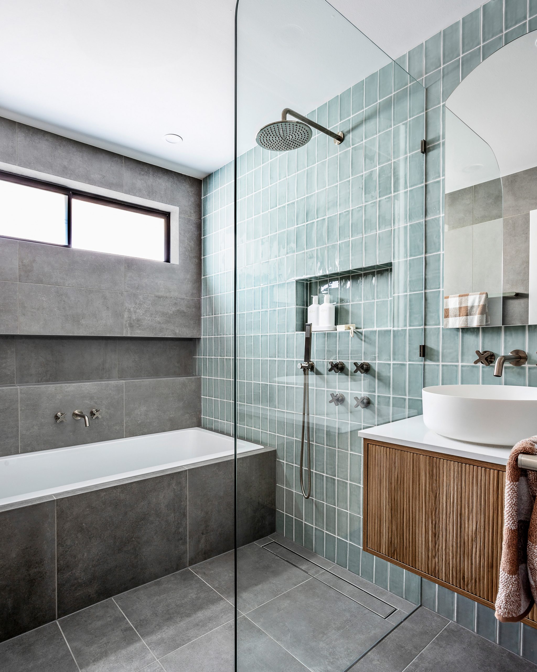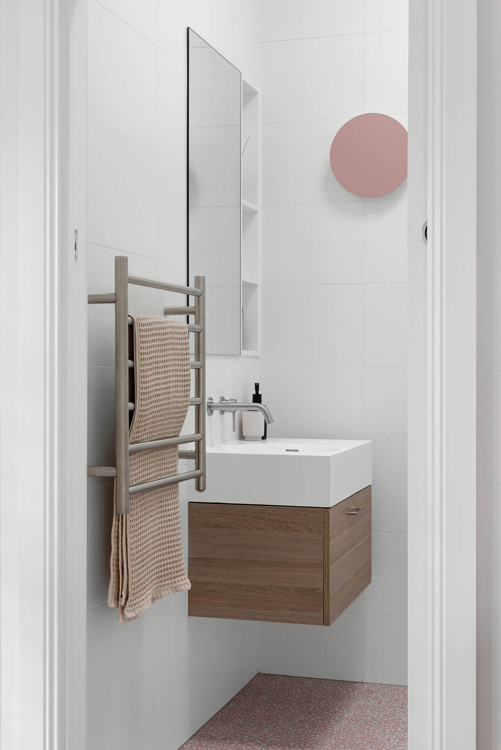Bathrooms and kitchens are two of the most important rooms in your home, the room that you begin your day in. The atmosphere in these rooms should reflect your personality along with the needs of your family. We believe taking the time to go over all the aspects of the construction and design components with our clients is imperative. Our goal is to create a space that you love for years to come and are proud to call yours. At M.J Harris Group, we are proud of our reputation for providing the highest quality bathroom makeover and kitchen renovations in Doncaster.
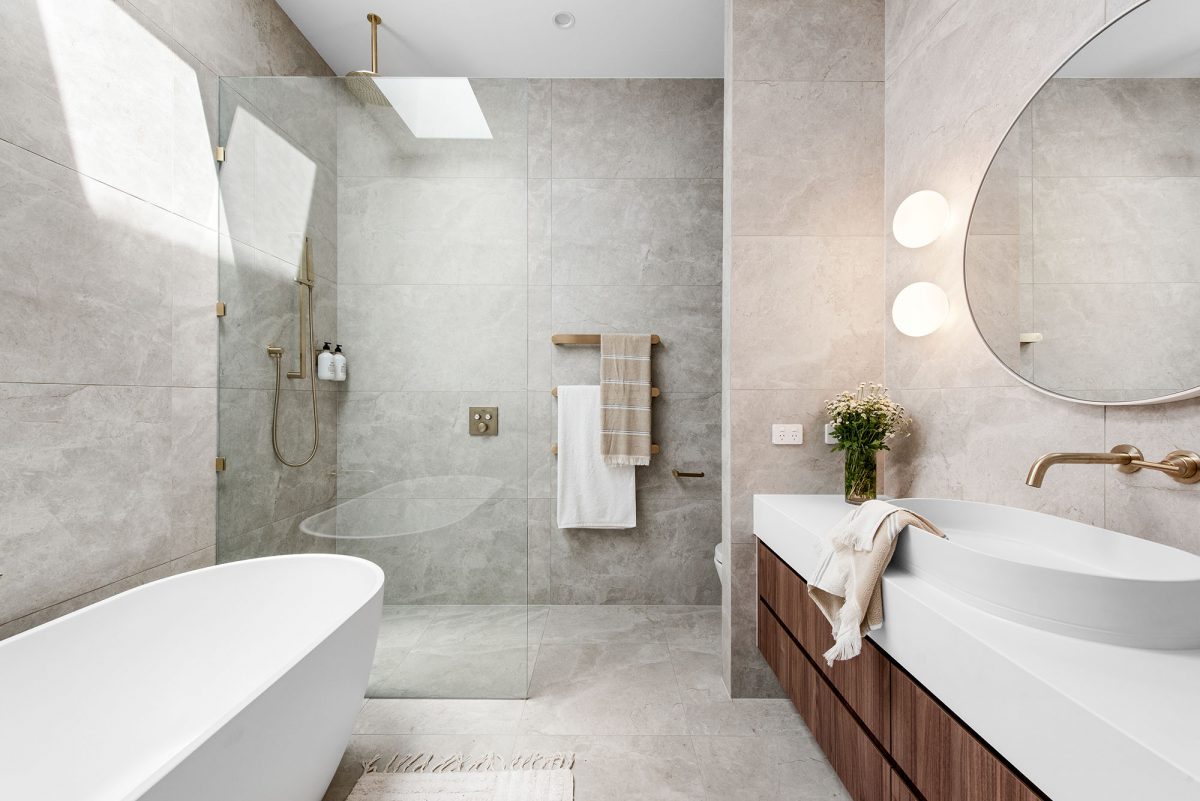
Doncaster Renovation Experts
By combining the skills of each division at the M.J. Harris Group, from our designers, carpenters and plasterers, through to our plumbers, electricians, tilers and painters, we ensure the design and build of your bathroom suits you and your family. We transform bathrooms to the highest quality and exceed our customers’ expectations by doing so. We strive to continually keep you in the loop as to how your project is tracking to time and budget. Not only do we create stylish, new looking bathrooms, but we aim to meet your financial commitments. Continue reading below to find out how we work.
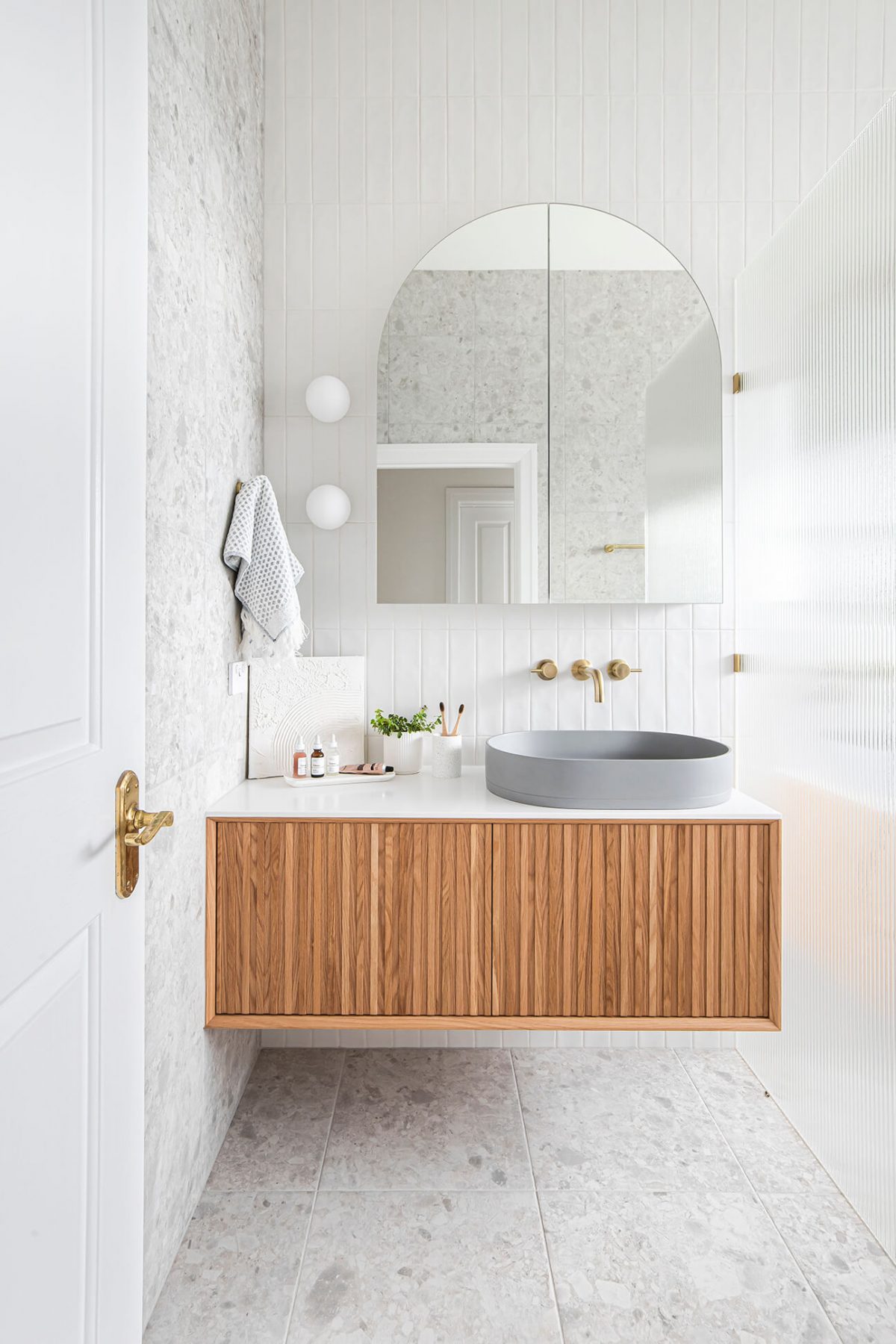
Interior Design Doncaster
For quality and professional bathroom renovations, Doncaster residents know they can trust the M.J. Harris Group. Our in-house team of qualified interior designers and construction managers listen and make note of what you want your dream bathroom to look like, taking into account your current bathroom and what aspects you most want improved. By combining your ideas with our recommendations, we can turn your dream into a reality with the professionalism and efficiency that our customers expect.
Get a quote
"*" indicates required fields

