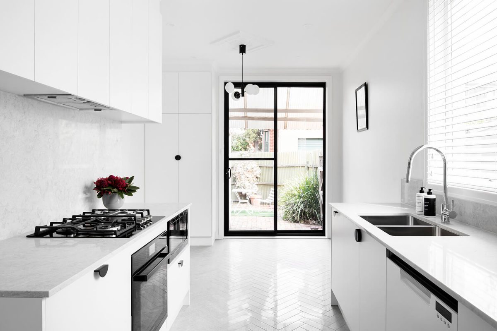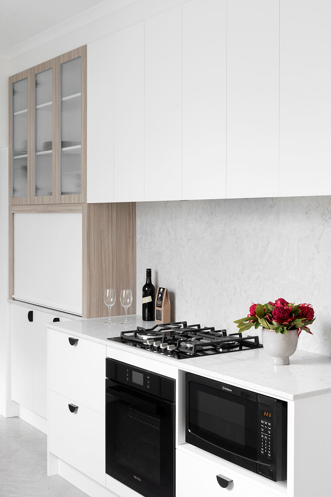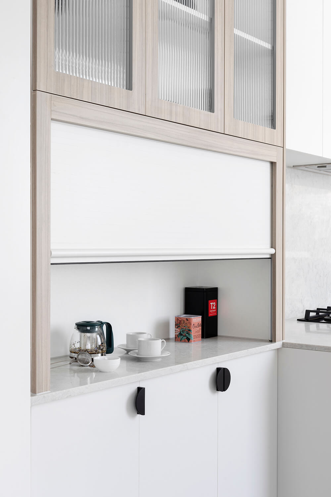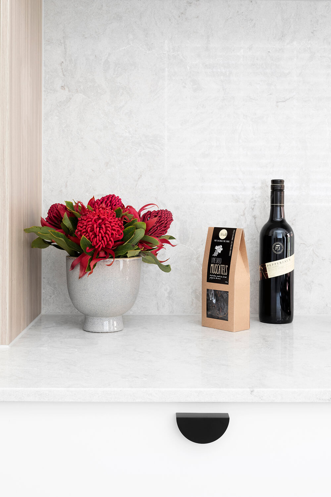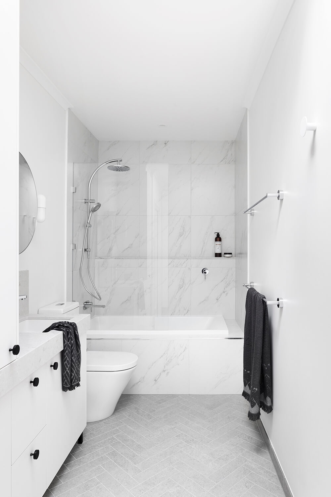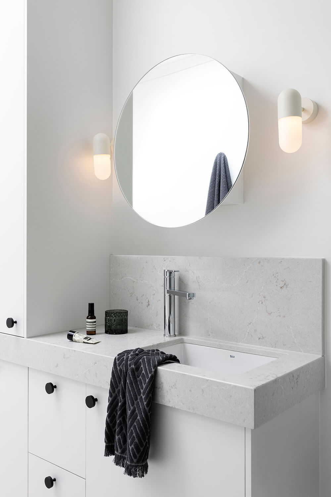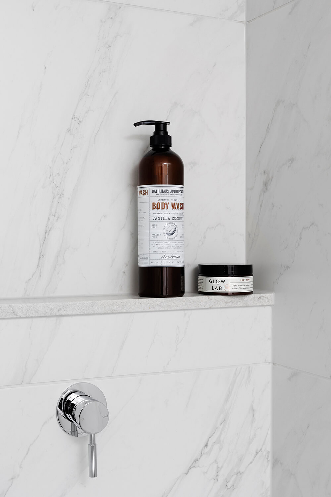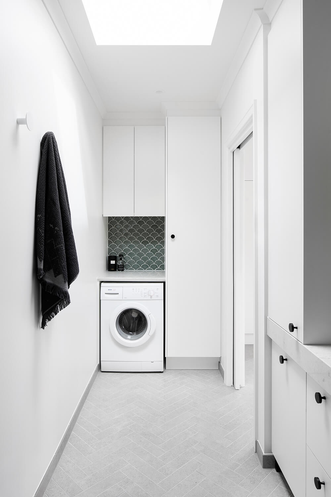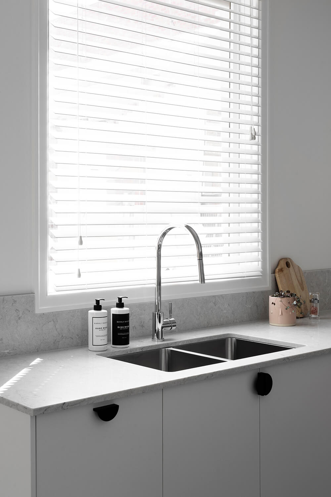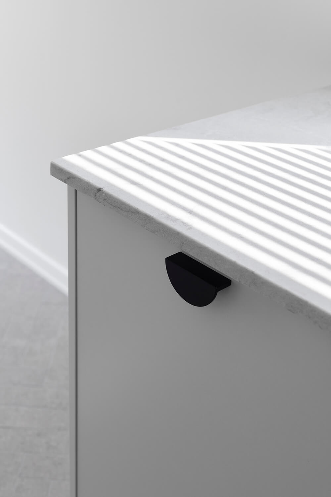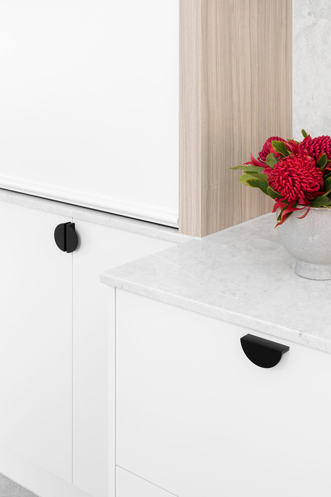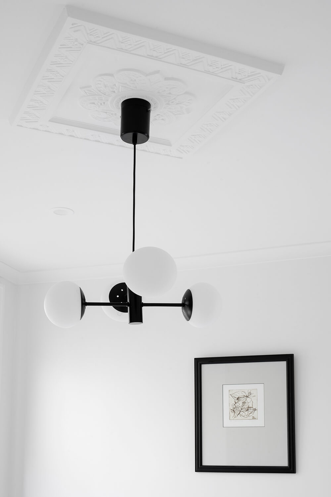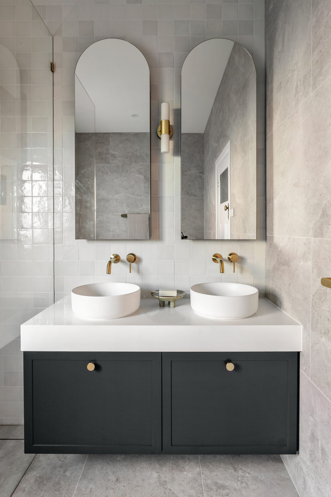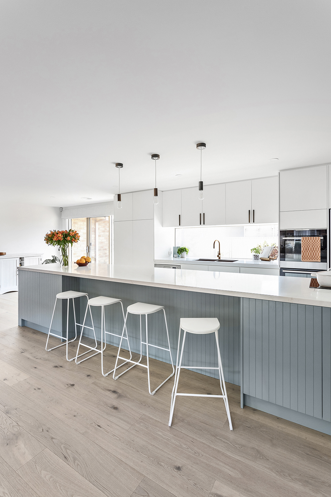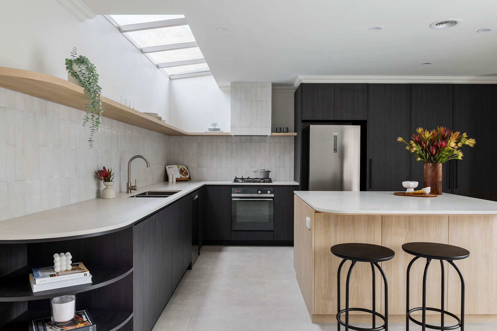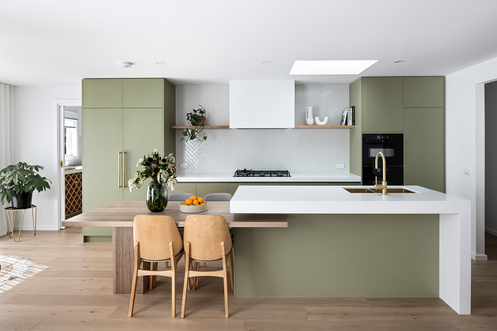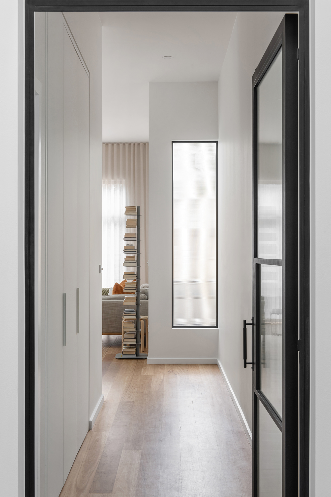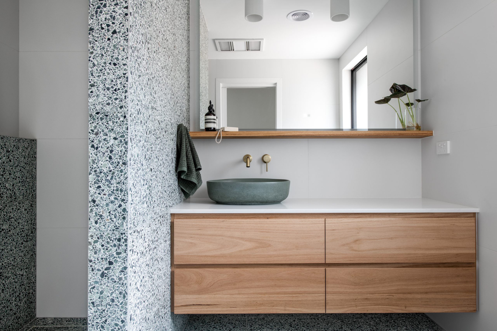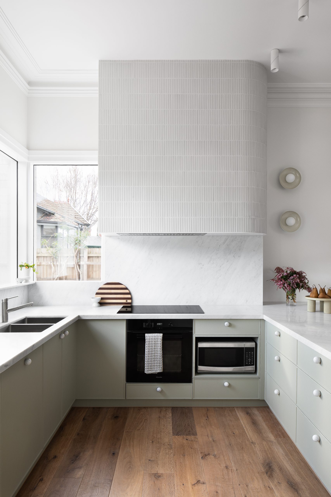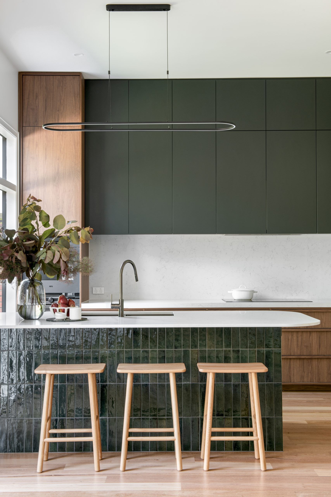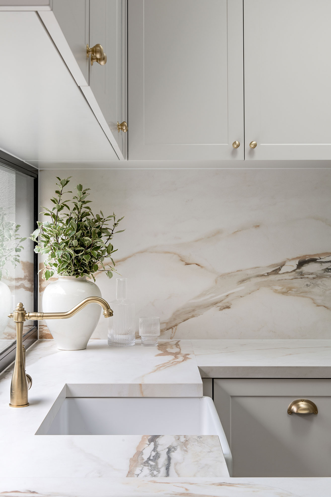This Carlton project completed by our team of interior designers and tradespeople includes a bathroom, kitchen and laundry restoration. Our initial inspiration for this renovation came from the homes’ existing art deco aesthetic. The existing dwelling lacked natural light and a sense of fresh energy. From the get-go our client was clear that they wanted their new spaces to recognise the home’s original characteristics. In doing so, was to also incorporate a sense of modern design throughout. The way in which we achieved this was by using a neutral and simple material palette.
The original kitchen and adjoining bathroom floors were a small and dated tile. Immediately we knew these had to go in order to create the overall feeling we desired. We opted to lay the Chippendale Grey Concrete subway tile from Tile Cloud in a herringbone lay. This not only created visual interest but reflected the natural light beautifully. After playing around with different colours, we decided the best option was to keep the kitchen cabinetry light and bright. Refraining from keeping all the cabinets white, we chose Laminex Ghostgun for the base cabinetry and Laminex Calm White for the overheads. This subtle difference added character to the home and also meant that the kitchen didn’t feel too stark. Especially given the freshly painted Dulux Natural White walls by our M.J.Harris Painting team. Keeping in line with the art deco theme, we decided to incorporate fluted glass in the overhead cabinets above the appliance cupboard. Laminex Avignon Walnut was the colour of choice for this as it added warmth and texture to the space. Carefully selected monochrome pendants were selected for both the kitchen and dining space. With the rest of the space being quite simple, statement period style pendants meant we could add a sense of drama without being too over-the-top.
The bathroom/european laundry may have been small in size, but it definitely didn’t lack style. The herringbone tile was continued through from the kitchen to create a sense of continuity and flow. Keeping in line with the kitchen, we wanted this space to feel timeless and be practical. Large format Cuccaro Matte tiles from National Tiles lined the wall to the ceiling in the shower. This created a sense of grandeur and meant it was easy to clean, which was a must in our clients eyes. Storage was essential in this small space. Custom joinery solutions were designed to fully utilise the space. The european laundry comprised of a tall broom/linen cupboard, a small workbench, overhead cabinetry and a washing machine space. It’s hard to believe all of this fit into such a small space. I guess that’s what happens when you work with a client who trusts your vision for the project.
Our humble Newry St project was the epitome of smart design solutions mixed with complete style and class. It was the result of combining the homes existing art deco charm with modern and contemporary elements that brought the best out of its footprint.
Get a quote
"*" indicates required fields

