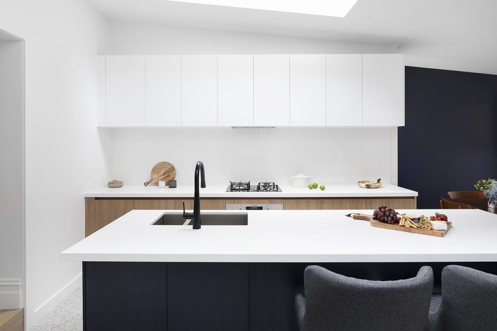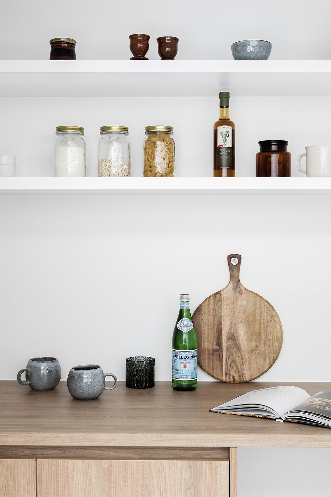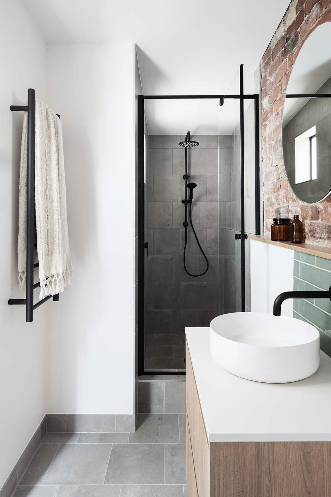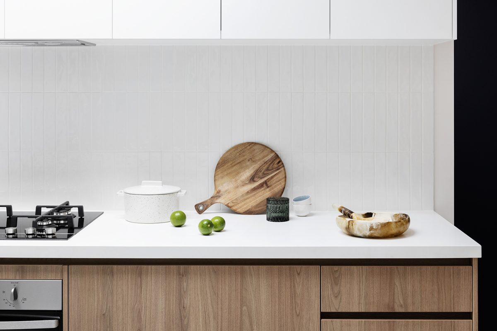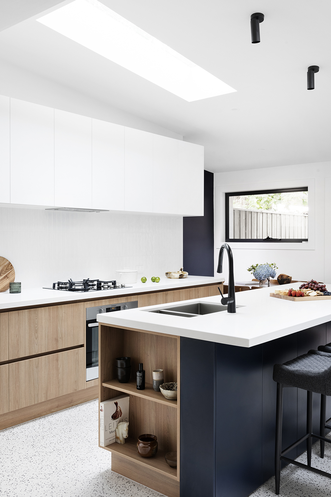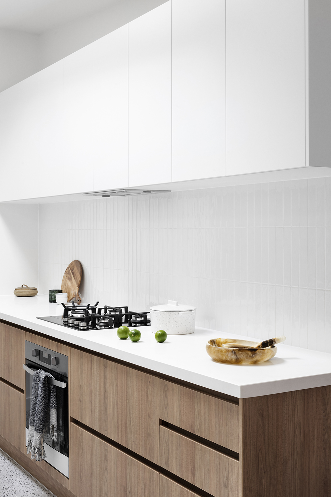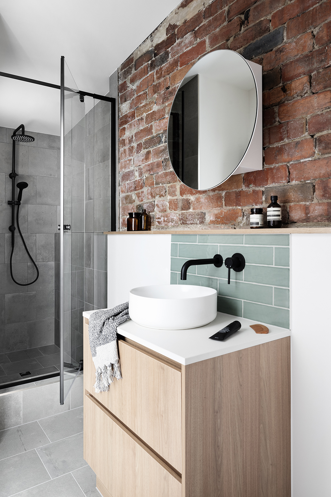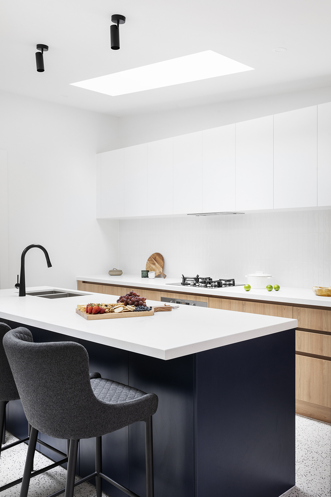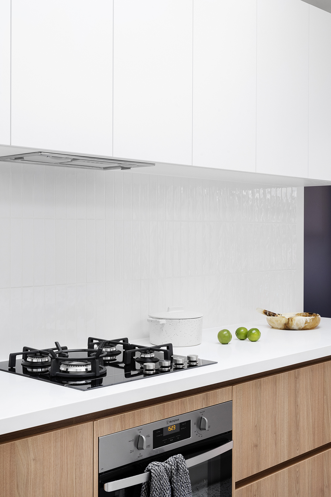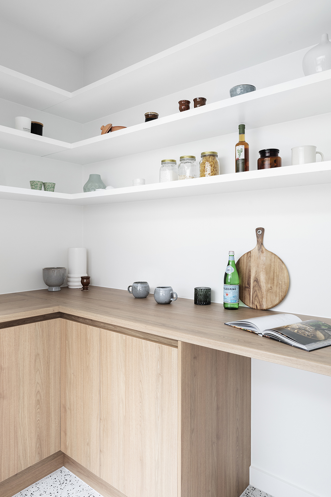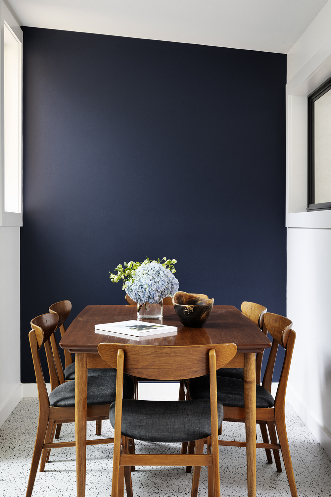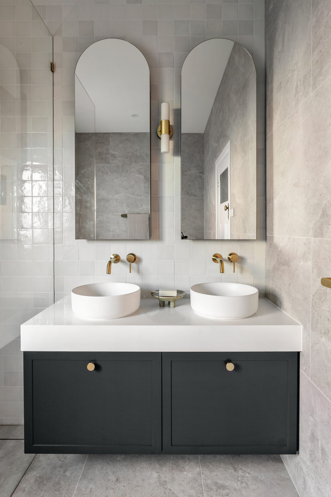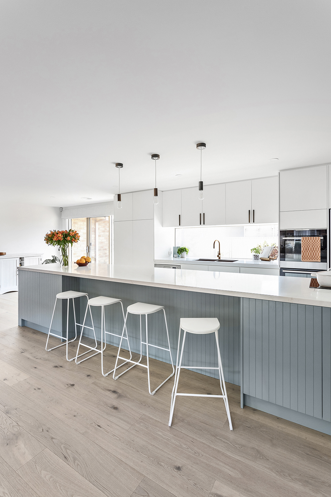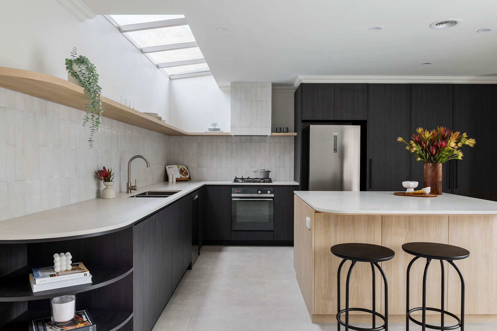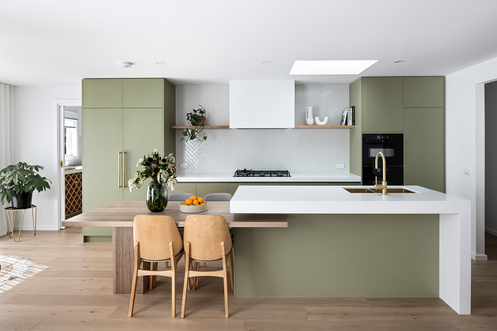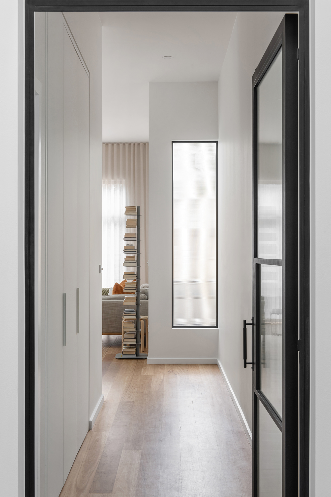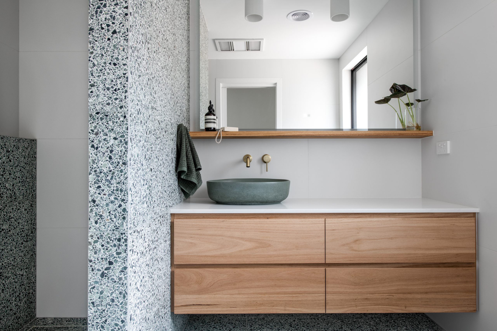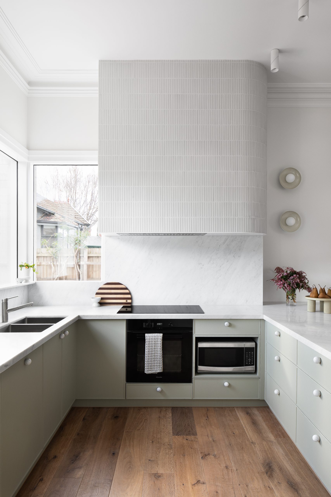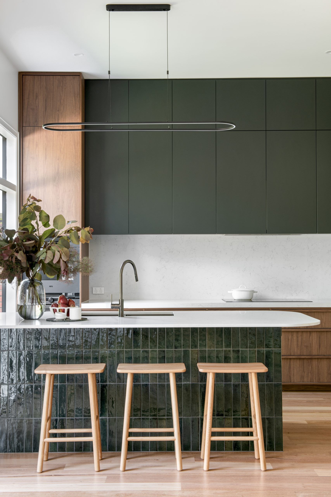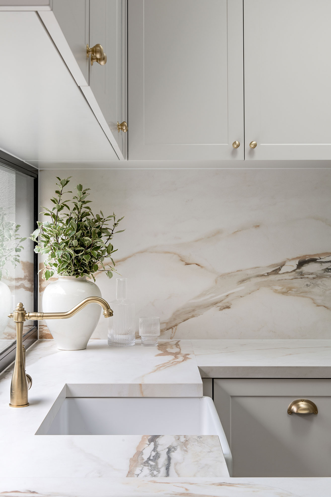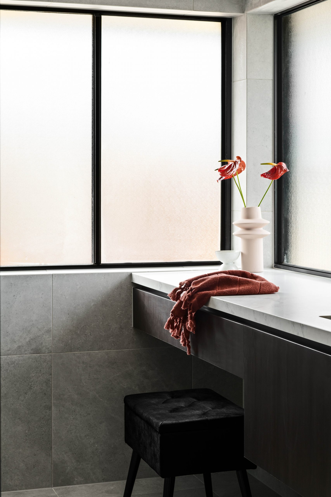This Brunswick renovation included a kitchen and bathroom update, which was designed by our talented interior designers and completed by our team of trades. Located in the heart of Brunswick, on Victoria St, this project was completely transformed back to its former glory after our team was finished with it. Having previously restored the front section of the home, our team was invited back to complete the back of the home. We did this by completely changing the location of the bathroom and included a big walk-in-pantry. This small but impactul change allowed a much better flow throughout the home and definitely gave it a new lease on life. This project was all about making the space feel larger, more user-friendly and adding a more contemporary vibe.
The clients weren’t a fan of anything too bright so it took quite some convincing to get them to include navy for part of the island bench cabinetry. When the joinery was installed, they loved it so much that we decided to paint the back dining wall in the same colour to match. This navy tone really added to the depth of the space and gave it some dimension. The real hero of the home was the two massive skylights we added on either side of the island bench. This truly did change the overall feel of the home tenfold and was a non-negotiable from the very beginning. This highlighted the brightness of the white cabinetry and stone and made the space feel a lot more spacious.
The bathroom was an evolving design. The beauty of having all of our trades under the one roof means that we can make design decisions and changes as the project is underway. Once the vanity wall was exposed, we realised that the existing brick wall was in too good of a condition to just cover. Keeping it exposed was the best decision and added to the eclectic and contemporary feel of the home. The simplicity of using a concrete look tile for the shower walls and floors allowed the exposed brick to shine and be the main feature of this space.
All in all, this project resulted in a more spacious floor plan, a bright and airy aesthetic and an extremely happy client.
Get a quote
"*" indicates required fields

