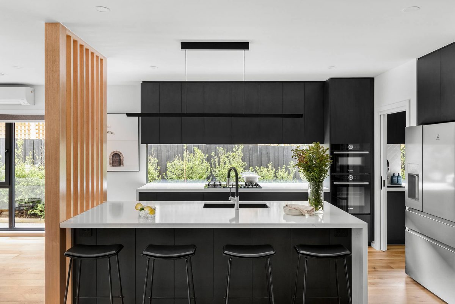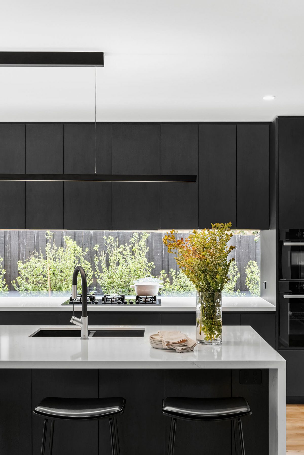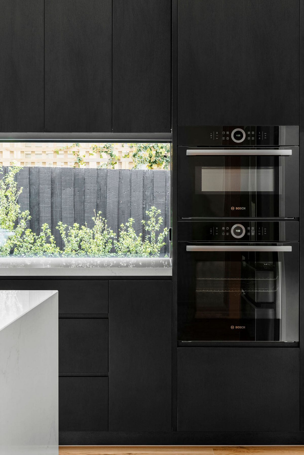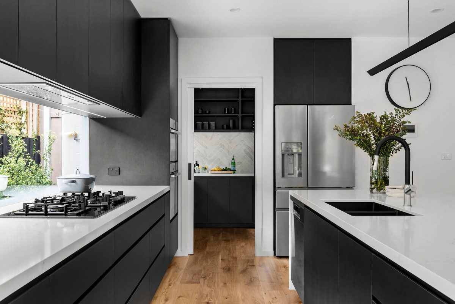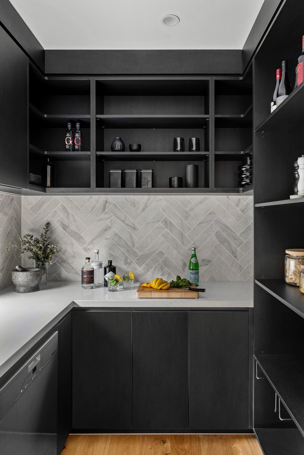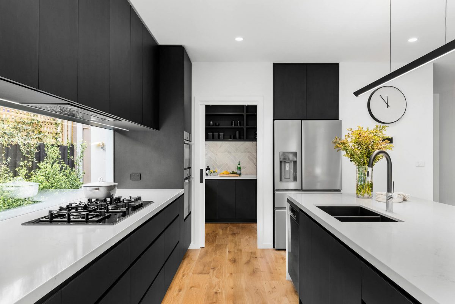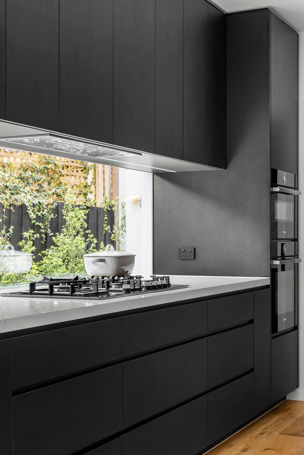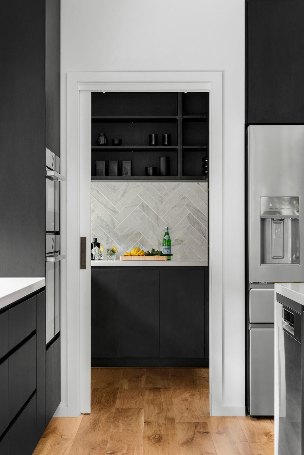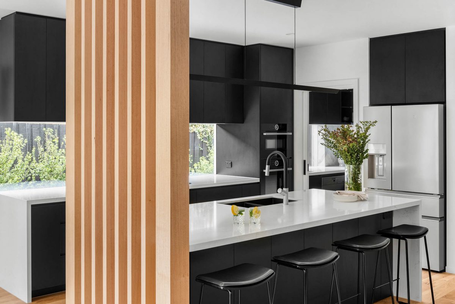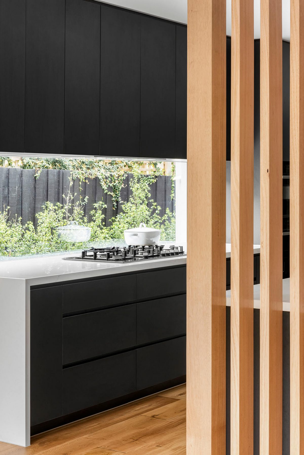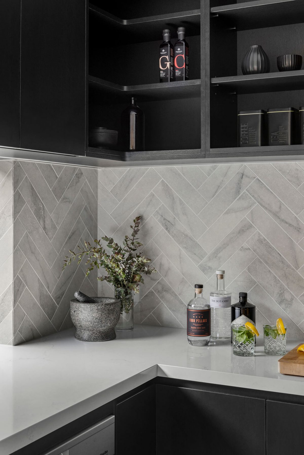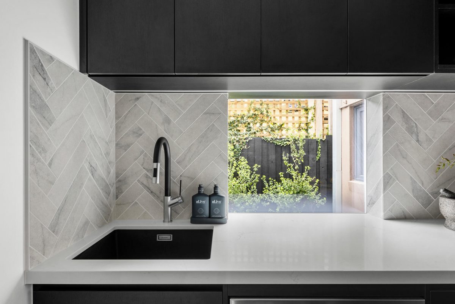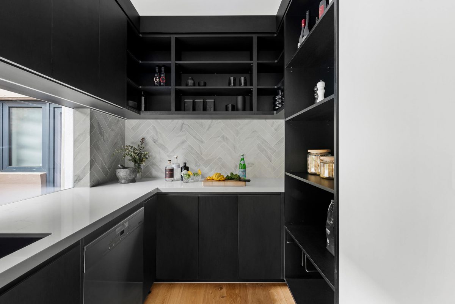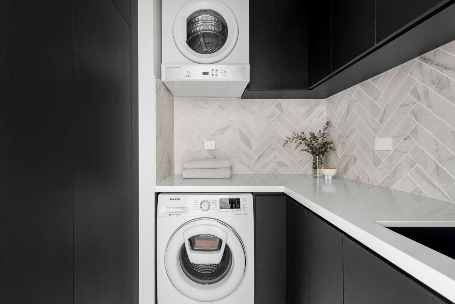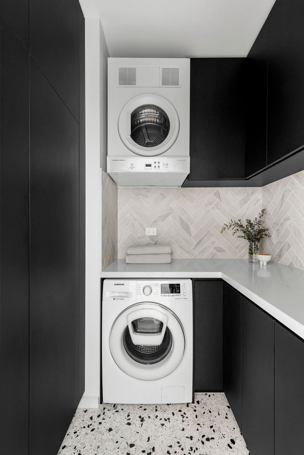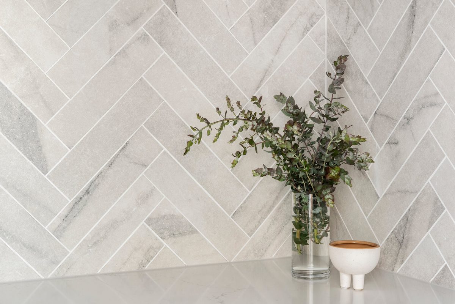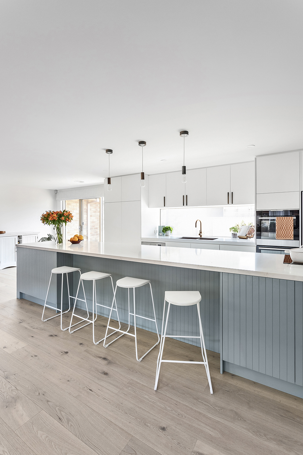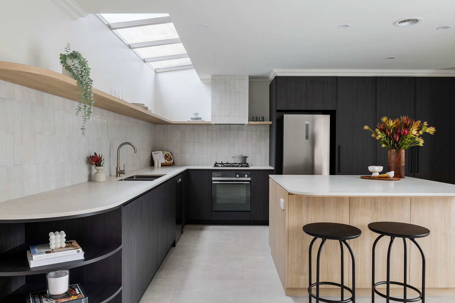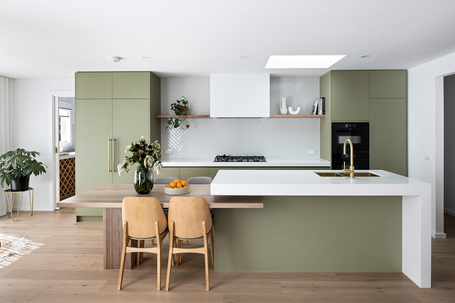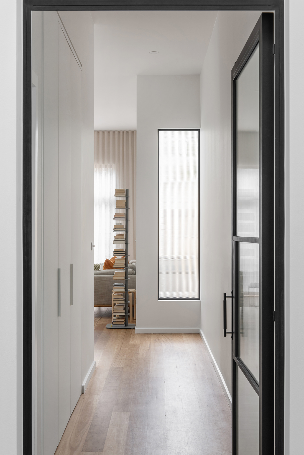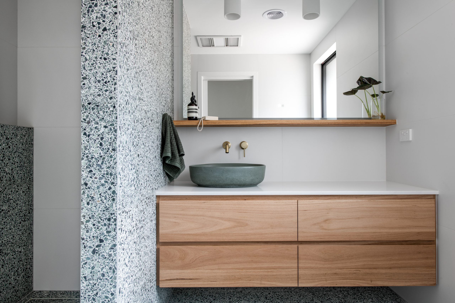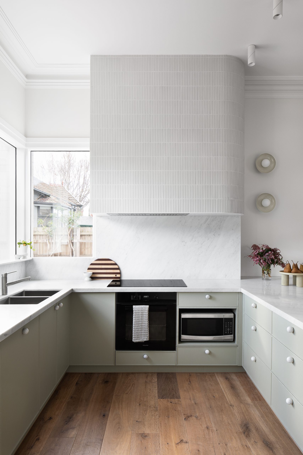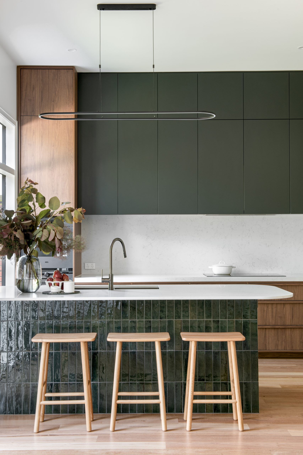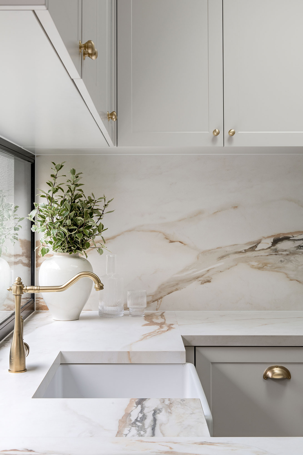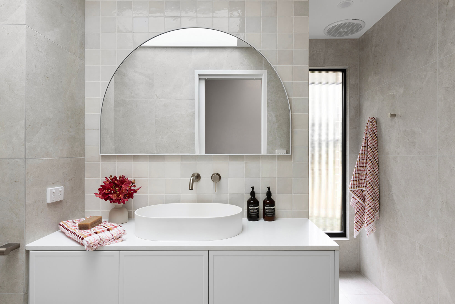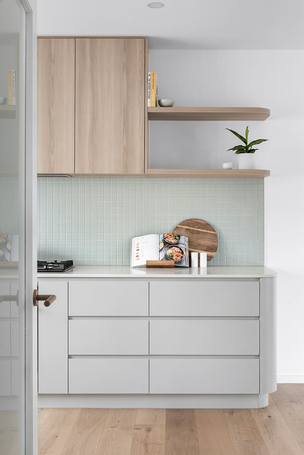Harnessing the versatility of black
Contemporary kitchens have progressively become more integrated features of the home. Rather than a functional zone separated from the recreational living and dining areas, open-plan kitchens are becoming a seamless extension of the wider living and dining space suiting the lifestyle of so many.
This Brighton home renovation aimed to create a more interactive and practical space for guests while introducing more function and storage. This was achieved by removing several walls and utilising space to create a butler’s pantry. Removing walls is never a simple task both for design and construction. With load-bearing walls being knocked down, steel beams were hidden within the timber battens used to support the second story of the home while subtly separating the kitchen and living without enclosing them completely.
The minimalist contrast of black joinery and pale timber detailing harnesses the versatility of black which is a bold statement without becoming overwhelming with subtle layers of details and textures balancing the pallet. The matte black fixtures, fittings, and built-in black oven add to the seamless aesthetic of the kitchen.
Get a quote
"*" indicates required fields

