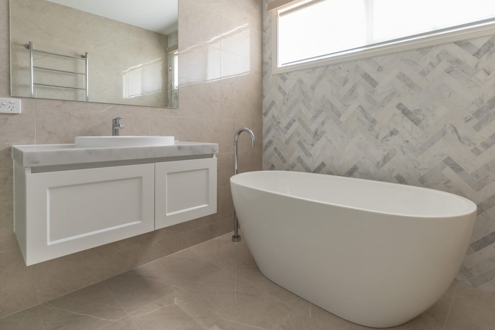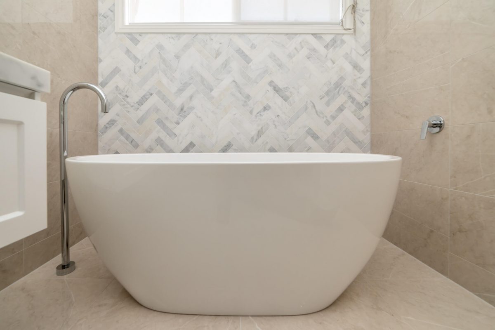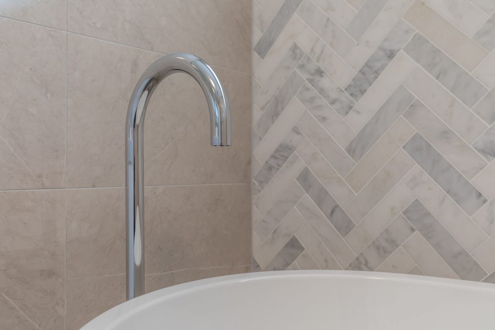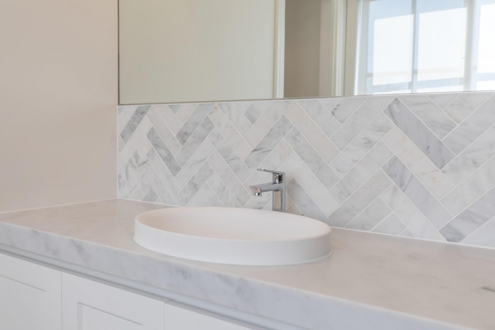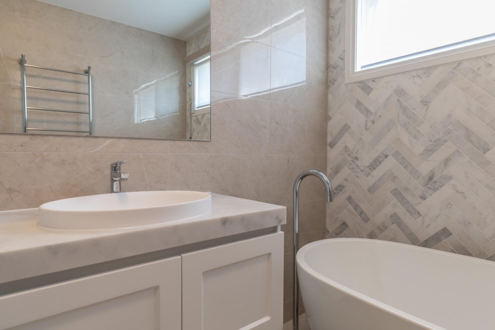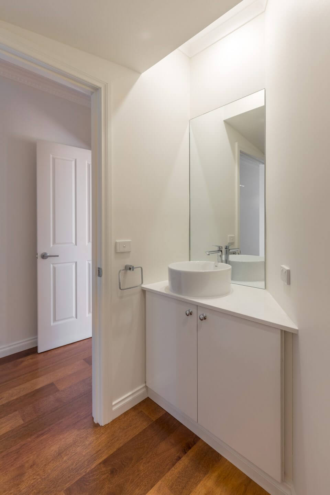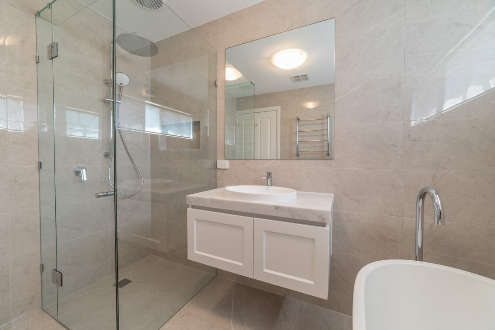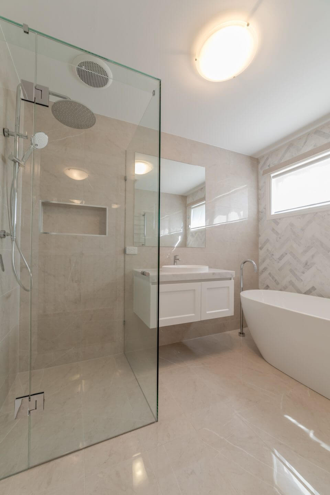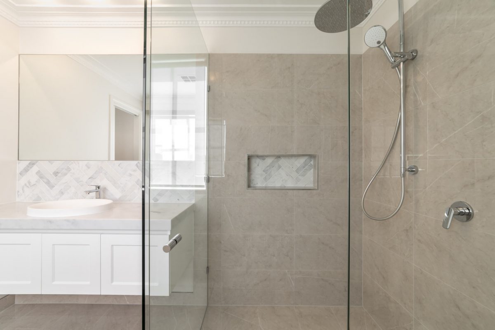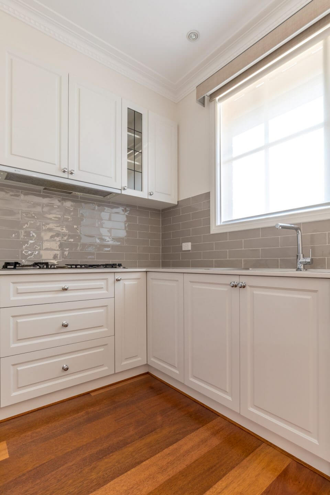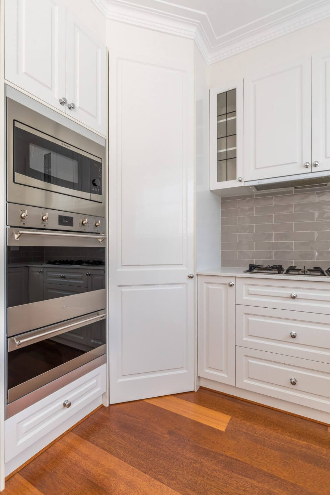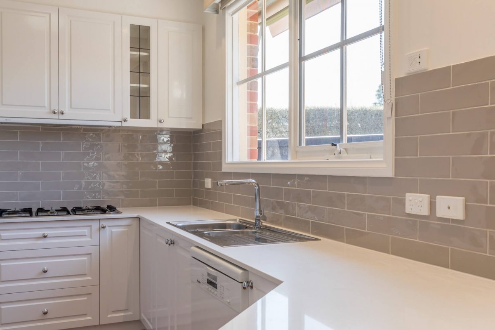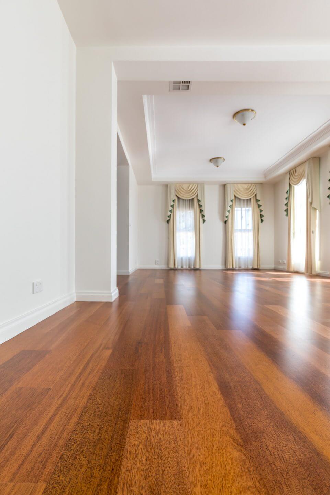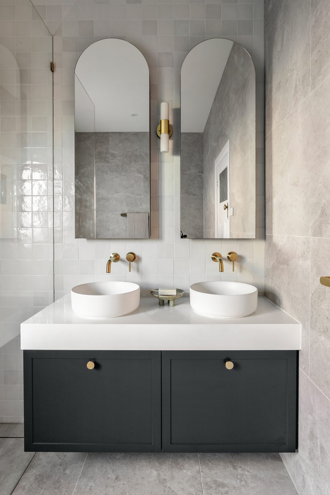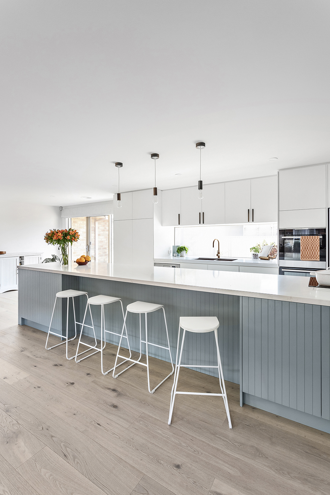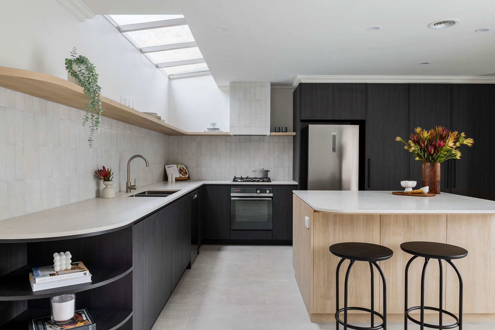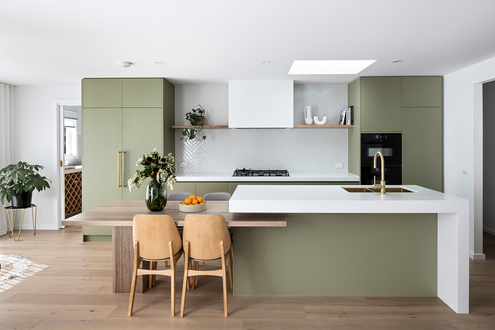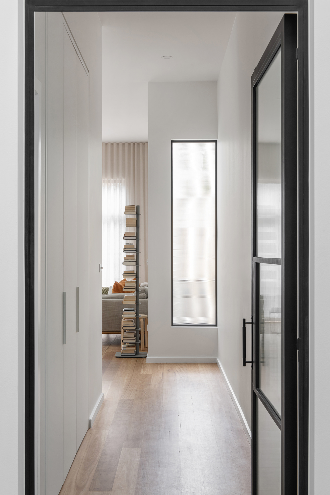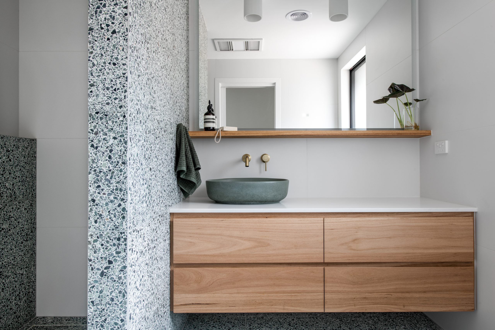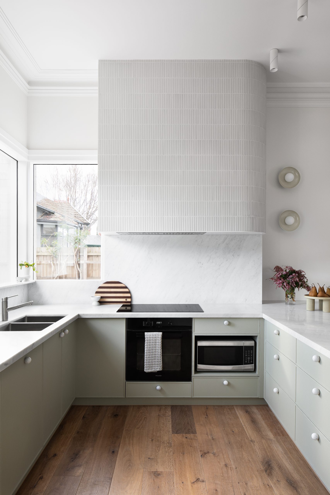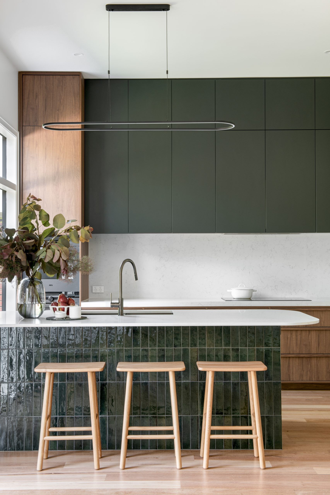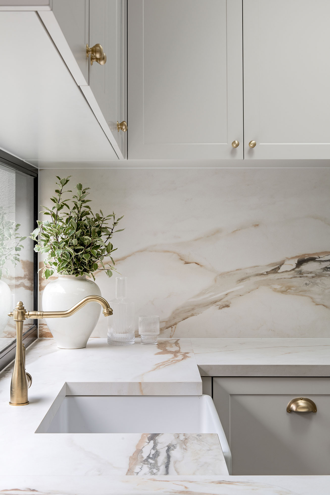Our recently completed project is a big one! An entire home renovation including kitchen, bathroom and interior, exterior painting. Our Balwyn clients renovated their home to sell but were so happy with the outcome they have decided to stay.
Starting in the kitchen, our team installed white 20mm YDL Rosmee Stone bench tops with a new Franke Australia sink and Teknobili Mixer tap from Reece Plumbing.
We used Ceramic subway tiles from Beaumont Tiles for the backsplash because it’s classic and clean which means it should never go out of style. The exisiting kitchen cabinetry got a hardware update with all new chrome fittings purchased from Bunnings Warehouse. The appliances got an upgrade as well with New Smeg double Pyrolytic ovens along with an inbuilt microwave from Westinghouse Appliances Australia
In the bathrooms our design team along with the home owners nailed it! The feature mosaic tiles look superb with the subtle large marble rectangular tiles. New Mizu and Phoenix Tapware installed in both bathrooms look outstanding with the semi custom, marble top, wall hung ADP vanities.
Something we have been seeing a lot of recently in our bathroom renovations is the addition of the free standing tub and floor mounted mixer. And for good reason, freestanding baths give an elegant, sophisticated feel you’d get at a retreat or day spa. We also installed the stylish and clean finish frameless shower screens from Innovative Glass
Throughout the rest of the home we changed all of the door furniture to chrome fittings and our M.J. Harris painting crew brightened up the home with the popular ‘Natural White’ paint from Dulux Australia
Metropolitan Carpet Court supplied and installed 100% wool carpet in the bedrooms and finished off the downstair areas with beautiful Merbau hardwood timber flooring.
Get a quote
"*" indicates required fields

