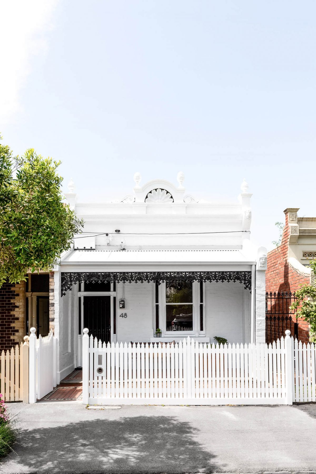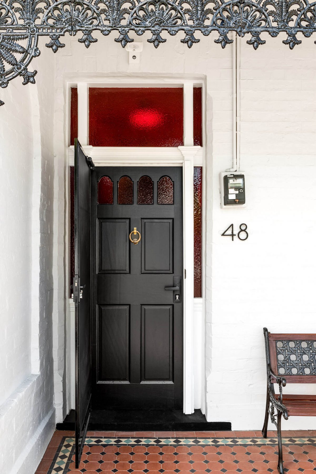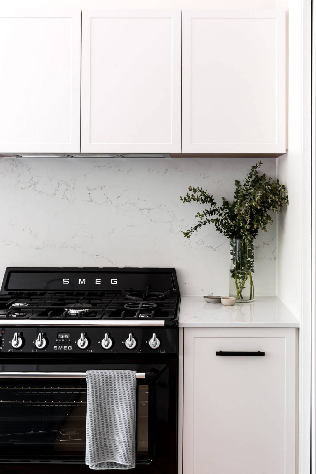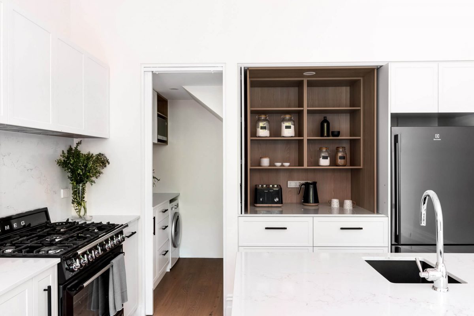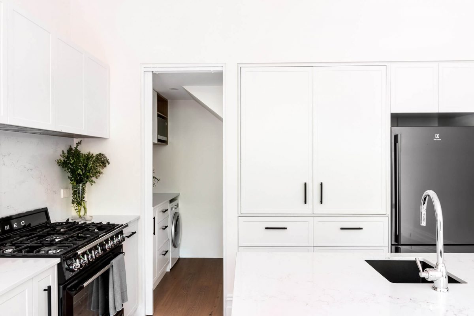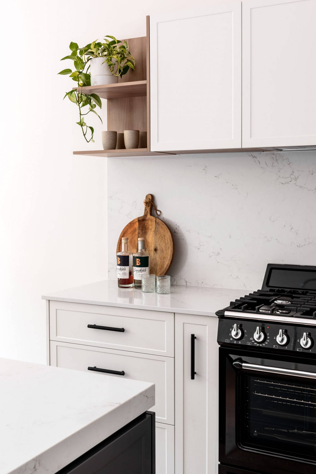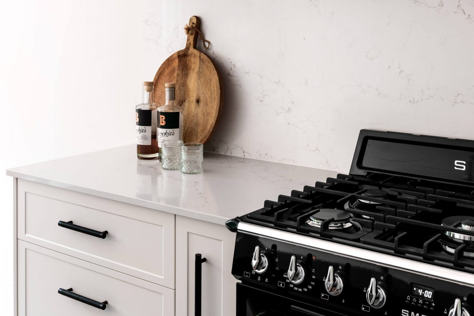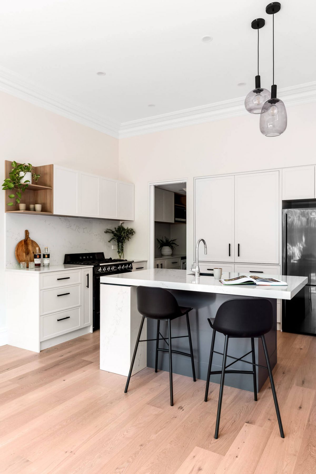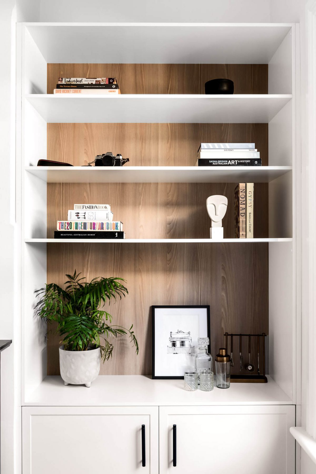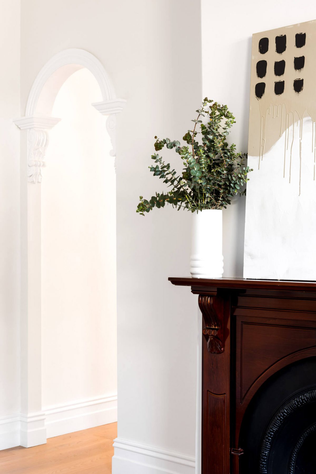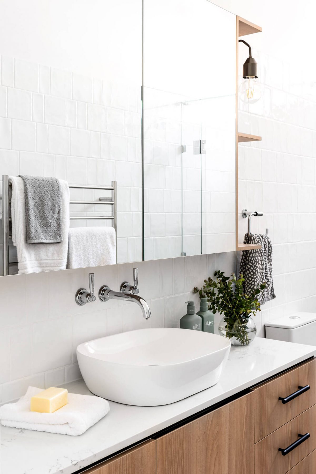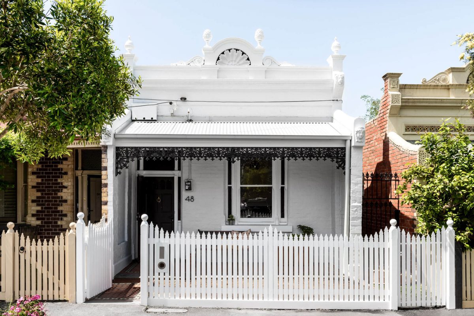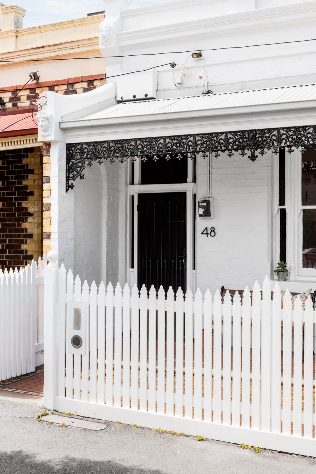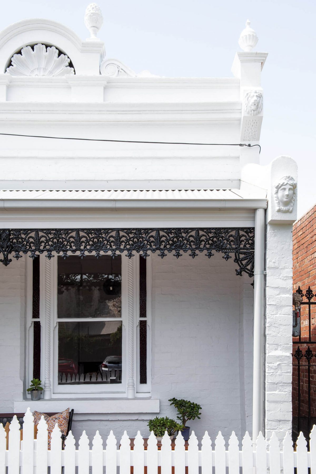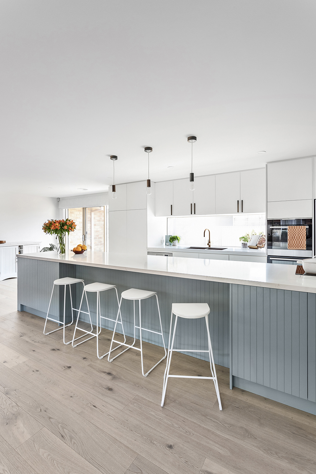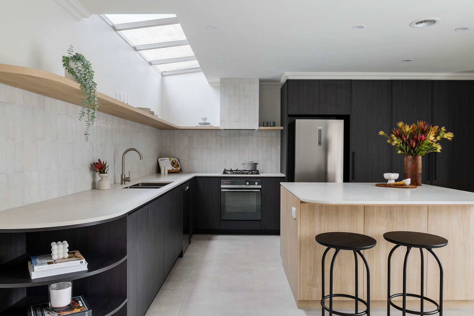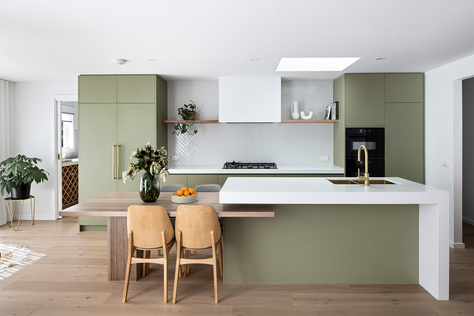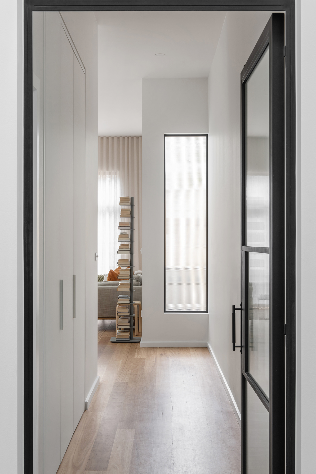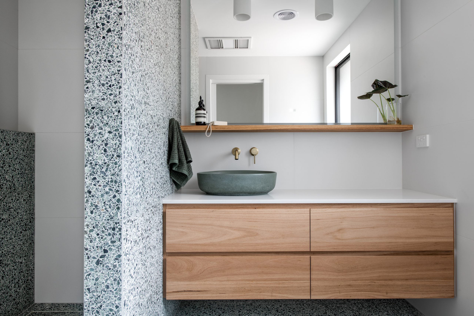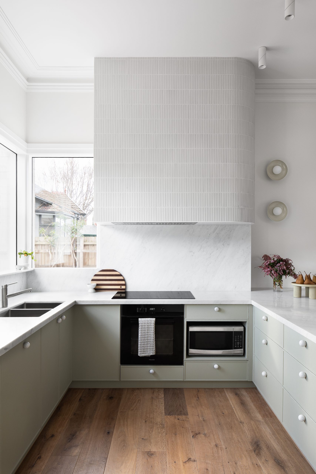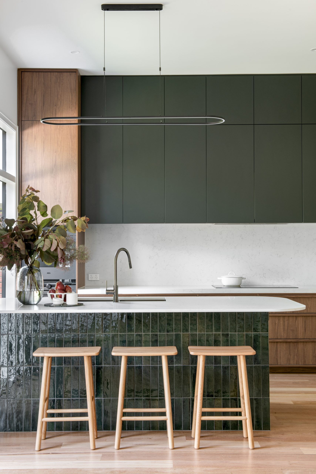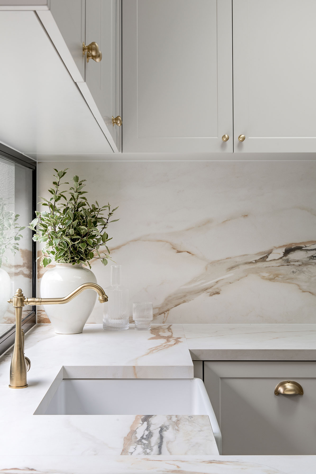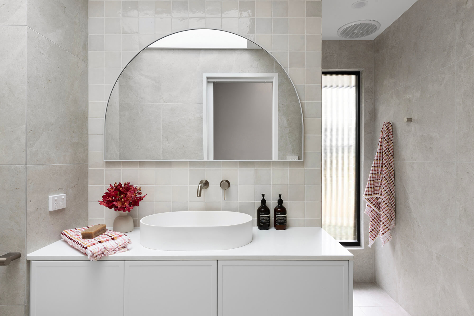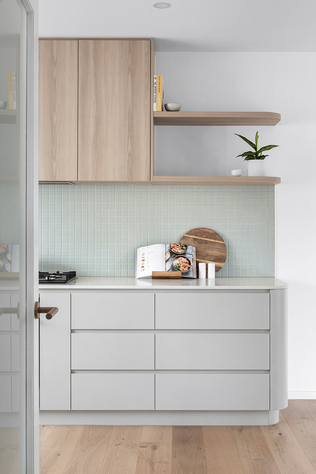A Contemporary Melbourne Terrace Home Renovation in Clifton Hill
Our Rutland Street transformation starts as soon as you greet the house, where our M.J. Harris Carpentry and M.J. Harris Painting teams repaired the facade, replacing the heritage orbs and refreshing the overall street appeal of this brick terrace home with Dulux Paint in ‘Manorburn’ with Vivid White trims and black gloss details and front door. It sets the tone for the refreshed home that you are about to walk into, which our talented Melbourne trades lovingly restored including repairs to the ceilings and all of those other hidden elements that have stood for over a hundred years.
The kitchen generally is the heart of the home, and for our Clifton Hill Renovation this was no exception even though the layout remained very similar to the existing kitchen. A key kitchen design change that we worked on with the homeowners was to remove the existing u-shaped benches to improve accessibility to the laundry which is cleverly disguised as a Butler’s Pantry which houses both a Washing Machine, Dryer, Trough Sink but also the microwave and additional pantry storage to maximise space in the kitchen.
Beyond the kitchen layout design, there are heroes galore in this kitchen. From the Smeg 90cm Thermoseal freestanding Cooker in black, to the island bench wine bottle storage and the appliance cupboard with pocket doors, this renovation has every perk that a luxury kitchen renovation in Melbourne needs. The profile of the kitchen cabinetry is the Anglesea profile, with classic white upper cabinets and ‘Spada’ charcoal lower cabinetry with a black shadow line. Lining the internal pantry (as well as the wardrobes throughout the home) is a timber look Casentino Beech from Polytec, adding to the up-market feel of this kitchen renovation.
Our Rutland Street, Clifton Hill renovation included replacing two bathrooms: a downstairs main bathroom and an upstairs ensuite with skylight. For a consistent look, the same combination of grey floor to shower ledge tiles were used (we are LOVING a shower shelf at the moment: a clean way to get even more shower storage than a typical niche!). The grey floor tiles were paired with a combination of TileCloud’s Avalon Gloss Square: the result? a more interesting take of a classic white gloss handmade subway tile.
Flooring throughout the home, we chose Woodcut’s Premium Engineered Timber, a high quality engineered flooring with European Oak top layer: the shade ‘White Smoked’ being equal parts textural and minimal, a perfect light-yet-warm timber look throughout the ground floor.
Get a quote
"*" indicates required fields

